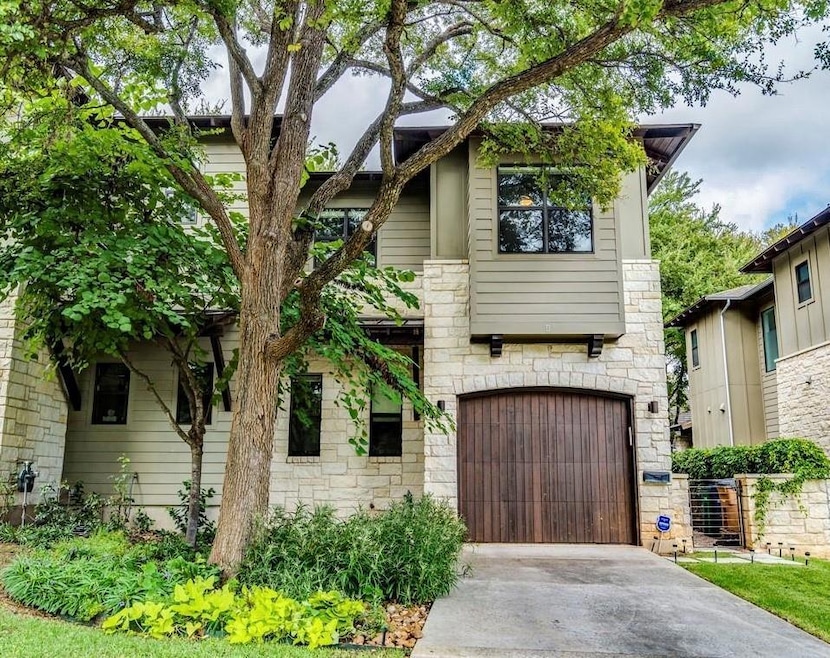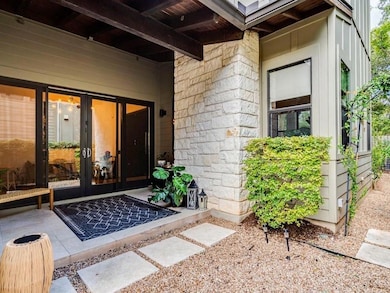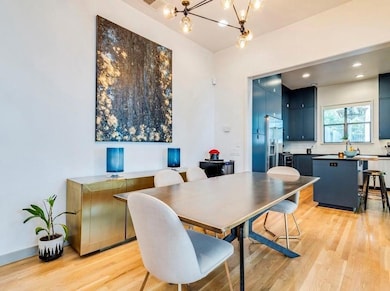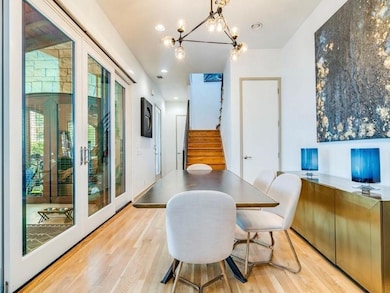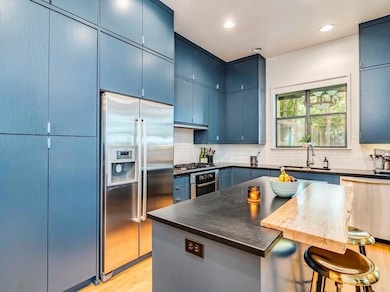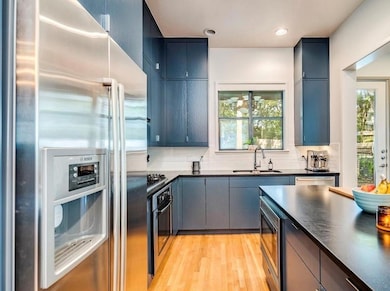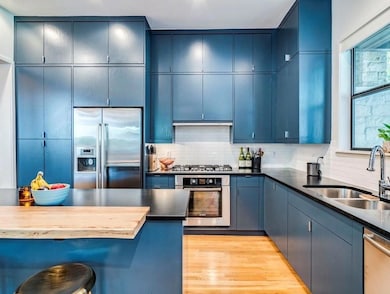1502 Barton Hills Dr Unit B Austin, TX 78704
Barton Hills NeighborhoodHighlights
- Wooded Lot
- Wood Flooring
- Granite Countertops
- Barton Hills Elementary School Rated A
- High Ceiling
- Private Yard
About This Home
Location, Location, Location! Live just moments from Zilker Park, Barton Springs Pool, and the Barton Creek Greenbelt
in this beautifully updated 3-bedroom, 2.5-bathroom home in the heart of Barton Hills. With 1,728 SF of living space
and a large private backyard, this lease offers both comfort and convenience in one of Austin’s most desirable
neighborhoods. The open-concept floor plan features high ceilings, hardwood flooring, and a gas fireplace in the living
room. The kitchen is outfitted with granite countertops, stainless steel appliances, a gas cooktop, and a breakfast bar,
perfect for cooking and entertaining. All bedrooms are located upstairs, including a spacious primary suite with a walkin closet and en-suite bath. Additional features include washer/dryer, refrigerator, and an attached one-car garage.
Enjoy the privacy of your own backyard while being just minutes from South Lamar, South Congress, Downtown
Austin, and top local dining, shopping, and outdoor attractions. Don’t miss the chance to lease this prime Austin
retreat!
Listing Agent
Keller Williams Realty Brokerage Phone: (512) 699-8507 License #0605869 Listed on: 12/01/2025

Townhouse Details
Home Type
- Townhome
Est. Annual Taxes
- $15,322
Year Built
- Built in 2008
Lot Details
- 4,661 Sq Ft Lot
- Southeast Facing Home
- Wood Fence
- Sprinkler System
- Wooded Lot
- Private Yard
Parking
- 1 Car Attached Garage
- Single Garage Door
- Garage Door Opener
Home Design
- Slab Foundation
- Frame Construction
- Composition Roof
- Metal Roof
- Masonry Siding
- HardiePlank Type
- Stone Veneer
Interior Spaces
- 1,728 Sq Ft Home
- 2-Story Property
- High Ceiling
- Recessed Lighting
- Gas Log Fireplace
- Window Treatments
- Family Room with Fireplace
- Security System Owned
Kitchen
- Breakfast Bar
- Oven
- Gas Cooktop
- Microwave
- Dishwasher
- Stainless Steel Appliances
- Granite Countertops
- Disposal
Flooring
- Wood
- Carpet
- Tile
Bedrooms and Bathrooms
- 3 Bedrooms
- Walk-In Closet
Outdoor Features
- Covered Patio or Porch
Schools
- Barton Hills Elementary School
- O Henry Middle School
- Austin High School
Utilities
- Central Heating and Cooling System
- Vented Exhaust Fan
- Tankless Water Heater
Listing and Financial Details
- Security Deposit $5,000
- Tenant pays for all utilities
- Negotiable Lease Term
- $65 Application Fee
- Assessor Parcel Number 01040716030000
Community Details
Overview
- No Home Owners Association
- 2 Units
- Barton Hills Condo 1502 Subdivision
Pet Policy
- Pet Deposit $500
- Dogs Allowed
Map
Source: Unlock MLS (Austin Board of REALTORS®)
MLS Number: 9331582
APN: 787850
- 1600 Barton Hills Dr
- 2629 Deerfoot Trail
- 2500 Spring Creek Dr
- 1240 Barton Hills Dr Unit 102
- 1703 Brookhaven Dr
- 1214 Barton Hills Dr Unit 207
- 1503 Cliffside Dr
- 2512 Ridgeview St
- 1206 Hollow Creek Dr Unit 3
- 1701 Bartoncliff Dr
- 1205 Hollow Creek Dr Unit 202
- 2204 Spring Creek Dr
- 1135 Barton Hills Dr Unit 138
- 1135 Barton Hills Dr Unit 240
- 1902 Westridge Dr
- 1101 Hollow Creek Dr Unit 2203
- 1303 Azie Morton Rd Unit 6
- 2005 Melridge Place
- 2018 Ford St
- 2001 Melridge Place
- 1305 Hollow Creek Dr Unit 3
- 1305 Hollow Creek Dr Unit 4
- 1303 Hollow Creek Dr Unit 1
- 1213 Hollow Creek Dr Unit 3
- 2307 Trailside Dr Unit ID1054221P
- 2307 Trailside Dr Unit ID1054236P
- 2305 Trailside Dr Unit ID1054222P
- 1206 Hollow Creek Dr Unit ID1054559P
- 1200 Barton Hills Dr
- 1203 Hollow Creek Dr Unit ID1060664P
- 1200 Hollow Creek Dr Unit ID1054229P
- 2205 Spring Creek Dr Unit ID1054227P
- 2205 Spring Creek Dr Unit ID1054226P
- 2204 Trailside Dr Unit ID1054225P
- 2204 Trailside Dr Unit ID1054223P
- 1120 Hollow Creek Dr Unit B
- 1101 Hollow Creek Dr Unit 2203
- 1910 Westridge Dr Unit A
- 807 Azie Morton Rd Unit A
- 1715 Bluebonnet Ln Unit A
