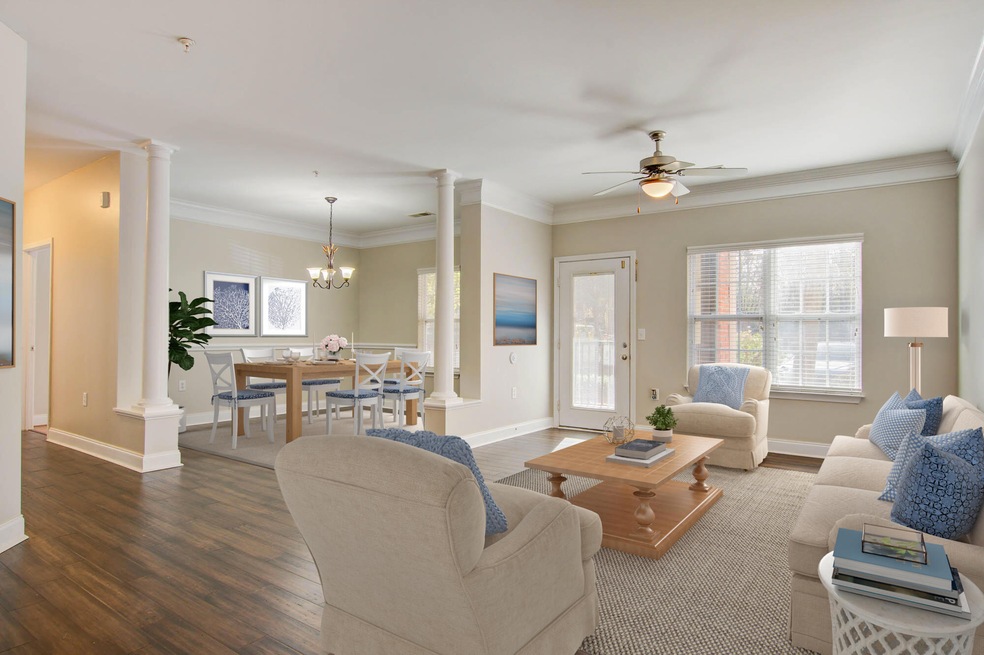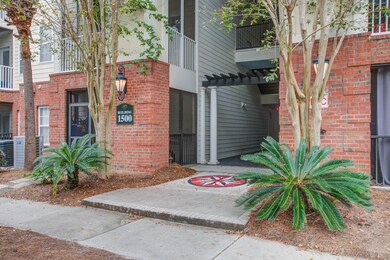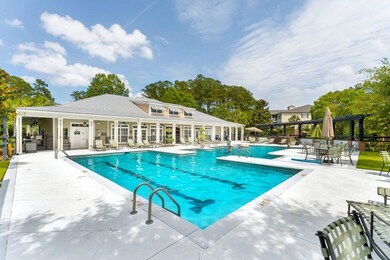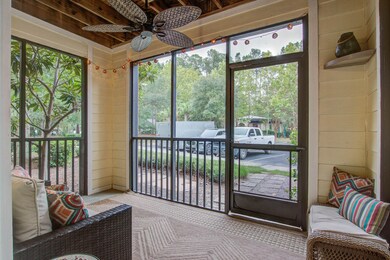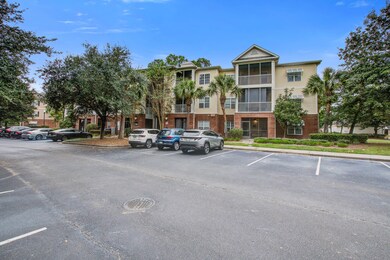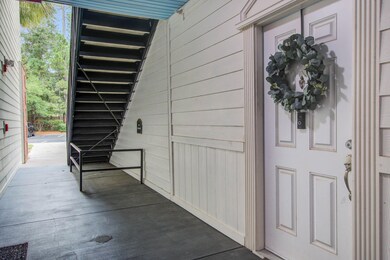
1502 Basildon Rd Unit 1502 Mount Pleasant, SC 29466
Park West NeighborhoodHighlights
- Fitness Center
- RV or Boat Storage in Community
- Great Room
- Charles Pinckney Elementary School Rated A
- Gated Community
- Formal Dining Room
About This Home
As of March 2024FRESH PAINT THROUGHOUT!!Located in the gated community, The Battery at Park West, this pristine 1st-floor end-unit has everything you need for your next primary residence, vacation home, or investment property! This home features a spacious layout with tons of natural light, updated LVP flooring, and a large screened-in porch. The bright kitchen boasts stainless steel appliances, excellent cabinet/counter space, a breakfast bar, and opens up to the large great room. The great room combines with the dining area and the screened-in-porch (which overlooks the park) to create the perfect space for indoor/outdoor entertaining. Both of the spacious suites offer walk-in closets and access to full bathrooms with large vanities and tub/shower combos (one is an ensuite and the other isaccessible from the hallway). There is also a laundry room that can easily accommodate a side-by-side washer and dryer.
As a resident at The Battery at Park West, you will have access to fabulous amenities including a clubhouse with a movie theater, game room, and fitness center, a resort-style pool with outdoor grills, hammocks and tables, an outdoor pavilion, dog run area, car wash station, and children's playground. On-site boat storage is also available for an annual fee. Conveniently located to top-rated schools, shopping, dining, beaches, and all that Charleston has to offer, this location cannot be beat! Schedule a showing today!
Last Agent to Sell the Property
The Boulevard Company License #83722 Listed on: 10/02/2023

Home Details
Home Type
- Single Family
Est. Annual Taxes
- $988
Year Built
- Built in 2006
HOA Fees
- $453 Monthly HOA Fees
Parking
- Off-Street Parking
Home Design
- Brick Exterior Construction
- Slab Foundation
- Architectural Shingle Roof
- Cement Siding
Interior Spaces
- 1,274 Sq Ft Home
- 1-Story Property
- Smooth Ceilings
- Ceiling Fan
- Great Room
- Formal Dining Room
- Dishwasher
- Laundry Room
Bedrooms and Bathrooms
- 2 Bedrooms
- Walk-In Closet
- 2 Full Bathrooms
- Garden Bath
Outdoor Features
- Screened Patio
Schools
- Laurel Hill Elementary School
- Cario Middle School
- Wando High School
Utilities
- Central Air
- Heat Pump System
Community Details
Overview
- Front Yard Maintenance
- Park West Subdivision
Recreation
- RV or Boat Storage in Community
- Fitness Center
- Dog Park
- Trails
Security
- Gated Community
Ownership History
Purchase Details
Home Financials for this Owner
Home Financials are based on the most recent Mortgage that was taken out on this home.Purchase Details
Home Financials for this Owner
Home Financials are based on the most recent Mortgage that was taken out on this home.Purchase Details
Home Financials for this Owner
Home Financials are based on the most recent Mortgage that was taken out on this home.Purchase Details
Home Financials for this Owner
Home Financials are based on the most recent Mortgage that was taken out on this home.Purchase Details
Purchase Details
Purchase Details
Purchase Details
Home Financials for this Owner
Home Financials are based on the most recent Mortgage that was taken out on this home.Similar Homes in Mount Pleasant, SC
Home Values in the Area
Average Home Value in this Area
Purchase History
| Date | Type | Sale Price | Title Company |
|---|---|---|---|
| Deed | $385,000 | South Carolina Title | |
| Deed | $219,000 | -- | |
| Deed | $175,000 | -- | |
| Deed | $162,500 | -- | |
| Deed | $164,900 | -- | |
| Interfamily Deed Transfer | -- | -- | |
| Deed | $147,000 | -- | |
| Deed | $229,270 | None Available |
Mortgage History
| Date | Status | Loan Amount | Loan Type |
|---|---|---|---|
| Previous Owner | $208,050 | New Conventional | |
| Previous Owner | $140,000 | New Conventional | |
| Previous Owner | $154,375 | New Conventional | |
| Previous Owner | $11,463 | Unknown | |
| Previous Owner | $183,416 | Purchase Money Mortgage |
Property History
| Date | Event | Price | Change | Sq Ft Price |
|---|---|---|---|---|
| 03/28/2024 03/28/24 | Sold | $385,000 | -1.3% | $302 / Sq Ft |
| 02/15/2024 02/15/24 | Price Changed | $389,900 | -2.0% | $306 / Sq Ft |
| 02/14/2024 02/14/24 | Price Changed | $397,900 | 0.0% | $312 / Sq Ft |
| 12/18/2023 12/18/23 | Price Changed | $398,000 | -1.7% | $312 / Sq Ft |
| 10/26/2023 10/26/23 | Price Changed | $405,000 | -2.4% | $318 / Sq Ft |
| 10/02/2023 10/02/23 | For Sale | $414,900 | +89.5% | $326 / Sq Ft |
| 09/06/2016 09/06/16 | Sold | $219,000 | -0.5% | $172 / Sq Ft |
| 07/15/2016 07/15/16 | Pending | -- | -- | -- |
| 09/01/2015 09/01/15 | For Sale | $220,000 | +25.7% | $173 / Sq Ft |
| 02/02/2015 02/02/15 | Sold | $175,000 | 0.0% | $137 / Sq Ft |
| 01/03/2015 01/03/15 | Pending | -- | -- | -- |
| 12/08/2014 12/08/14 | For Sale | $175,000 | -- | $137 / Sq Ft |
Tax History Compared to Growth
Tax History
| Year | Tax Paid | Tax Assessment Tax Assessment Total Assessment is a certain percentage of the fair market value that is determined by local assessors to be the total taxable value of land and additions on the property. | Land | Improvement |
|---|---|---|---|---|
| 2023 | $988 | $8,710 | $0 | $0 |
| 2022 | $881 | $8,710 | $0 | $0 |
| 2021 | $960 | $8,710 | $0 | $0 |
| 2020 | $1,005 | $8,710 | $0 | $0 |
| 2019 | $1,006 | $8,800 | $0 | $0 |
| 2017 | $3,125 | $13,200 | $0 | $0 |
| 2016 | $2,496 | $10,800 | $0 | $0 |
| 2015 | $744 | $6,200 | $0 | $0 |
| 2014 | $736 | $0 | $0 | $0 |
| 2011 | -- | $0 | $0 | $0 |
Agents Affiliated with this Home
-
Diane Leisner Hone
D
Seller's Agent in 2024
Diane Leisner Hone
The Boulevard Company
(843) 696-4706
6 in this area
146 Total Sales
-
Amanda Austin
A
Buyer's Agent in 2024
Amanda Austin
Jeff Cook Real Estate LPT Realty
(843) 532-7028
1 in this area
18 Total Sales
-
Marcia Wray

Seller's Agent in 2016
Marcia Wray
Carolina One Real Estate
(843) 200-2199
6 in this area
110 Total Sales
-
Eric Davison
E
Buyer's Agent in 2016
Eric Davison
The Boulevard Company
(843) 904-9764
2 Total Sales
-
Anton Roeger

Seller's Agent in 2015
Anton Roeger
The Boulevard Company
(843) 416-2000
6 in this area
129 Total Sales
Map
Source: CHS Regional MLS
MLS Number: 23022484
APN: 594-16-00-728
- 1413 Basildon Rd Unit 1413
- 1121 Basildon Rd Unit 1121
- 1304 Basildon Rd Unit 1304
- 1111 Basildon Rd Unit 1111
- 1012 Basildon Rd Unit 1012
- 1312 Basildon Rd Unit 1312
- 1319 Basildon Rd Unit 1319
- 1604 Basildon Rd Unit 1604
- 1805 Basildon Rd Unit 1805
- 1908 Basildon Rd Unit 1908
- 4040 Conant Rd
- 1601 Grey Marsh Rd
- 1816 Chauncy's Ct
- 3616 Bagley Dr
- 1409 Bloomingdale Ln
- 1666 Bridwell Ln
- 2582 Kingsfield St
- 1855 Cherokee Rose Cir Unit 1B5
- 1428 Bloomingdale Ln
- 3486 Ashwycke St
