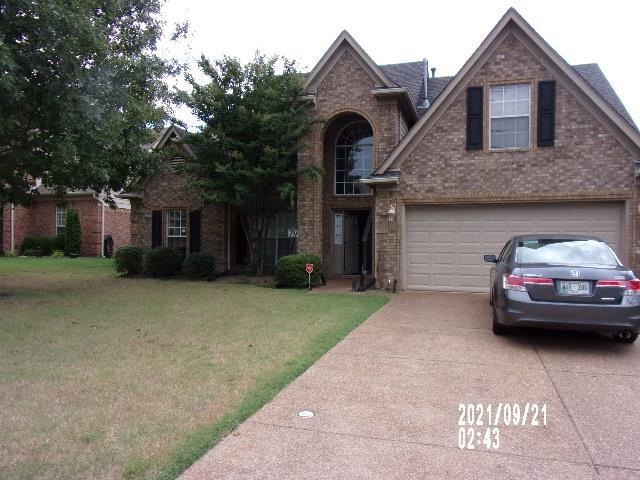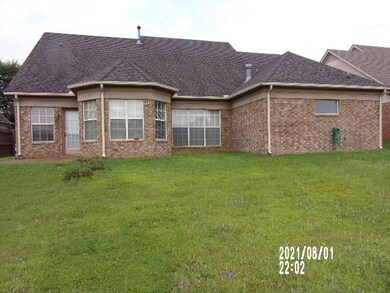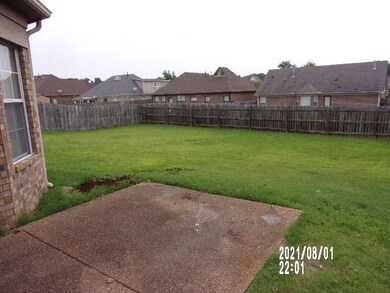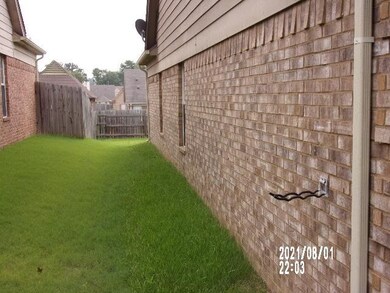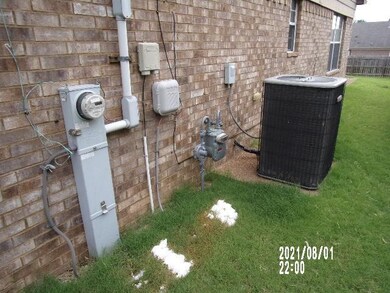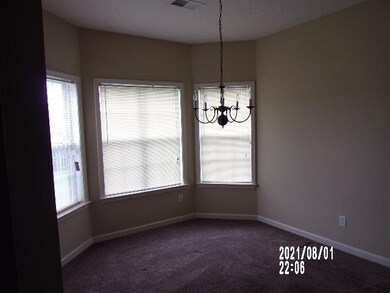
1502 Carlton Ridge Dr Cordova, TN 38016
Gray's Creek NeighborhoodHighlights
- Wood Flooring
- Whirlpool Bathtub
- Some Wood Windows
- Main Floor Primary Bedroom
- Attic
- 2 Car Attached Garage
About This Home
As of January 2022EMPLOYEES OR DIRECTORS OF JPMORGAN CHASE & CO. AND ITS DIRECT AND INDIRECT SUBSIDIARIES ARE STRICTLY PROHIBITED FROM DIRECTLY OR INDIRECTLY PURCHASING ANY PROPERTY OWNED OR SERVICED BY OR ON BEHALF OF JPMORGAN CHASE & CO. OR ITS DIRECT AND INDIRECT SUBSIDIARIES. THIS IS AN 'AS IS ' SALE. THE SELLER WILL NOT MAKE ANY REPAIRS OR CONNECT UTILITIES FOR INSPECTIONS. NEEDS INT PAINT AND CARPET-SOME EXT REPAIRS/DISTRESSED WOOD-EXT PAINT. PURCHASE/REPAIR LOAN MAY BE NEEDED FOR PROSPECTIVE BUYERS.
Last Agent to Sell the Property
Tony Sansone
The Carter Group LLC, REALTORS License #281921 Listed on: 10/01/2021
Home Details
Home Type
- Single Family
Est. Annual Taxes
- $2,075
Year Built
- Built in 2006
Lot Details
- 8,712 Sq Ft Lot
- Lot Dimensions are 64 x 138.69
- Wood Fence
- Level Lot
Home Design
- Slab Foundation
- Composition Shingle Roof
Interior Spaces
- 2,300 Sq Ft Home
- 2-Story Property
- Some Wood Windows
- Entrance Foyer
- Living Room with Fireplace
- Dining Room
- Laundry Room
- Attic
Kitchen
- Eat-In Kitchen
- Oven or Range
- Microwave
- Dishwasher
- Kitchen Island
- Disposal
Flooring
- Wood
- Partially Carpeted
- Tile
Bedrooms and Bathrooms
- 5 Bedrooms | 3 Main Level Bedrooms
- Primary Bedroom on Main
- Walk-In Closet
- 3 Full Bathrooms
- Dual Vanity Sinks in Primary Bathroom
- Whirlpool Bathtub
- Bathtub With Separate Shower Stall
Parking
- 2 Car Attached Garage
- Front Facing Garage
- Driveway
- On-Street Parking
Outdoor Features
- Patio
Utilities
- Central Heating and Cooling System
- Heating System Uses Gas
- Gas Water Heater
Community Details
- Sutton Place Pd Ph 2 Subdivision
Listing and Financial Details
- Assessor Parcel Number D0209A B00010
Ownership History
Purchase Details
Home Financials for this Owner
Home Financials are based on the most recent Mortgage that was taken out on this home.Purchase Details
Home Financials for this Owner
Home Financials are based on the most recent Mortgage that was taken out on this home.Purchase Details
Purchase Details
Home Financials for this Owner
Home Financials are based on the most recent Mortgage that was taken out on this home.Similar Homes in the area
Home Values in the Area
Average Home Value in this Area
Purchase History
| Date | Type | Sale Price | Title Company |
|---|---|---|---|
| Warranty Deed | $365,000 | Summit Title & Escrow | |
| Special Warranty Deed | $270,000 | Servicelink Llc | |
| Deed In Lieu Of Foreclosure | $355,334 | Servicelink | |
| Corporate Deed | $208,990 | Summit Title & Escrow Co |
Mortgage History
| Date | Status | Loan Amount | Loan Type |
|---|---|---|---|
| Previous Owner | $208,990 | Purchase Money Mortgage | |
| Previous Owner | $172,000 | Unknown |
Property History
| Date | Event | Price | Change | Sq Ft Price |
|---|---|---|---|---|
| 01/20/2022 01/20/22 | Sold | $365,000 | 0.0% | $152 / Sq Ft |
| 12/08/2021 12/08/21 | Pending | -- | -- | -- |
| 12/03/2021 12/03/21 | For Sale | $365,000 | +35.2% | $152 / Sq Ft |
| 10/29/2021 10/29/21 | Sold | $270,000 | +5.3% | $117 / Sq Ft |
| 10/20/2021 10/20/21 | Pending | -- | -- | -- |
| 10/15/2021 10/15/21 | Price Changed | $256,500 | +22.2% | $112 / Sq Ft |
| 10/01/2021 10/01/21 | For Sale | $209,900 | -- | $91 / Sq Ft |
Tax History Compared to Growth
Tax History
| Year | Tax Paid | Tax Assessment Tax Assessment Total Assessment is a certain percentage of the fair market value that is determined by local assessors to be the total taxable value of land and additions on the property. | Land | Improvement |
|---|---|---|---|---|
| 2025 | $2,075 | $82,575 | $15,250 | $67,325 |
| 2024 | $2,075 | $61,200 | $10,250 | $50,950 |
| 2023 | $2,075 | $61,200 | $10,250 | $50,950 |
| 2022 | $2,075 | $61,200 | $10,250 | $50,950 |
| 2021 | $2,111 | $61,200 | $10,250 | $50,950 |
| 2020 | $1,844 | $45,525 | $10,250 | $35,275 |
| 2019 | $1,844 | $45,525 | $10,250 | $35,275 |
| 2018 | $1,844 | $45,525 | $10,250 | $35,275 |
| 2017 | $1,871 | $45,525 | $10,250 | $35,275 |
| 2016 | $1,743 | $39,875 | $0 | $0 |
| 2014 | $1,743 | $39,875 | $0 | $0 |
Agents Affiliated with this Home
-
Africa McCloy

Seller's Agent in 2022
Africa McCloy
Crye-Leike, Inc., REALTORS
(901) 239-4493
2 in this area
131 Total Sales
-

Buyer's Agent in 2022
Dana Landry
Rebuilt Brokerage, LLC
(901) 230-3144
16 in this area
357 Total Sales
-
T
Seller's Agent in 2021
Tony Sansone
The Carter Group LLC, REALTORS
Map
Source: Memphis Area Association of REALTORS®
MLS Number: 10109839
APN: D0-209A-B0-0010
- 1563 Sutton Meadow Ln
- 1373 Marhill Cove
- 10133 Lynham Dr
- 10189 Kay Oak Cove
- 1639 Sawmill Creek Ln
- 10098 Sutton Ridge Ln
- 1649 Brimhill Ln
- 10433 Pisgah Forest Ln
- 1669 Stable Run Dr
- 1694 N Pisgah Rd
- 10131 Macon Rd
- 10156 Amberton Cove
- 10230 Sterling Ridge Dr
- 1698 Pisgah Rd
- 1193 Breezy Valley Dr
- 1168 Red Fern Cir E
- 1550 N Pisgah Rd
- 1135 Mossy Knoll Dr
- 1103 Green Fern Cove
- 10004 Chariden Dr
