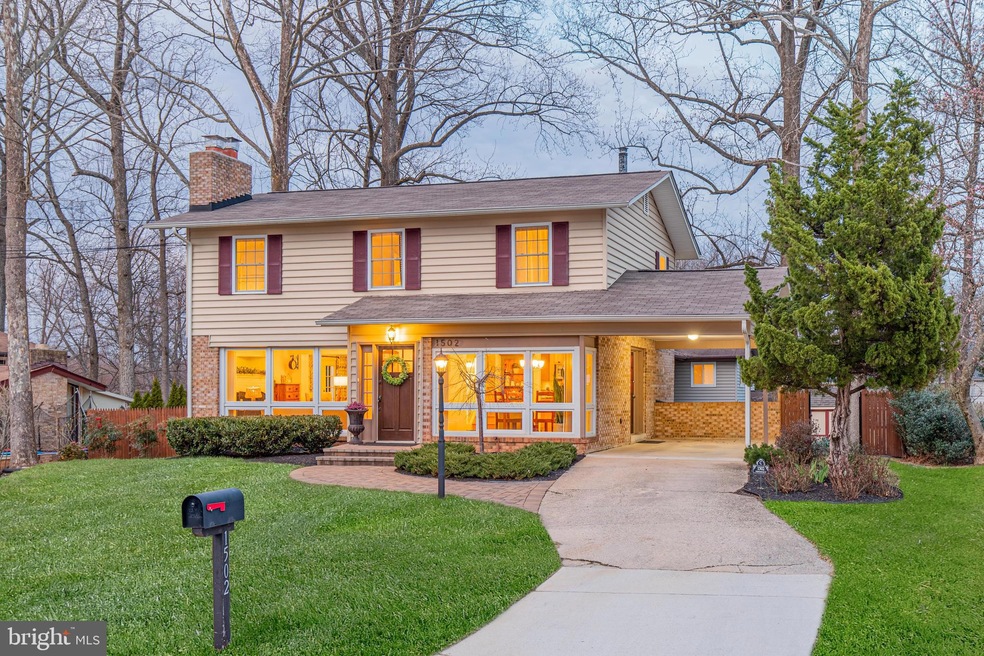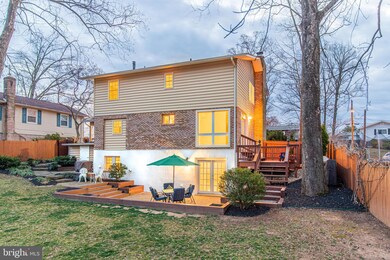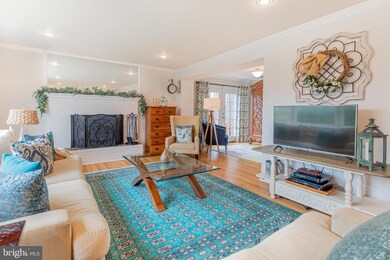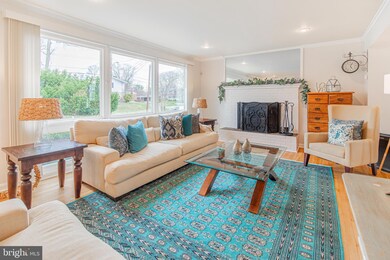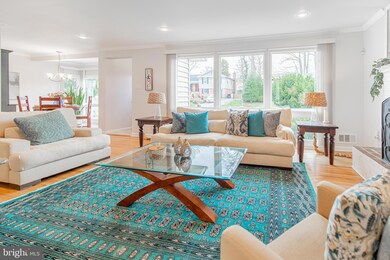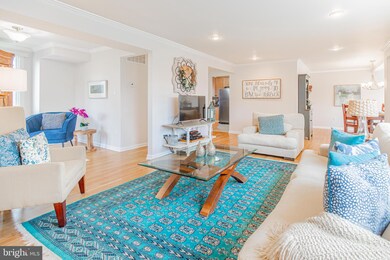
1502 Crestline Rd Silver Spring, MD 20904
Highlights
- Contemporary Architecture
- Open Floorplan
- 2 Fireplaces
- William Tyler Page Elementary School Rated A-
- Wood Flooring
- No HOA
About This Home
As of June 2020VIRTUAL 3-D MATTERPORT IS AVAILABLE! CLICK THE CAMERA ICON ON LISTING. Please view photos and 3-D Matterport of house before scheduling a showing. This masterfully renovated home located in Silver Spring's Fairknoll's neighborhood is move-in ready! Stepping inside, an airy family room is drenched with natural light from an oversized window and accented with a brick wood-burning fireplace and hardwood floors. On the opposite side, a dedicated dining room also enjoys plenty of sunlight. A gourmet kitchen is equipped with a stainless steel appliance suite, granite countertops, and intricate tile work. Upstairs, four generously sized bedrooms ensure there's space for all with the added luxury of a master with ensuite bath showcasing custom details. In the fully finished lower level, an expansive recreational area is enhanced with recessed lighting, fireplace, a full bath, and a french door walkout. The outside continues to impress with a palatial custom paver patio, deck and an abundance of green space. Conveniently located near Rt.29, the Beltway and walking trails, this home is truly a must-see!**Awesome Features**Move-in ready contemporary in convenient neighborhood**Sunny family room with hardwood floors and wood-burning fireplace**Chimney re-lined with heat shield and lifetime warranty**Dedicated dining room with oversized window**Gourmet kitchen with stainless steel appliances, stone countertops and custom tile**Master bedroom with ensuite bath and walk-in closet**Three additional upper-level bedrooms with shared, modern full bath**Fully finished lower level with recessed lighting, fireplace and french door walk-out**Impressive backyard with large paver patio with drainage, deck and two sheds**Private carport and driveway**Short drive to Rt. 29 and the ICC and four miles of trails nearby**MUST SEE!!!
Home Details
Home Type
- Single Family
Est. Annual Taxes
- $4,539
Year Built
- Built in 1967
Lot Details
- 8,000 Sq Ft Lot
- Property is Fully Fenced
- Wood Fence
- Extensive Hardscape
- Property is in very good condition
- Property is zoned R90, RESIDENTIAL, ONE-FAMILY
Home Design
- Contemporary Architecture
- Brick Exterior Construction
- Composition Roof
- Vinyl Siding
Interior Spaces
- Property has 3 Levels
- Open Floorplan
- Ceiling Fan
- 2 Fireplaces
- Wood Burning Fireplace
- Fireplace Mantel
- Replacement Windows
- Bay Window
- Family Room
- Living Room
- Dining Room
- Den
- Utility Room
Kitchen
- Breakfast Area or Nook
- <<selfCleaningOvenToken>>
- <<builtInMicrowave>>
- Dishwasher
- Stainless Steel Appliances
- Upgraded Countertops
- Disposal
Flooring
- Wood
- Carpet
- Ceramic Tile
Bedrooms and Bathrooms
- 4 Bedrooms
- En-Suite Primary Bedroom
- Walk-In Closet
Laundry
- Laundry on lower level
- Dryer
- Washer
Finished Basement
- Heated Basement
- Walk-Out Basement
- Connecting Stairway
- Interior Basement Entry
- Basement Windows
Parking
- 1 Parking Space
- 1 Attached Carport Space
- Driveway
- On-Street Parking
Outdoor Features
- Brick Porch or Patio
- Exterior Lighting
Schools
- William Tyler Page Elementary School
- Briggs Chaney Middle School
- James Hubert Blake High School
Utilities
- Forced Air Heating and Cooling System
- 200+ Amp Service
- Natural Gas Water Heater
Community Details
- No Home Owners Association
- Fairknoll Subdivision
Listing and Financial Details
- Assessor Parcel Number 160500353045
Ownership History
Purchase Details
Home Financials for this Owner
Home Financials are based on the most recent Mortgage that was taken out on this home.Purchase Details
Home Financials for this Owner
Home Financials are based on the most recent Mortgage that was taken out on this home.Purchase Details
Purchase Details
Purchase Details
Purchase Details
Purchase Details
Purchase Details
Purchase Details
Home Financials for this Owner
Home Financials are based on the most recent Mortgage that was taken out on this home.Purchase Details
Home Financials for this Owner
Home Financials are based on the most recent Mortgage that was taken out on this home.Purchase Details
Similar Homes in Silver Spring, MD
Home Values in the Area
Average Home Value in this Area
Purchase History
| Date | Type | Sale Price | Title Company |
|---|---|---|---|
| Deed | $505,000 | United Title & Escrow Llc | |
| Deed | $431,000 | Fidelity Natl Title Ins Co | |
| Deed | $225,000 | -- | |
| Special Warranty Deed | $225,000 | Fidelity | |
| Deed | $225,000 | -- | |
| Deed | $343,249 | -- | |
| Deed | $343,249 | -- | |
| Deed | -- | -- | |
| Deed | -- | -- | |
| Deed | $562,000 | -- | |
| Deed | $562,000 | -- | |
| Deed | $562,000 | -- | |
| Deed | $562,000 | -- | |
| Deed | $220,000 | -- |
Mortgage History
| Date | Status | Loan Amount | Loan Type |
|---|---|---|---|
| Previous Owner | $454,500 | New Conventional | |
| Previous Owner | $440,000 | VA | |
| Previous Owner | $440,266 | New Conventional | |
| Previous Owner | $50,000 | Unknown | |
| Previous Owner | $325,000 | Purchase Money Mortgage | |
| Previous Owner | $403,300 | Stand Alone Refi Refinance Of Original Loan | |
| Previous Owner | $325,000 | Purchase Money Mortgage |
Property History
| Date | Event | Price | Change | Sq Ft Price |
|---|---|---|---|---|
| 07/16/2025 07/16/25 | Pending | -- | -- | -- |
| 07/16/2025 07/16/25 | Price Changed | $750,000 | +3.5% | $317 / Sq Ft |
| 07/12/2025 07/12/25 | Price Changed | $724,900 | -3.3% | $306 / Sq Ft |
| 06/30/2025 06/30/25 | For Sale | $750,000 | +48.5% | $317 / Sq Ft |
| 06/05/2020 06/05/20 | Sold | $505,000 | +2.0% | $213 / Sq Ft |
| 05/07/2020 05/07/20 | Pending | -- | -- | -- |
| 05/06/2020 05/06/20 | For Sale | $495,000 | -- | $209 / Sq Ft |
Tax History Compared to Growth
Tax History
| Year | Tax Paid | Tax Assessment Tax Assessment Total Assessment is a certain percentage of the fair market value that is determined by local assessors to be the total taxable value of land and additions on the property. | Land | Improvement |
|---|---|---|---|---|
| 2024 | $6,620 | $522,300 | $0 | $0 |
| 2023 | $5,429 | $481,000 | $212,000 | $269,000 |
| 2022 | $4,779 | $447,367 | $0 | $0 |
| 2021 | $4,345 | $413,733 | $0 | $0 |
| 2020 | $3,939 | $380,100 | $212,000 | $168,100 |
| 2019 | $3,847 | $374,233 | $0 | $0 |
| 2018 | $3,764 | $368,367 | $0 | $0 |
| 2017 | $3,781 | $362,500 | $0 | $0 |
| 2016 | $3,878 | $356,700 | $0 | $0 |
| 2015 | $3,878 | $350,900 | $0 | $0 |
| 2014 | $3,878 | $345,100 | $0 | $0 |
Agents Affiliated with this Home
-
Catherine Watson - Bye

Seller's Agent in 2025
Catherine Watson - Bye
RE/MAX
(410) 375-8070
3 in this area
243 Total Sales
-
Susan Kirn

Seller's Agent in 2020
Susan Kirn
Compass
(443) 465-2912
6 in this area
171 Total Sales
-
Natalie Perez

Seller Co-Listing Agent in 2020
Natalie Perez
Compass
(301) 674-1581
7 in this area
168 Total Sales
Map
Source: Bright MLS
MLS Number: MDMC706002
APN: 05-00353045
- 1407 Northcrest Dr
- 13425 Tamarack Rd
- 1606 Peacock Ln
- 1415 Smith Village Rd
- 1612 Lemontree Ln
- 1310 Gresham Rd
- 13641 Hobart Dr
- 1319 Smith Village Rd
- 13106 Collingwood Terrace
- 1105 Gresham Rd
- 1564 Ivystone Ct
- 13109 Mica Ct
- 6 Ivywood Ct
- 1407 Peaceful Ln
- 13137 Broadmore Rd
- 5 Chalkstone Ct
- 13122 Serpentine Way
- 13017 Broadmore Rd
- 13013 Jewel Ct
- 12916 Tourmaline Terrace
