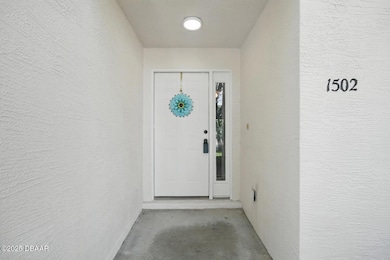
1502 Deer Springs Rd Port Orange, FL 32129
Estimated payment $1,614/month
Highlights
- Tennis Courts
- Traditional Architecture
- Covered patio or porch
- Wooded Lot
- Community Pool
- Cul-De-Sac
About This Home
Stylishly Renovated Townhome in The Hammocks - 1502 Deer Springs Road, Port Orange! This move-in ready 2 bed, 2.5 bath block-construction townhome is packed with 2024-5 upgrades and backs to a peaceful wooded area—just minutes from Daytona's beaches, shopping, and dining! Recent renovations include a new roof, new AC, fresh paint throughout, all-new flooring and carpet, plus a sleek kitchen with brand-new Samsung stainless steel appliances. Upstairs, the spacious primary suite features an ensuite bath and a relaxing retreat, while the guest room is steps from its own full bath—perfect for visitors or a home office setup. You'll also love the convenient upstairs laundry for added ease. The private backyard backs up to lush trees for serene outdoor living. Tucked in The Hammocks community, you'll also enjoy access to a pool, tennis courts, and basketball courts—all in a prime Port Orange location close to everything. No storm damage—just easy coastal, fun coast living!
Property Details
Home Type
- Multi-Family
Est. Annual Taxes
- $3,050
Year Built
- Built in 2003 | Remodeled
Lot Details
- 802 Sq Ft Lot
- Cul-De-Sac
- Vinyl Fence
- Wooded Lot
HOA Fees
- $150 Monthly HOA Fees
Parking
- Assigned Parking
Home Design
- Traditional Architecture
- Property Attached
- Block Foundation
- Slab Foundation
- Shingle Roof
- Concrete Block And Stucco Construction
- Block And Beam Construction
Interior Spaces
- 1,379 Sq Ft Home
- 2-Story Property
- Living Room
- Dining Room
Kitchen
- Electric Oven
- Electric Cooktop
- Microwave
- Freezer
- Ice Maker
- Dishwasher
- Disposal
Flooring
- Carpet
- Vinyl
Bedrooms and Bathrooms
- 2 Bedrooms
- Primary Bedroom Upstairs
- Walk-In Closet
Laundry
- Laundry on upper level
- Washer and Electric Dryer Hookup
Home Security
- Fire and Smoke Detector
- Firewall
Accessible Home Design
- Accessible Common Area
- Accessible Kitchen
Eco-Friendly Details
- Non-Toxic Pest Control
Outdoor Features
- Tennis Courts
- Covered patio or porch
Schools
- Sugar Mill Elementary School
- Silver Sands Middle School
- Atlantic High School
Utilities
- Central Heating and Cooling System
- Heat Pump System
- Electric Water Heater
- Cable TV Available
Listing and Financial Details
- Assessor Parcel Number 6337-25-05-0020
Community Details
Overview
- Association fees include insurance, ground maintenance, pest control, trash
- The Hammocks Association, Phone Number (407) 996-3200
- The Hammocks Subdivision
- On-Site Maintenance
Recreation
- Tennis Courts
- Community Basketball Court
- Community Pool
Pet Policy
- Dogs and Cats Allowed
- Breed Restrictions
Map
Home Values in the Area
Average Home Value in this Area
Tax History
| Year | Tax Paid | Tax Assessment Tax Assessment Total Assessment is a certain percentage of the fair market value that is determined by local assessors to be the total taxable value of land and additions on the property. | Land | Improvement |
|---|---|---|---|---|
| 2025 | $2,809 | $186,674 | $36,500 | $150,174 |
| 2024 | $2,809 | $185,170 | $36,500 | $148,670 |
| 2023 | $2,809 | $166,306 | $28,500 | $137,806 |
| 2022 | $2,615 | $160,238 | $18,500 | $141,738 |
| 2021 | $2,388 | $121,522 | $15,700 | $105,822 |
| 2020 | $2,270 | $117,989 | $11,000 | $106,989 |
| 2019 | $2,046 | $105,352 | $6,000 | $99,352 |
| 2018 | $1,976 | $105,362 | $6,000 | $99,362 |
| 2017 | $1,865 | $96,814 | $5,700 | $91,114 |
| 2016 | $1,691 | $79,347 | $0 | $0 |
| 2015 | $1,633 | $75,525 | $0 | $0 |
| 2014 | $1,511 | $68,382 | $0 | $0 |
Property History
| Date | Event | Price | Change | Sq Ft Price |
|---|---|---|---|---|
| 05/15/2025 05/15/25 | For Sale | $227,900 | -- | $165 / Sq Ft |
Purchase History
| Date | Type | Sale Price | Title Company |
|---|---|---|---|
| Deed | $80,000 | -- | |
| Deed | $64,000 | -- |
Mortgage History
| Date | Status | Loan Amount | Loan Type |
|---|---|---|---|
| Open | $57,990 | No Value Available |
Similar Homes in Port Orange, FL
Source: Daytona Beach Area Association of REALTORS®
MLS Number: 1213420
APN: 6337-25-05-0020
- 1405 Deer Springs Rd
- 1404 Deer Springs Rd
- 1403 Deer Springs Rd
- 1302 Deer Springs Rd
- 803 Deer Springs Rd
- 3566 Red Pontiac Dr
- 159 Sweetgum Ln
- 135 Moonstone Ct
- 1048 Pocatello Ct
- 115 Fall Dr
- 171 Moonstone Ct
- 119 Fall Dr
- 95 Moonstone Ct
- 139 Spring Dr Unit 139
- 121 Fall Dr
- 61 Springwood Square
- 788 Sugar House Dr
- 81 Springwood Square
- 1118 Meditation Loop
- 807 Banbury Dr






