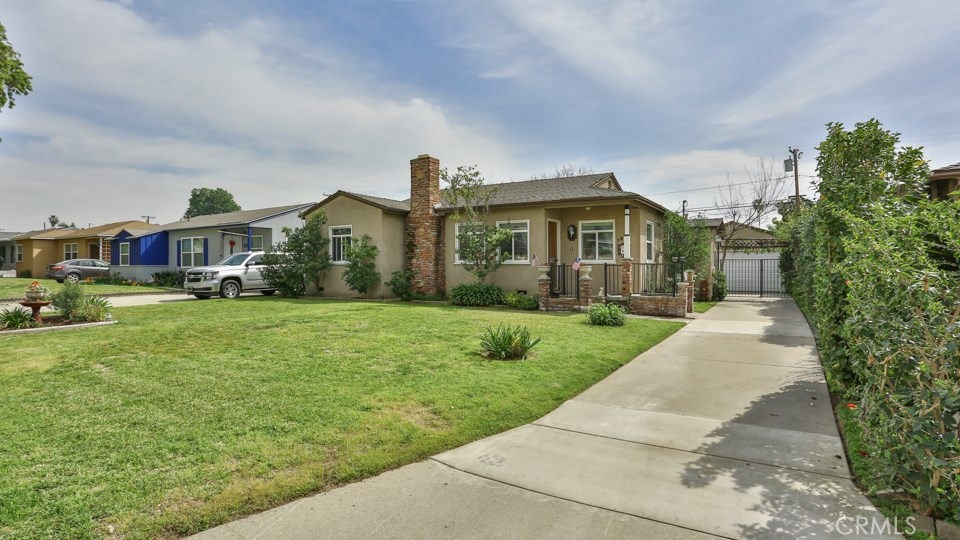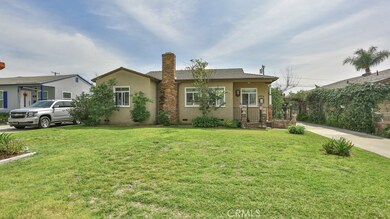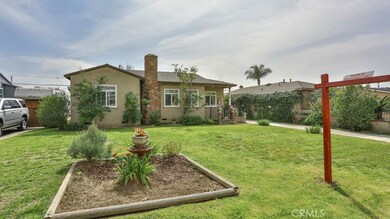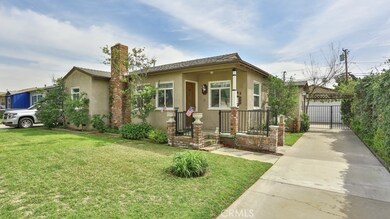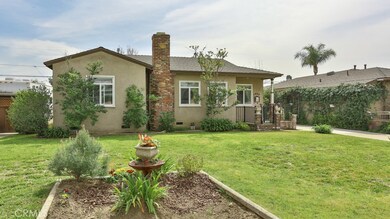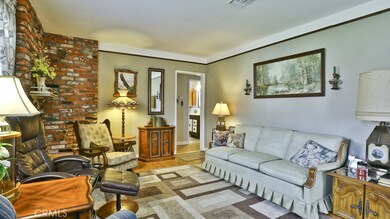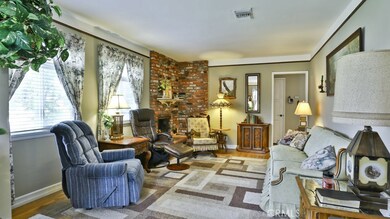
1502 E Idahome St West Covina, CA 91791
Estimated Value: $730,000 - $773,000
Highlights
- Primary Bedroom Suite
- Open Floorplan
- Property is near public transit
- Rowland Avenue Elementary School Rated A-
- Craftsman Architecture
- Wood Flooring
About This Home
As of April 2017Highly desirable and sought after single story in West Covina, boasts 3 Bedrooms, ample closet space and 2 bathrooms with an open floor plan of 1,130 sq ft.
Nice Gourmet Kitchen with a small breakfast area. Hardwood Floors, Large Master Bedroom with a full Bath. Central Air/Heat, Living Room with Fireplace, Dining Room, Separate Laundry Room, The rear yard is very private with a separate covered patio, play area and so much more. Long Driveway with a two car detached garage tours the rear of the home with plenty of room behind the garage. The home has great curb appeal and has been well taken care of.
Conveniently located, close to Schools, Parks, Freeway, Shopping and more. Do not miss this opportunity, too much to describe. Immaculate and ready to move in. Your buyer's will not be disappointed with the home. This is a home you must see! The home has great curb appeal and has been well taken care of.
Last Agent to Sell the Property
RE/MAX INNOVATIONS License #01144783 Listed on: 03/02/2017

Home Details
Home Type
- Single Family
Est. Annual Taxes
- $6,551
Year Built
- Built in 1951
Lot Details
- 7,509 Sq Ft Lot
- Landscaped
- Level Lot
- Private Yard
- Lawn
- Back and Front Yard
- Density is up to 1 Unit/Acre
- Property is zoned WCR17500*
Parking
- 2 Car Garage
- Parking Available
- Front Facing Garage
- Two Garage Doors
- Garage Door Opener
- Driveway
Home Design
- Craftsman Architecture
- Turnkey
- Raised Foundation
- Interior Block Wall
- Shingle Roof
- Composition Roof
Interior Spaces
- 1,130 Sq Ft Home
- Open Floorplan
- Ceiling Fan
- Wood Burning Fireplace
- Living Room with Fireplace
- Dining Room
- Storage
- Attic
Kitchen
- Eat-In Kitchen
- Free-Standing Range
- Disposal
Flooring
- Wood
- Laminate
- Tile
- Vinyl
Bedrooms and Bathrooms
- 3 Main Level Bedrooms
- Primary Bedroom Suite
- Dressing Area
- 2 Full Bathrooms
- Bathtub with Shower
- Walk-in Shower
- Exhaust Fan In Bathroom
Laundry
- Laundry Room
- Laundry Located Outside
Home Security
- Carbon Monoxide Detectors
- Fire and Smoke Detector
- Termite Clearance
Outdoor Features
- Covered patio or porch
Location
- Property is near public transit
- Suburban Location
Utilities
- Forced Air Heating and Cooling System
- Electric Water Heater
- Sewer Paid
Listing and Financial Details
- Tax Lot 115
- Tax Tract Number 115
- Assessor Parcel Number 8455020011
Community Details
Overview
- No Home Owners Association
- Greenbelt
Amenities
- Laundry Facilities
Ownership History
Purchase Details
Home Financials for this Owner
Home Financials are based on the most recent Mortgage that was taken out on this home.Purchase Details
Purchase Details
Purchase Details
Similar Homes in the area
Home Values in the Area
Average Home Value in this Area
Purchase History
| Date | Buyer | Sale Price | Title Company |
|---|---|---|---|
| Mckay Kathy D | -- | Orange Coast Title Co Socal | |
| Der Llc | $457,000 | Orange Coast Title Co Socal | |
| Eldridge Floyd B | -- | None Available | |
| Eldridge Floyd B | -- | None Available |
Mortgage History
| Date | Status | Borrower | Loan Amount |
|---|---|---|---|
| Open | Der Llc | $250,000 |
Property History
| Date | Event | Price | Change | Sq Ft Price |
|---|---|---|---|---|
| 04/21/2017 04/21/17 | Sold | $457,000 | 0.0% | $404 / Sq Ft |
| 03/14/2017 03/14/17 | Pending | -- | -- | -- |
| 03/13/2017 03/13/17 | Off Market | $457,000 | -- | -- |
| 03/02/2017 03/02/17 | For Sale | $460,000 | -- | $407 / Sq Ft |
Tax History Compared to Growth
Tax History
| Year | Tax Paid | Tax Assessment Tax Assessment Total Assessment is a certain percentage of the fair market value that is determined by local assessors to be the total taxable value of land and additions on the property. | Land | Improvement |
|---|---|---|---|---|
| 2024 | $6,551 | $519,984 | $397,328 | $122,656 |
| 2023 | $6,454 | $509,789 | $389,538 | $120,251 |
| 2022 | $6,368 | $499,794 | $381,900 | $117,894 |
| 2021 | $6,275 | $489,995 | $374,412 | $115,583 |
| 2019 | $6,121 | $475,462 | $363,307 | $112,155 |
| 2018 | $5,866 | $466,140 | $356,184 | $109,956 |
| 2016 | $984 | $60,211 | $30,210 | $30,001 |
| 2015 | $972 | $59,308 | $29,757 | $29,551 |
| 2014 | $969 | $58,148 | $29,175 | $28,973 |
Agents Affiliated with this Home
-
DAMIAN HERRERA

Seller's Agent in 2017
DAMIAN HERRERA
RE/MAX
(951) 235-1231
5 Total Sales
Map
Source: California Regional Multiple Listing Service (CRMLS)
MLS Number: CV17051638
APN: 8455-020-011
- 1510 E Idahome St
- 1401 E Garvey Ave S
- 401 N La Breda Ave
- 323 S Myrtlewood St
- 545 N Toland Ave
- 1046 E Mardina St
- 669 S Armel Dr
- 1105 E Swanee Ln
- 716 S Armel Dr
- 1020 E Rowland Ave
- 288 Lockhart Way
- 1940 E Walnut Creek Pkwy
- 547 N Maplewood Ave
- 506 S Gretta Ave
- 1015 W Garvey Ave N
- 507 S Gaybar Ave
- 110 S Baymar St
- 1840 E Cortez St
- 721 S Fernwood St
- 640 S Azusa Ave
- 1502 E Idahome St
- 1506 E Idahome St
- 1442 E Idahome St
- 1438 E Idahome St
- 1503 E Shamwood St
- 1443 E Shamwood St
- 1507 E Shamwood St
- 1514 E Idahome St
- 1434 E Idahome St
- 1439 E Shamwood St
- 1511 E Shamwood St
- 1503 E Idahome St
- 1507 E Idahome St
- 1443 E Idahome St
- 1435 E Shamwood St
- 1511 E Idahome St
- 1515 E Shamwood St
- 1439 E Idahome St
- 1518 E Idahome St
- 1430 E Idahome St
