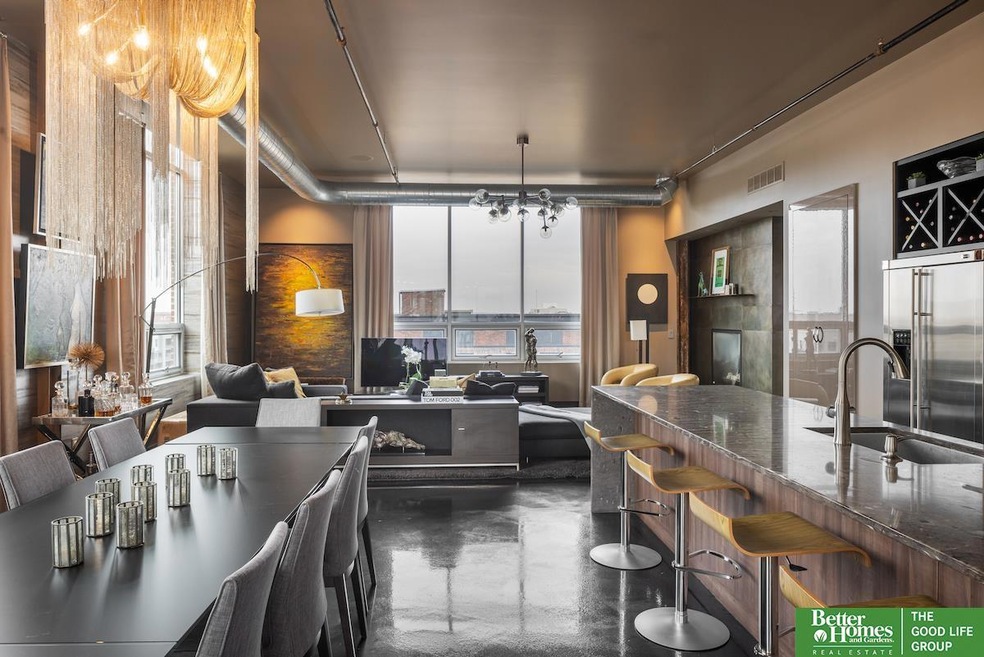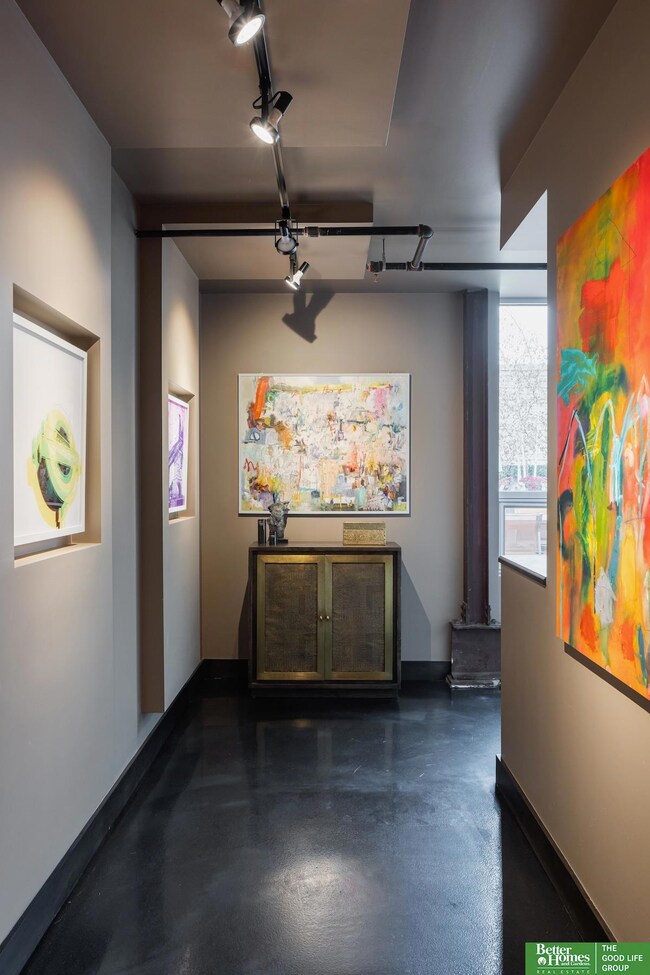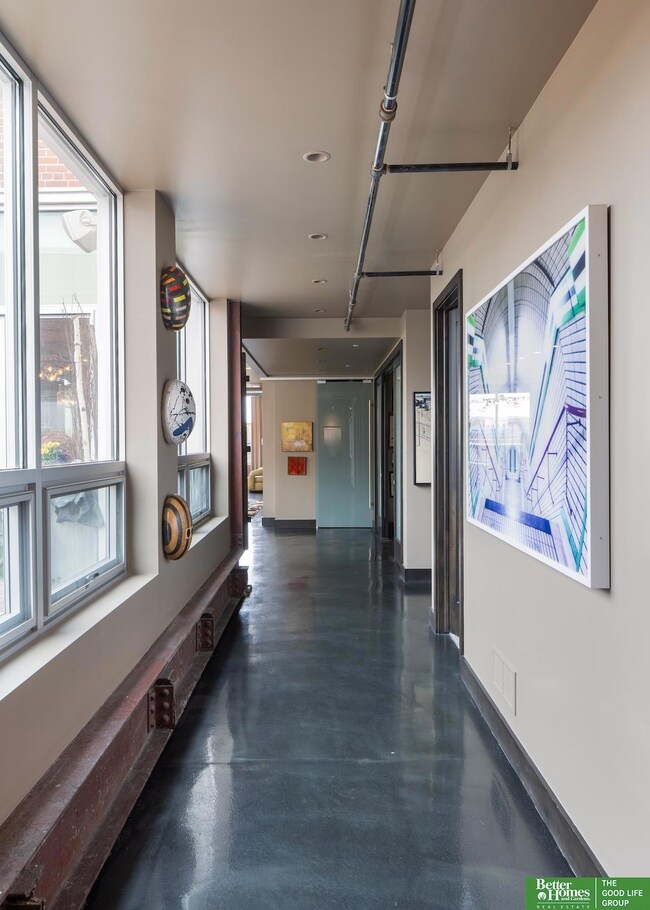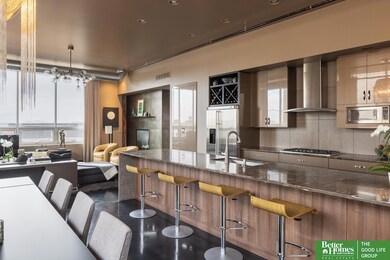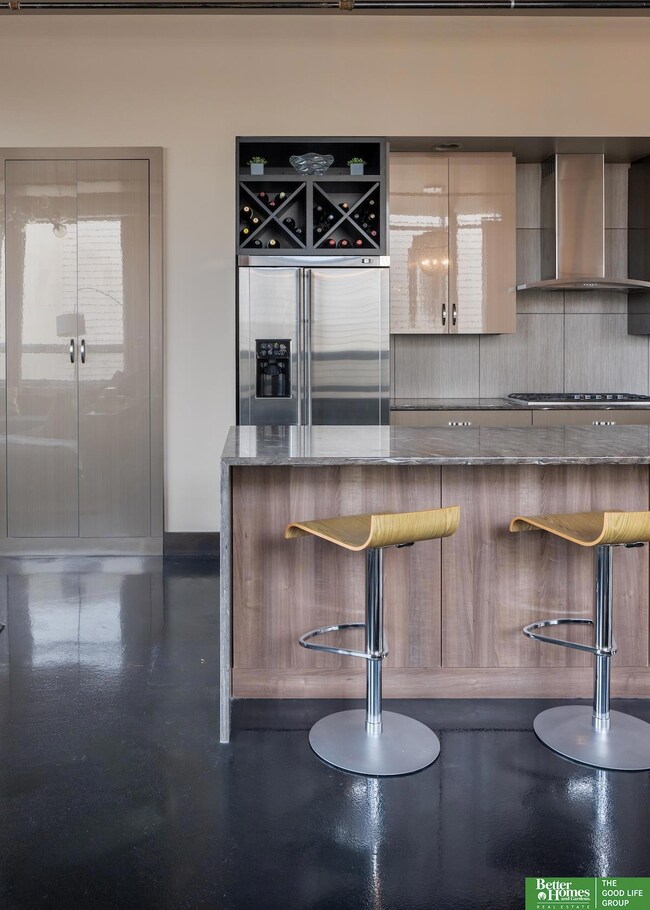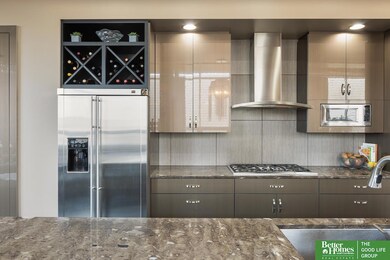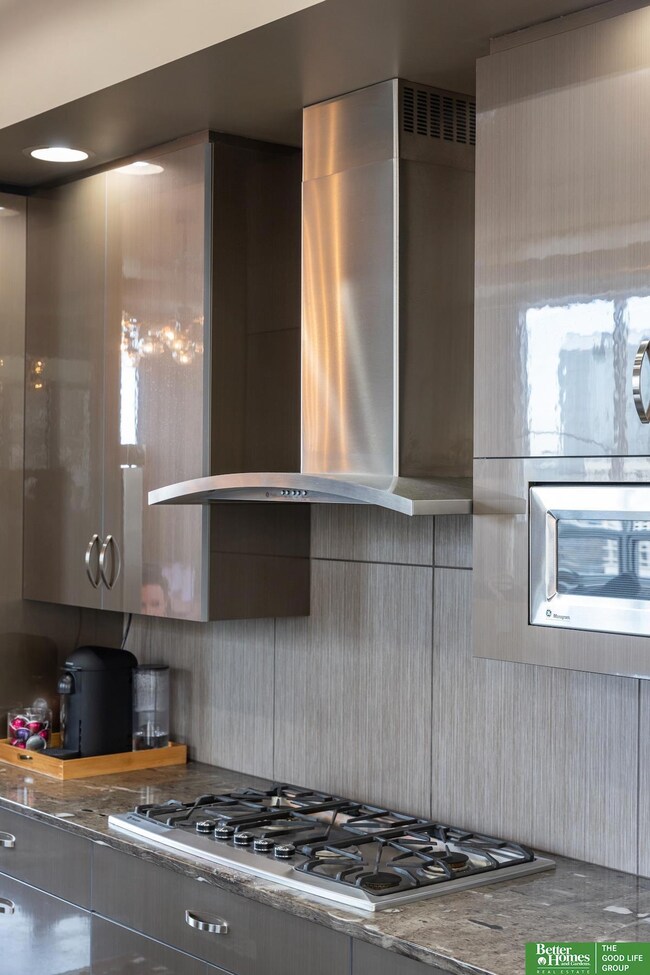
1502 Jones St Unit 501 Omaha, NE 68102
Downtown Omaha NeighborhoodHighlights
- Fireplace in Primary Bedroom
- Contemporary Architecture
- Walk-In Closet
- Deck
- Subterranean Parking
- Cooling Available
About This Home
As of September 2024Whether you’re a patron of the arts, an urban gardener, or a fashion archivist, all your collections will look fabulous in this jaw-dropping 2899 sq. ft. downtown penthouse with 3 br, 2 baths, (one can serve as office, spare room, or home gym.) Floor-to-ceiling windows (w/automated shades) throughout, and a 730-square foot landscaped deck with gas fire table make this a coveted spot for fireworks (or any kind of) parties: the entire skyline is arrayed just for you. Industrial details, including the original red fire door and steel girders, evoke the building’s past lives and — along with a dual fireplace between the LR and primary — ratchet up the drama. The primary suite has a dual-entry double shower and is fully customized (including locking cabinets) for curated wardrobes and accessories. PH comes with private 2-car garage and custom storage, as well as negotiable features, fixtures, and furniture that have been selected exclusively for the space.
Property Details
Home Type
- Condominium
Est. Annual Taxes
- $18,473
Year Built
- Built in 1924
HOA Fees
- $787 Monthly HOA Fees
Parking
- Subterranean Parking
- Garage Door Opener
Home Design
- Contemporary Architecture
- Ranch Style House
- Flat Roof Shape
- Block Foundation
- Membrane Roofing
Interior Spaces
- 2,899 Sq Ft Home
- Ceiling height of 9 feet or more
- Ceiling Fan
- Window Treatments
- Sliding Doors
- Family Room with Fireplace
- Dining Area
Kitchen
- Dishwasher
- Disposal
Flooring
- Wall to Wall Carpet
- Concrete
Bedrooms and Bathrooms
- 3 Bedrooms
- Fireplace in Primary Bedroom
- Walk-In Closet
- 2 Bathrooms
- Dual Sinks
Home Security
Outdoor Features
- Deck
Schools
- Liberty Elementary School
- Norris Middle School
- Central High School
Utilities
- Cooling Available
- Heat Pump System
- Cable TV Available
Listing and Financial Details
- Assessor Parcel Number 1445611131
Community Details
Overview
- Association fees include exterior maintenance, ground maintenance, snow removal, common area maintenance, water, trash, management
- Kimball Lofts HOA
- Kimball Lofts Subdivision
Security
- Fire Sprinkler System
Ownership History
Purchase Details
Home Financials for this Owner
Home Financials are based on the most recent Mortgage that was taken out on this home.Purchase Details
Home Financials for this Owner
Home Financials are based on the most recent Mortgage that was taken out on this home.Map
Similar Homes in Omaha, NE
Home Values in the Area
Average Home Value in this Area
Purchase History
| Date | Type | Sale Price | Title Company |
|---|---|---|---|
| Warranty Deed | $1,125,000 | Ambassador Title | |
| Warranty Deed | $735,000 | None Available |
Mortgage History
| Date | Status | Loan Amount | Loan Type |
|---|---|---|---|
| Previous Owner | $575,000 | Adjustable Rate Mortgage/ARM | |
| Previous Owner | $550,000 | Adjustable Rate Mortgage/ARM |
Property History
| Date | Event | Price | Change | Sq Ft Price |
|---|---|---|---|---|
| 09/27/2024 09/27/24 | Sold | $1,125,000 | -10.0% | $388 / Sq Ft |
| 08/21/2024 08/21/24 | Pending | -- | -- | -- |
| 02/16/2024 02/16/24 | For Sale | $1,249,900 | -- | $431 / Sq Ft |
Tax History
| Year | Tax Paid | Tax Assessment Tax Assessment Total Assessment is a certain percentage of the fair market value that is determined by local assessors to be the total taxable value of land and additions on the property. | Land | Improvement |
|---|---|---|---|---|
| 2023 | $18,473 | $875,600 | $24,400 | $851,200 |
| 2022 | $18,759 | $878,800 | $18,500 | $860,300 |
| 2021 | $18,600 | $878,800 | $18,500 | $860,300 |
| 2020 | $18,814 | $878,800 | $18,500 | $860,300 |
| 2019 | $18,870 | $878,800 | $18,500 | $860,300 |
| 2018 | $17,133 | $796,800 | $18,500 | $778,300 |
| 2017 | $17,217 | $796,800 | $18,500 | $778,300 |
| 2016 | $6,955 | $324,100 | $0 | $324,100 |
| 2015 | $6,861 | $324,100 | $0 | $324,100 |
| 2014 | $6,861 | $324,100 | $0 | $324,100 |
Source: Great Plains Regional MLS
MLS Number: 22403502
APN: 4561-1130-14
- 1502 Jones St Unit 409
- 1308 Jackson St Unit 608
- 1308 Jackson St Unit 612
- 1308 Jackson St Unit 610
- 912 S 12th Ct
- 312 S 16th St Unit 502
- 1214 Marcy Plaza
- 626 S 19th St Unit L1-3
- 1403 Farnam St Unit 800
- 1101 Jackson St Unit 405
- 300 S 16th St Unit 905
- 300 S 16th St Unit 1102
- 1131 Marcy Plaza
- 210 S 16th St Unit 918
- 1126 S 15th Cir
- 1217 Pacific St Unit 301
- 1217 Pacific St Unit 201
- 1217 Pacific St Unit 202
- 820 S 21st St
- 824 S 21st St
