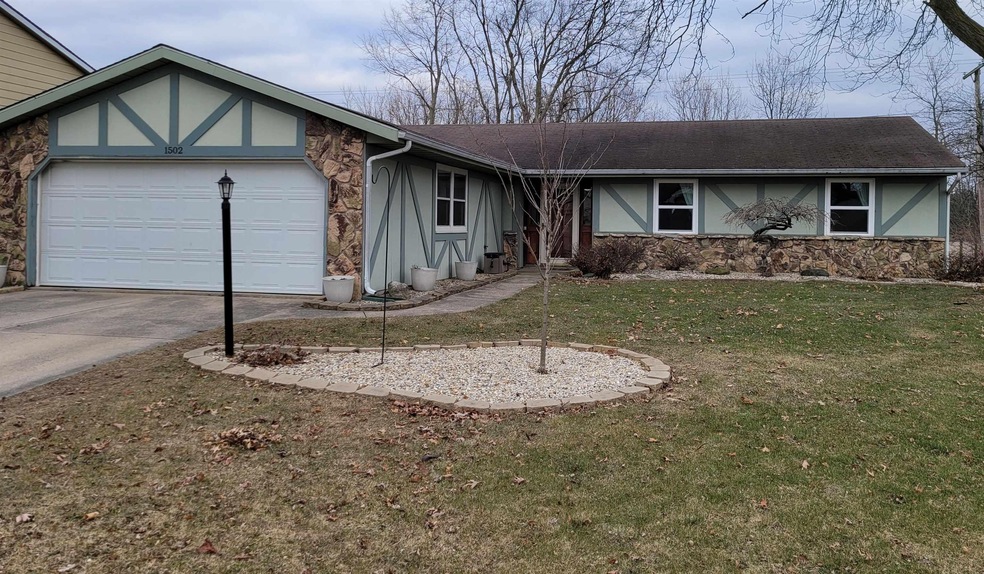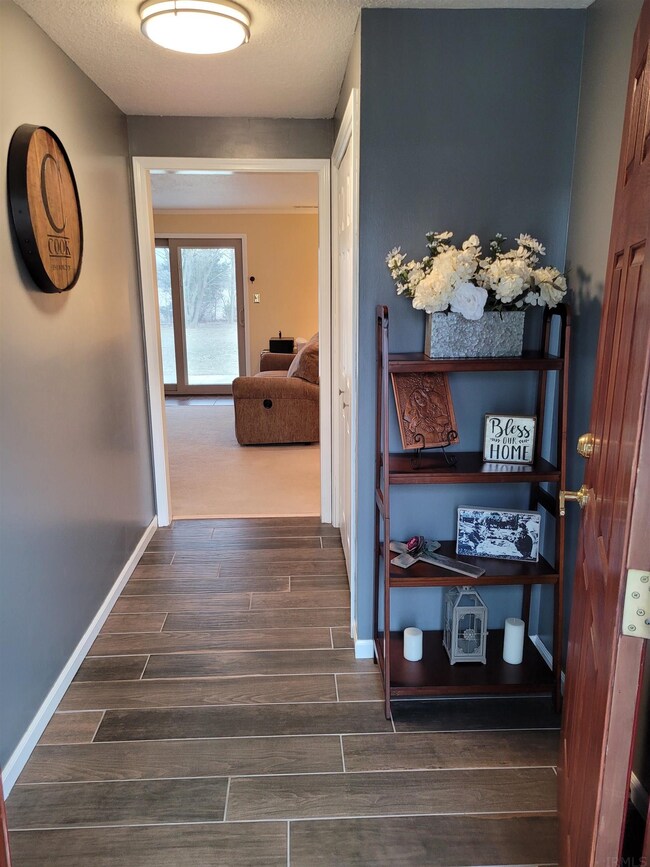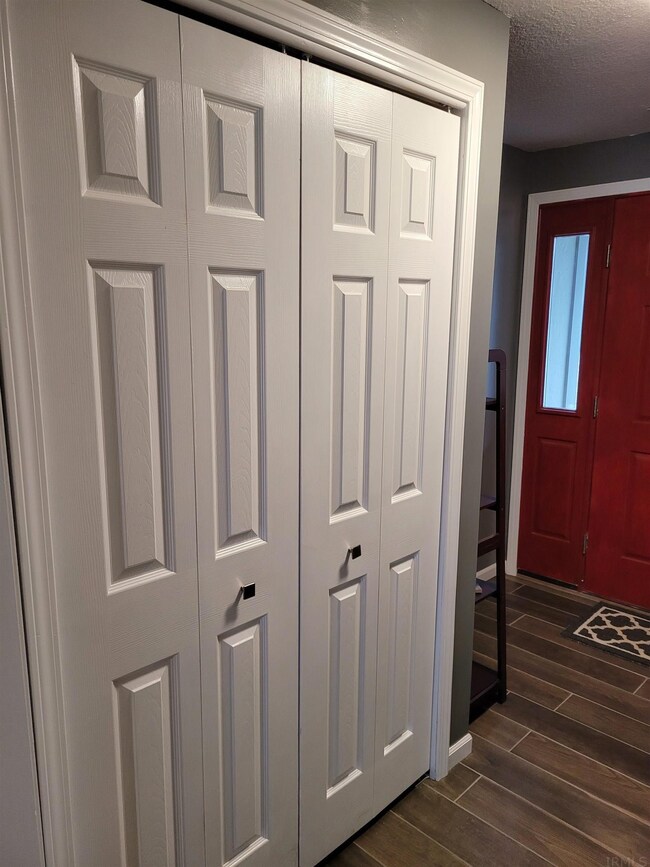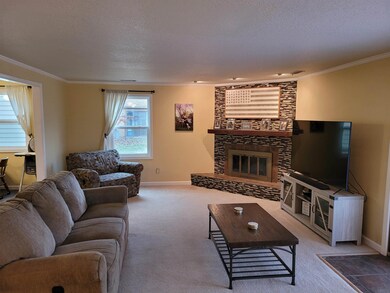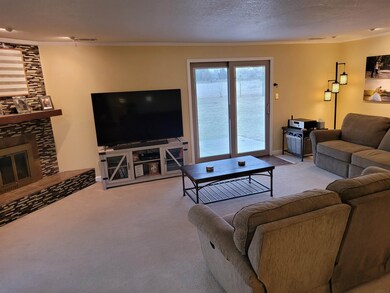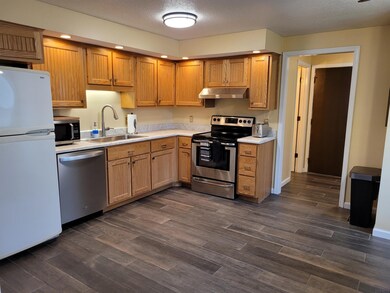
1502 Lofton Way Fort Wayne, IN 46815
Loften Woods NeighborhoodHighlights
- Open Floorplan
- Partially Wooded Lot
- 2 Car Attached Garage
- Ranch Style House
- Backs to Open Ground
- Eat-In Kitchen
About This Home
As of June 2025Great Location & Great Home! This 3 Bedroom, 2.5 Bath Ranch is Move in Ready! When you first walk in there is a Foyer w/a Double Door Closet, a Spacious Living Room w/Fireplace and Sliding Patio Door leading to a Large Back Yard. The Huge Eat in Kitchen has All Appliances and a Double Door Pantry. The Laundry Area and Half Bath are Conveniently located. On the other end of the home are the 3 Good Sized Bedrooms and a Walk in Closet in the Master Suite. New & Newer Items: Windows, Sink & Disposal, Exhaust Hood, Dishwasher, Water Heater, (Bathroom) Sinks, Vanities & Faucets, Patio Door, Tile Flooring, 6 Panel Closet Doors, USB Plug Outlets, Ceiling Fan, Interior and Exterior Light Fixtures, Stove & Dryer have Gas or Electric Options and Added Insulation above the Attic in the 2 Car Garage.
Home Details
Home Type
- Single Family
Est. Annual Taxes
- $1,235
Year Built
- Built in 1979
Lot Details
- 8,712 Sq Ft Lot
- Lot Dimensions are 126x71
- Backs to Open Ground
- Partially Wooded Lot
HOA Fees
- $5 Monthly HOA Fees
Parking
- 2 Car Attached Garage
- Garage Door Opener
- Driveway
Home Design
- Ranch Style House
- Slab Foundation
- Asphalt Roof
- Wood Siding
- Stone Exterior Construction
Interior Spaces
- 1,450 Sq Ft Home
- Open Floorplan
- Ceiling Fan
- Entrance Foyer
- Living Room with Fireplace
- Gas And Electric Dryer Hookup
Kitchen
- Eat-In Kitchen
- Oven or Range
- Disposal
Flooring
- Carpet
- Laminate
- Ceramic Tile
Bedrooms and Bathrooms
- 3 Bedrooms
- Walk-In Closet
Attic
- Storage In Attic
- Pull Down Stairs to Attic
Outdoor Features
- Patio
Schools
- New Haven Elementary And Middle School
- New Haven High School
Utilities
- Forced Air Heating and Cooling System
- Heating System Uses Gas
Community Details
- Lofton Woods Subdivision
Listing and Financial Details
- Assessor Parcel Number 02-13-04-227-006.000-070
Ownership History
Purchase Details
Home Financials for this Owner
Home Financials are based on the most recent Mortgage that was taken out on this home.Purchase Details
Home Financials for this Owner
Home Financials are based on the most recent Mortgage that was taken out on this home.Purchase Details
Home Financials for this Owner
Home Financials are based on the most recent Mortgage that was taken out on this home.Purchase Details
Home Financials for this Owner
Home Financials are based on the most recent Mortgage that was taken out on this home.Similar Homes in Fort Wayne, IN
Home Values in the Area
Average Home Value in this Area
Purchase History
| Date | Type | Sale Price | Title Company |
|---|---|---|---|
| Warranty Deed | -- | Metropolitan Title | |
| Warranty Deed | -- | Lawyers Title Insurance Corp | |
| Warranty Deed | -- | Metropolitan Title Of In | |
| Warranty Deed | -- | Metropolitan Title Of In |
Mortgage History
| Date | Status | Loan Amount | Loan Type |
|---|---|---|---|
| Previous Owner | $98,697 | FHA | |
| Previous Owner | $91,315 | FHA | |
| Previous Owner | $66,750 | Fannie Mae Freddie Mac |
Property History
| Date | Event | Price | Change | Sq Ft Price |
|---|---|---|---|---|
| 06/06/2025 06/06/25 | Sold | $219,000 | +6.8% | $151 / Sq Ft |
| 05/03/2025 05/03/25 | Pending | -- | -- | -- |
| 05/02/2025 05/02/25 | For Sale | $205,000 | +15.2% | $141 / Sq Ft |
| 02/25/2022 02/25/22 | Sold | $178,000 | +4.8% | $123 / Sq Ft |
| 01/27/2022 01/27/22 | Pending | -- | -- | -- |
| 01/27/2022 01/27/22 | For Sale | $169,900 | -- | $117 / Sq Ft |
Tax History Compared to Growth
Tax History
| Year | Tax Paid | Tax Assessment Tax Assessment Total Assessment is a certain percentage of the fair market value that is determined by local assessors to be the total taxable value of land and additions on the property. | Land | Improvement |
|---|---|---|---|---|
| 2024 | $1,771 | $194,700 | $25,100 | $169,600 |
| 2022 | $1,472 | $147,200 | $25,100 | $122,100 |
| 2021 | $1,265 | $126,500 | $20,500 | $106,000 |
| 2020 | $1,235 | $123,500 | $20,500 | $103,000 |
| 2019 | $1,158 | $115,800 | $20,500 | $95,300 |
| 2018 | $1,120 | $112,000 | $20,500 | $91,500 |
| 2017 | $835 | $92,900 | $20,500 | $72,400 |
| 2016 | $846 | $93,600 | $20,500 | $73,100 |
| 2014 | $746 | $89,100 | $20,500 | $68,600 |
| 2013 | $673 | $85,400 | $20,500 | $64,900 |
Agents Affiliated with this Home
-
Ben Ruhl

Seller's Agent in 2025
Ben Ruhl
Coldwell Banker Real Estate Group
(260) 750-2120
1 in this area
81 Total Sales
-
Laura Brune

Buyer's Agent in 2025
Laura Brune
CENTURY 21 Bradley Realty, Inc
(260) 402-2725
1 in this area
75 Total Sales
-
Tamra Stier
T
Seller's Agent in 2022
Tamra Stier
Rockfield Realty Group
1 in this area
22 Total Sales
-
Derek Pearson

Buyer's Agent in 2022
Derek Pearson
Perfect Location Realty
(260) 336-4505
1 in this area
152 Total Sales
Map
Source: Indiana Regional MLS
MLS Number: 202202746
APN: 02-13-04-227-006.000-070
- 1304 Ardsley Ct
- 1806 Duprey Dr
- 5712 Lake Ave
- 6611 Trickingham Ct
- 6120 Cordava Ct
- 6511 Dumont Dr
- 5912 Monarch Dr
- 6505 Monarch Dr
- 5126 Martinique Rd
- 6601 Bennington Dr
- 5025 Vermont Ln
- 2005 Forest Valley Dr
- 5728 Bell Tower Ln
- 5702 Bell Tower Ln
- 5016 Bahama Ln
- 5511 Bell Tower Ln
- 2519 Knightsbridge Dr
- 5106 Forest Ave
- 2521 E Saint Thomas Point
- 2522 Kingston Point
