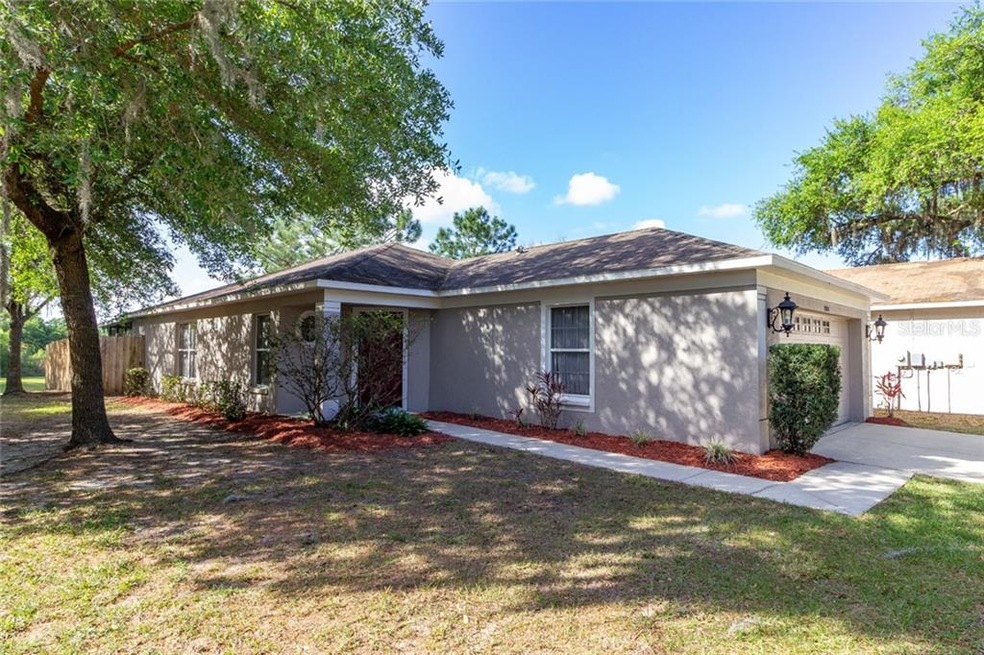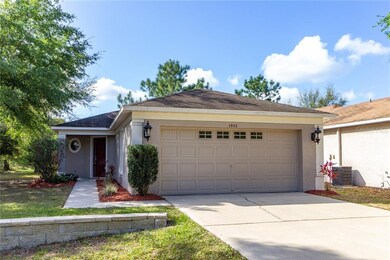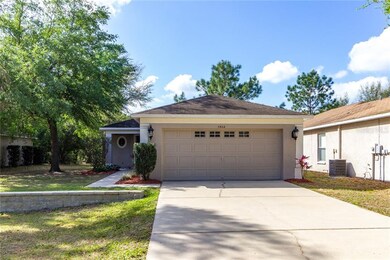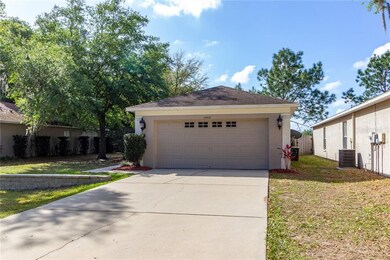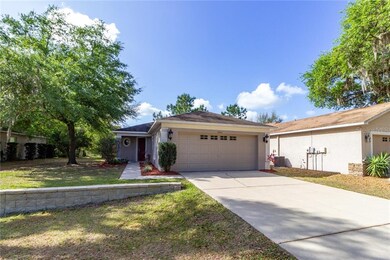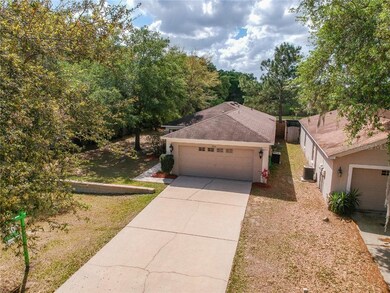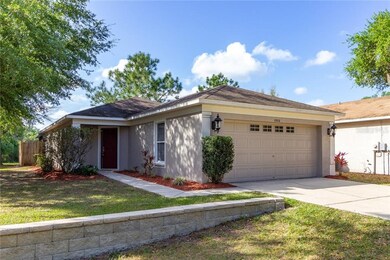
1502 Marsh Wood Dr Seffner, FL 33584
Highlights
- Oak Trees
- Open Floorplan
- Traditional Architecture
- View of Trees or Woods
- Vaulted Ceiling
- Mature Landscaping
About This Home
As of April 2020Charming move in ready 3 bedroom 2 bathroom split floor plan home just minutes from I-4, 275, I-75!! GET ACROSS TOWN FAST!! . Laminate floors throughout house & ceramic tile in kitchen. Interior painted a nice neutral color in 2020. Exterior was painted in 2016. Large kitchen with lots of natural light. Prewired for surround sound!! GORGEOUS COUNTRY VIEW OF CONSERVATION AREA! Original owners, meticulously maintained. Come see this home before it is GONE!
Last Agent to Sell the Property
GREEN STAR REALTY, INC. License #3203660 Listed on: 03/13/2020
Home Details
Home Type
- Single Family
Est. Annual Taxes
- $3,251
Year Built
- Built in 2004
Lot Details
- 5,227 Sq Ft Lot
- Lot Dimensions are 40x130
- South Facing Home
- Fenced
- Mature Landscaping
- Oak Trees
- Property is zoned PD
HOA Fees
- $47 Monthly HOA Fees
Parking
- 2 Car Attached Garage
Property Views
- Pond
- Woods
Home Design
- Traditional Architecture
- Slab Foundation
- Shingle Roof
- Block Exterior
Interior Spaces
- 1,296 Sq Ft Home
- 1-Story Property
- Open Floorplan
- Vaulted Ceiling
- Ceiling Fan
- Sliding Doors
Kitchen
- Eat-In Kitchen
- Range<<rangeHoodToken>>
- Disposal
Flooring
- Laminate
- Ceramic Tile
- Vinyl
Bedrooms and Bathrooms
- 3 Bedrooms
- Split Bedroom Floorplan
- Walk-In Closet
- 2 Full Bathrooms
Utilities
- Central Air
- Heat Pump System
- Underground Utilities
- Electric Water Heater
Community Details
- Mcneil Management Association, Phone Number (813) 571-7100
- Chestnut Forest Subdivision
- The community has rules related to deed restrictions, vehicle restrictions
Listing and Financial Details
- Down Payment Assistance Available
- Visit Down Payment Resource Website
- Tax Lot 30
- Assessor Parcel Number U-01-29-20-654-000000-00030.0
Ownership History
Purchase Details
Home Financials for this Owner
Home Financials are based on the most recent Mortgage that was taken out on this home.Purchase Details
Home Financials for this Owner
Home Financials are based on the most recent Mortgage that was taken out on this home.Similar Homes in Seffner, FL
Home Values in the Area
Average Home Value in this Area
Purchase History
| Date | Type | Sale Price | Title Company |
|---|---|---|---|
| Warranty Deed | $195,000 | First American Title Ins Co | |
| Corporate Deed | $138,100 | Alday Donalson Title Agencie |
Mortgage History
| Date | Status | Loan Amount | Loan Type |
|---|---|---|---|
| Open | $199,485 | VA | |
| Previous Owner | $144,300 | Unknown | |
| Previous Owner | $110,400 | Unknown | |
| Closed | $27,600 | No Value Available |
Property History
| Date | Event | Price | Change | Sq Ft Price |
|---|---|---|---|---|
| 06/07/2025 06/07/25 | For Sale | $325,000 | 0.0% | $251 / Sq Ft |
| 10/04/2024 10/04/24 | Rented | $2,150 | 0.0% | -- |
| 10/04/2024 10/04/24 | Under Contract | -- | -- | -- |
| 08/24/2024 08/24/24 | For Rent | $2,150 | 0.0% | -- |
| 04/24/2020 04/24/20 | Sold | $195,000 | 0.0% | $150 / Sq Ft |
| 03/15/2020 03/15/20 | Pending | -- | -- | -- |
| 03/13/2020 03/13/20 | For Sale | $195,000 | -- | $150 / Sq Ft |
Tax History Compared to Growth
Tax History
| Year | Tax Paid | Tax Assessment Tax Assessment Total Assessment is a certain percentage of the fair market value that is determined by local assessors to be the total taxable value of land and additions on the property. | Land | Improvement |
|---|---|---|---|---|
| 2024 | $4,611 | $225,930 | $55,120 | $170,810 |
| 2023 | $4,606 | $219,307 | $55,120 | $164,187 |
| 2022 | $4,390 | $217,201 | $52,364 | $164,837 |
| 2021 | $3,940 | $168,183 | $38,584 | $129,599 |
| 2020 | $3,567 | $149,745 | $34,450 | $115,295 |
| 2019 | $3,410 | $142,672 | $28,938 | $113,734 |
| 2018 | $3,251 | $137,617 | $0 | $0 |
| 2017 | $3,051 | $125,703 | $0 | $0 |
| 2016 | $2,866 | $108,973 | $0 | $0 |
| 2015 | $2,725 | $99,066 | $0 | $0 |
| 2014 | $2,528 | $90,060 | $0 | $0 |
| 2013 | -- | $81,873 | $0 | $0 |
Agents Affiliated with this Home
-
Jennie Restrepo

Seller's Agent in 2025
Jennie Restrepo
LPT REALTY, LLC
(813) 541-2822
9 Total Sales
-
Zamira Fernandez-Perez

Buyer's Agent in 2024
Zamira Fernandez-Perez
RE/MAX
(941) 999-7662
20 Total Sales
-
Levi Stubbs

Seller's Agent in 2020
Levi Stubbs
GREEN STAR REALTY, INC.
(813) 598-6841
14 in this area
499 Total Sales
-
Tracy Stubbs
T
Seller Co-Listing Agent in 2020
Tracy Stubbs
GREEN STAR REALTY, INC.
(813) 802-9323
10 in this area
336 Total Sales
-
Jonathan Colley

Buyer's Agent in 2020
Jonathan Colley
LPT REALTY, LLC
(813) 481-0588
46 Total Sales
Map
Source: Stellar MLS
MLS Number: T3230621
APN: U-01-29-20-654-000000-00030.0
- 1524 Marsh Wood Dr
- 417 Vine Keeper Ct
- 2054 Deerwood Rd
- 1462 Lake Shore Ranch Dr
- 2009 Raven Manor Dr
- 2472 Orange Harvest Place
- 13002 E Wheeler Rd
- 11207 E Doctor Martin Luther King Junior Blvd
- 1708 Abbey Trace Dr
- 13206 Lewis Raulerson Rd
- 2437 Orange Harvest Ln
- 1006 Harvest Moon Dr
- 1818 Kim Acres Ln
- 1328 Rushgrove Cir
- 1019 Lakeside Dr
- 513 Tweed Ave
- 1418 Rushgrove Cir
- 1524 Rhodeswell Ln
- 1204 Joe Henry Wheeler Dr
- 510 Tighe Ave
