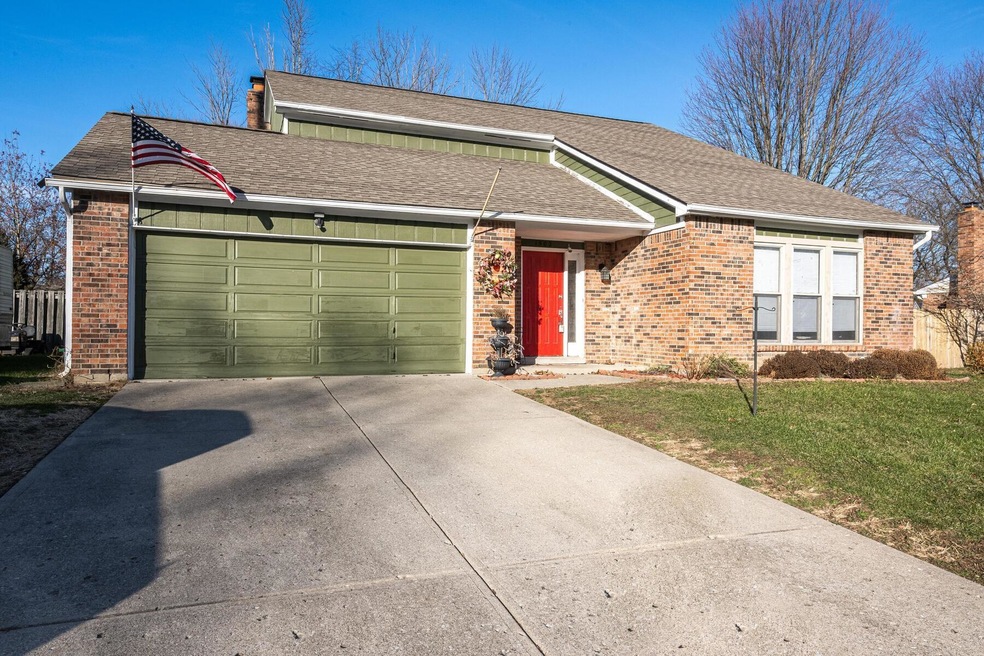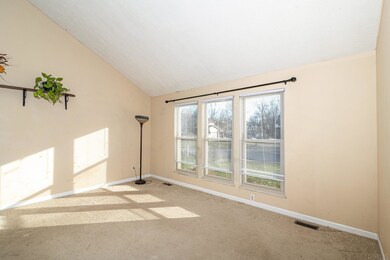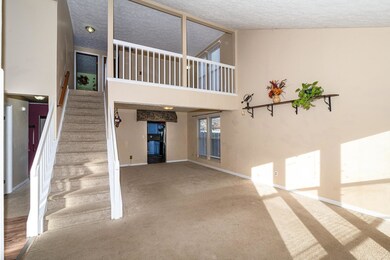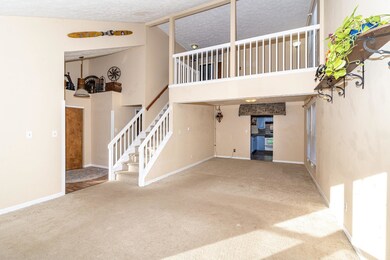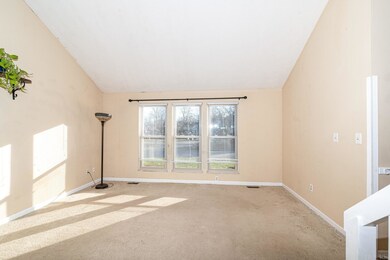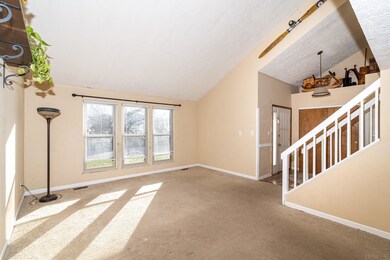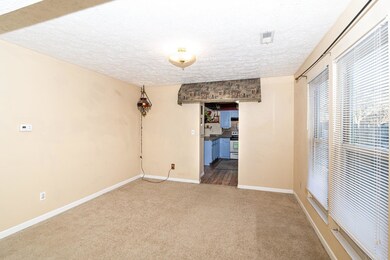
1502 Misty Ln Indianapolis, IN 46260
Saint Vincent-Greenbriar NeighborhoodHighlights
- Vaulted Ceiling
- Traditional Architecture
- Covered patio or porch
- North Central High School Rated A-
- 1 Fireplace
- Formal Dining Room
About This Home
As of November 2024Check out this 3 bedroom, 2 1/2 bath home with nearly 1900 sqft! Once you step inside you will find a spacious living room, kitchen, family room with fireplace, half bath, and laundry all on the main floor. Upstairs features 3 bedrooms, 2 bedrooms, and additional living space in the loft. Property features fenced in spacious back yard! Furnace/air handler/heat pump were replaced in 2017 and the water heater was replaced in 2021. You'll find that this home is conveniently located for an easy commute north or south.
Last Buyer's Agent
RACI NonMember
NonMember RACI
Home Details
Home Type
- Single Family
Est. Annual Taxes
- $2,110
Year Built
- Built in 1986
Lot Details
- 0.41 Acre Lot
- Lot Dimensions are 85x214
- Partially Fenced Property
- Level Lot
Parking
- 2 Car Attached Garage
- Garage Door Opener
- Driveway
Home Design
- Traditional Architecture
- Brick Exterior Construction
- Slab Foundation
- Wood Siding
Interior Spaces
- 1,898 Sq Ft Home
- 2-Story Property
- Vaulted Ceiling
- 1 Fireplace
- Formal Dining Room
Kitchen
- Eat-In Kitchen
- Disposal
Flooring
- Carpet
- Laminate
Bedrooms and Bathrooms
- 3 Bedrooms
- Walk-In Closet
Laundry
- Laundry on main level
- Washer Hookup
Outdoor Features
- Covered patio or porch
- Shed
Location
- Suburban Location
Schools
- Allisonville Elementary School
- Northview Middle School
- North Central High School
Utilities
- Central Air
- Heat Pump System
- Heating System Uses Gas
Listing and Financial Details
- Assessor Parcel Number 49-03-16-125-029.000-800
Ownership History
Purchase Details
Home Financials for this Owner
Home Financials are based on the most recent Mortgage that was taken out on this home.Purchase Details
Home Financials for this Owner
Home Financials are based on the most recent Mortgage that was taken out on this home.Purchase Details
Home Financials for this Owner
Home Financials are based on the most recent Mortgage that was taken out on this home.Purchase Details
Home Financials for this Owner
Home Financials are based on the most recent Mortgage that was taken out on this home.Purchase Details
Home Financials for this Owner
Home Financials are based on the most recent Mortgage that was taken out on this home.Similar Homes in Indianapolis, IN
Home Values in the Area
Average Home Value in this Area
Purchase History
| Date | Type | Sale Price | Title Company |
|---|---|---|---|
| Warranty Deed | $285,990 | Best Title Services | |
| Warranty Deed | -- | Drake Andrew R | |
| Warranty Deed | -- | Drake Andrew R | |
| Deed | $155,000 | -- | |
| Deed | $155,000 | Hocker And Associates | |
| Deed | $115,000 | Merdian Title Corporation | |
| Special Warranty Deed | -- | None Available |
Mortgage History
| Date | Status | Loan Amount | Loan Type |
|---|---|---|---|
| Open | $228,792 | New Conventional | |
| Previous Owner | $204,000 | New Conventional | |
| Previous Owner | $204,000 | New Conventional | |
| Previous Owner | $165,343 | New Conventional | |
| Previous Owner | $152,192 | FHA | |
| Previous Owner | $112,917 | FHA |
Property History
| Date | Event | Price | Change | Sq Ft Price |
|---|---|---|---|---|
| 11/27/2024 11/27/24 | Sold | $285,990 | 0.0% | $151 / Sq Ft |
| 11/09/2024 11/09/24 | Pending | -- | -- | -- |
| 11/07/2024 11/07/24 | Price Changed | $285,990 | -3.0% | $151 / Sq Ft |
| 10/25/2024 10/25/24 | Price Changed | $294,900 | 0.0% | $155 / Sq Ft |
| 10/25/2024 10/25/24 | For Sale | $294,900 | -1.7% | $155 / Sq Ft |
| 10/18/2024 10/18/24 | Pending | -- | -- | -- |
| 10/02/2024 10/02/24 | For Sale | $299,900 | +17.6% | $158 / Sq Ft |
| 01/14/2022 01/14/22 | Sold | $255,000 | +13.4% | $134 / Sq Ft |
| 12/13/2021 12/13/21 | For Sale | $224,900 | 0.0% | $118 / Sq Ft |
| 04/13/2021 04/13/21 | Rented | -- | -- | -- |
| 04/13/2021 04/13/21 | Rented | -- | -- | -- |
| 04/13/2021 04/13/21 | Rented | -- | -- | -- |
| 04/13/2021 04/13/21 | Rented | -- | -- | -- |
| 04/13/2021 04/13/21 | Rented | -- | -- | -- |
| 03/14/2021 03/14/21 | Under Contract | -- | -- | -- |
| 03/14/2021 03/14/21 | Under Contract | -- | -- | -- |
| 03/14/2021 03/14/21 | Under Contract | -- | -- | -- |
| 03/14/2021 03/14/21 | Under Contract | -- | -- | -- |
| 03/14/2021 03/14/21 | Under Contract | -- | -- | -- |
| 04/11/2014 04/11/14 | Sold | $115,000 | +2.7% | $61 / Sq Ft |
| 02/20/2014 02/20/14 | For Sale | $112,000 | 0.0% | $59 / Sq Ft |
| 01/22/2014 01/22/14 | Pending | -- | -- | -- |
| 12/23/2013 12/23/13 | Price Changed | $112,000 | -2.5% | $59 / Sq Ft |
| 11/20/2013 11/20/13 | Price Changed | $114,900 | -8.0% | $61 / Sq Ft |
| 10/21/2013 10/21/13 | For Sale | $124,900 | 0.0% | $66 / Sq Ft |
| 05/18/2000 05/18/00 | For Rent | $1,200 | 0.0% | -- |
| 08/04/1999 08/04/99 | For Rent | $1,200 | 0.0% | -- |
| 07/31/1996 07/31/96 | For Rent | $1,200 | 0.0% | -- |
| 04/03/1995 04/03/95 | For Rent | $1,200 | 0.0% | -- |
| 04/27/1994 04/27/94 | For Rent | $1,200 | -- | -- |
Tax History Compared to Growth
Tax History
| Year | Tax Paid | Tax Assessment Tax Assessment Total Assessment is a certain percentage of the fair market value that is determined by local assessors to be the total taxable value of land and additions on the property. | Land | Improvement |
|---|---|---|---|---|
| 2024 | $2,732 | $259,300 | $43,500 | $215,800 |
| 2023 | $2,732 | $224,700 | $43,500 | $181,200 |
| 2022 | $2,720 | $224,700 | $43,500 | $181,200 |
| 2021 | $2,669 | $199,400 | $28,700 | $170,700 |
| 2020 | $2,193 | $177,300 | $28,700 | $148,600 |
| 2019 | $2,056 | $177,300 | $28,700 | $148,600 |
| 2018 | $1,696 | $156,400 | $28,700 | $127,700 |
| 2017 | $1,538 | $147,500 | $28,700 | $118,800 |
| 2016 | $1,651 | $161,200 | $28,700 | $132,500 |
| 2014 | $1,420 | $155,200 | $28,700 | $126,500 |
| 2013 | $3,226 | $155,200 | $28,700 | $126,500 |
Agents Affiliated with this Home
-
Jerri Concannon
J
Seller's Agent in 2024
Jerri Concannon
Asset One Real Estate Company
(317) 777-1805
3 in this area
71 Total Sales
-
AJ Dhital

Buyer's Agent in 2024
AJ Dhital
Serving You Realty
(317) 614-5484
3 in this area
228 Total Sales
-
Kisna Adhikari

Buyer Co-Listing Agent in 2024
Kisna Adhikari
Serving You Realty
(317) 457-1946
5 in this area
245 Total Sales
-
Summer Sherer

Seller's Agent in 2022
Summer Sherer
RE/MAX
(765) 437-7629
1 in this area
87 Total Sales
-
R
Buyer's Agent in 2022
RACI NonMember
NonMember RACI
-
J
Seller's Agent in 2021
John Lazzara
Map
Source: Indiana Regional MLS
MLS Number: 202150992
APN: 49-03-16-125-029.000-800
- 1411 Misty Ln
- 9036 Buckeye Ct
- 1856 Misty Lake Dr
- 1748 Sweet Gum Dr
- 1663 Cloister Dr
- 1310 Kings Cove Ct
- 1783 Cloister Dr
- 9205 Selkirk Ct
- 958 Tamarack Circle Dr N
- 9578 Cadbury Cir
- 9080 Pickwick Dr
- 2078 Oak Run Dr N
- 1930 Bechtel Rd
- 2011 Pin Oak Ct
- 8661 Williamshire Dr W
- 1150 Canterbury Ct Unit D
- 9411 Forgotten Creek Dr
- 9334 Forgotten Creek Dr
- 1054 Carters Grove
- 2231 Colfax Ln
