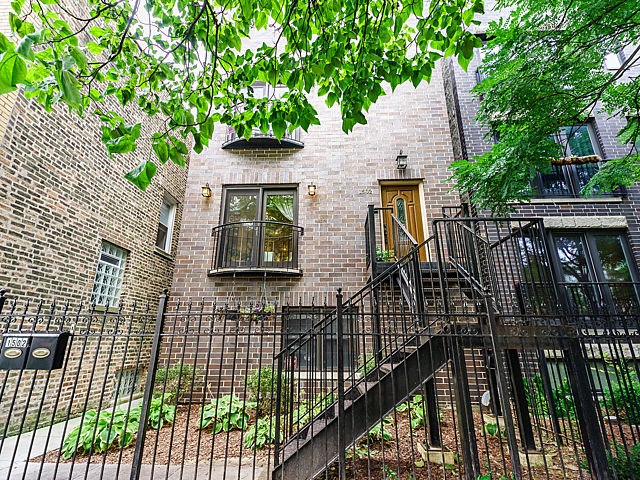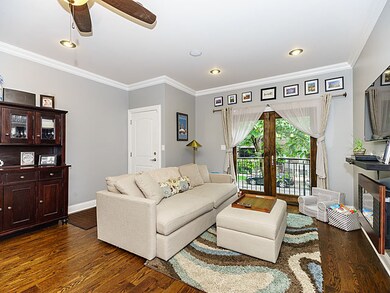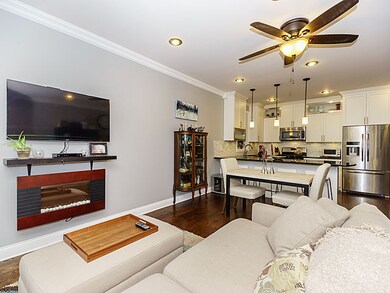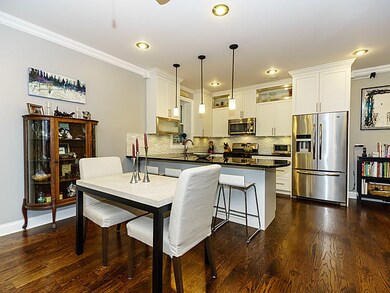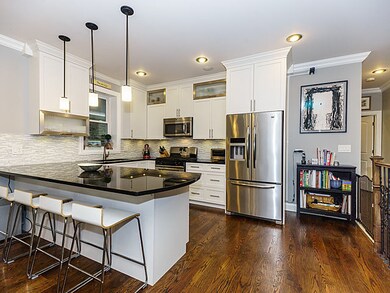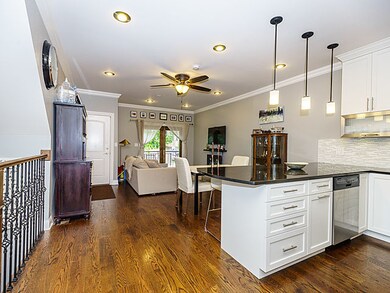
1502 N Artesian Ave Unit 1 Chicago, IL 60622
Wicker Park NeighborhoodHighlights
- Deck
- Main Floor Bedroom
- Stainless Steel Appliances
- Wood Flooring
- Whirlpool Bathtub
- 1-minute walk to Park No. 399
About This Home
As of December 2016Newly renovated Bucktown building converted into 2 luxury duplex condominiums in 2013. This magnificent duplex lives like a single family with 2 above ground levels of living space and exceptional high end finishes. This home not only has an open living room, dining room and kitchen, it also has another living space on another level, a spacious family room which opens to a private patio and the common yard. The home also features a chefs kitchen with island and seating for 4, 3 large bedrooms, unique custom built-ins, a designer inspired powder room, 2.1 baths, a spacious master bath with double sinks, separate jetted tub and shower, another private outdoor space off the master bedroom, 2 chic faux wall mount fireplaces, many custom built-ins and garage parking all steps from the 606 Trail and the heart of everything Bucktown has to offer!
Last Agent to Sell the Property
Berkshire Hathaway HomeServices Chicago License #471001656 Listed on: 10/17/2016

Last Buyer's Agent
Cindy Weinreb
@properties Christie's International Real Estate License #475149436

Property Details
Home Type
- Condominium
Est. Annual Taxes
- $8,372
Year Built | Renovated
- 2012 | 2013
Lot Details
- East or West Exposure
- Fenced Yard
HOA Fees
- $143 per month
Parking
- Detached Garage
- Garage Door Opener
- Off Alley Driveway
- Parking Included in Price
- Garage Is Owned
Home Design
- Brick Exterior Construction
- Slab Foundation
- Frame Construction
- Asphalt Shingled Roof
Interior Spaces
- Dry Bar
- Wood Flooring
- Door Monitored By TV
Kitchen
- Breakfast Bar
- Oven or Range
- Microwave
- Dishwasher
- Wine Cooler
- Stainless Steel Appliances
- Kitchen Island
- Disposal
Bedrooms and Bathrooms
- Main Floor Bedroom
- Primary Bathroom is a Full Bathroom
- In-Law or Guest Suite
- Dual Sinks
- Whirlpool Bathtub
- Separate Shower
Laundry
- Laundry on main level
- Washer and Dryer Hookup
Finished Basement
- Exterior Basement Entry
- Finished Basement Bathroom
Outdoor Features
- Balcony
- Deck
- Patio
Location
- Property is near a bus stop
Utilities
- Forced Air Heating and Cooling System
- Heating System Uses Gas
- Lake Michigan Water
Listing and Financial Details
- Homeowner Tax Exemptions
Community Details
Pet Policy
- Pets Allowed
Security
- Storm Screens
Ownership History
Purchase Details
Home Financials for this Owner
Home Financials are based on the most recent Mortgage that was taken out on this home.Purchase Details
Home Financials for this Owner
Home Financials are based on the most recent Mortgage that was taken out on this home.Purchase Details
Purchase Details
Purchase Details
Home Financials for this Owner
Home Financials are based on the most recent Mortgage that was taken out on this home.Similar Homes in Chicago, IL
Home Values in the Area
Average Home Value in this Area
Purchase History
| Date | Type | Sale Price | Title Company |
|---|---|---|---|
| Warranty Deed | $510,000 | Attorney | |
| Warranty Deed | $399,000 | Baird & Warner Title Service | |
| Corporate Deed | $115,000 | Multiple | |
| Special Warranty Deed | $25,000 | Attorneys Title Guaranty Fun | |
| Deed | $399,000 | Multiple |
Mortgage History
| Date | Status | Loan Amount | Loan Type |
|---|---|---|---|
| Open | $424,250 | New Conventional | |
| Closed | $76,500 | Stand Alone Second | |
| Closed | $382,500 | New Conventional | |
| Previous Owner | $359,100 | New Conventional | |
| Previous Owner | $319,200 | Unknown | |
| Previous Owner | $79,800 | Stand Alone Second |
Property History
| Date | Event | Price | Change | Sq Ft Price |
|---|---|---|---|---|
| 12/13/2016 12/13/16 | Sold | $510,000 | -1.9% | $243 / Sq Ft |
| 10/30/2016 10/30/16 | Pending | -- | -- | -- |
| 10/17/2016 10/17/16 | For Sale | $519,900 | +30.3% | $248 / Sq Ft |
| 05/09/2013 05/09/13 | Sold | $399,000 | -2.7% | $190 / Sq Ft |
| 02/11/2013 02/11/13 | Pending | -- | -- | -- |
| 10/15/2012 10/15/12 | Price Changed | $409,900 | -3.6% | $195 / Sq Ft |
| 09/25/2012 09/25/12 | For Sale | $425,000 | -- | $202 / Sq Ft |
Tax History Compared to Growth
Tax History
| Year | Tax Paid | Tax Assessment Tax Assessment Total Assessment is a certain percentage of the fair market value that is determined by local assessors to be the total taxable value of land and additions on the property. | Land | Improvement |
|---|---|---|---|---|
| 2024 | $8,372 | $46,310 | $8,260 | $38,050 |
| 2023 | $8,372 | $44,124 | $3,761 | $40,363 |
| 2022 | $8,372 | $44,124 | $3,761 | $40,363 |
| 2021 | $8,203 | $44,123 | $3,761 | $40,362 |
| 2020 | $9,068 | $43,807 | $3,761 | $40,046 |
| 2019 | $9,045 | $48,450 | $3,761 | $44,689 |
| 2018 | $8,892 | $48,450 | $3,761 | $44,689 |
| 2017 | $8,089 | $40,952 | $3,318 | $37,634 |
| 2016 | $7,702 | $40,952 | $3,318 | $37,634 |
| 2015 | $7,024 | $40,952 | $3,318 | $37,634 |
| 2014 | $3,253 | $20,101 | $2,986 | $17,115 |
| 2013 | $3,656 | $20,101 | $2,986 | $17,115 |
Agents Affiliated with this Home
-
Laura Topp

Seller's Agent in 2016
Laura Topp
Berkshire Hathaway HomeServices Chicago
(773) 419-0076
171 Total Sales
-
C
Buyer's Agent in 2016
Cindy Weinreb
@ Properties
(312) 836-4263
6 in this area
171 Total Sales
-
Dorit Helmer

Seller's Agent in 2013
Dorit Helmer
Baird Warner
(847) 624-4424
11 Total Sales
-
Karla Ball

Buyer's Agent in 2013
Karla Ball
RE/MAX
(312) 498-6067
10 Total Sales
Map
Source: Midwest Real Estate Data (MRED)
MLS Number: MRD09368967
APN: 16-01-206-056-1001
- 1456 N Artesian Ave Unit 1R
- 1456 N Artesian Ave Unit 3F
- 1510 N Western Ave Unit 3N
- 1532 N Artesian Ave Unit 3
- 1504 N Western Ave Unit 2N
- 1534 N Western Ave
- 1418 N Campbell Ave
- 1415 N Maplewood Ave
- 1616 N Western Ave
- 1351 N Campbell Ave
- 1418 N Maplewood Ave
- 1625 N Western Ave Unit 502
- 1331 N Campbell Ave
- 1350 N Claremont Ave Unit 2
- 1501 N Oakley Blvd
- 1505 N Talman Ave Unit 1
- 1657 N Artesian Ave
- 1304 N Campbell Ave
- 1300 N Artesian Ave Unit F
- 1615 N Oakley Ave Unit 2S
