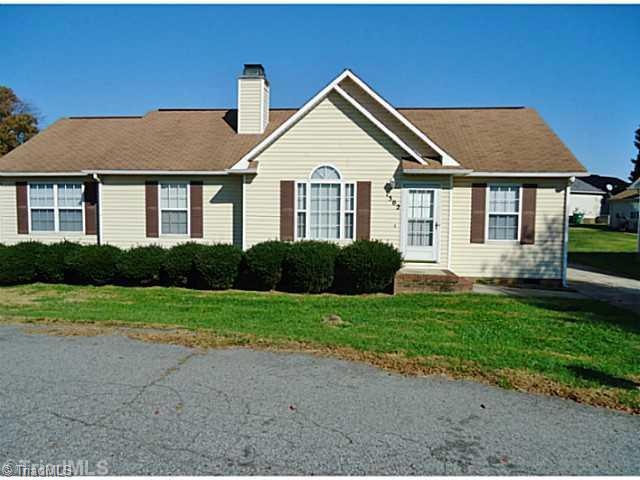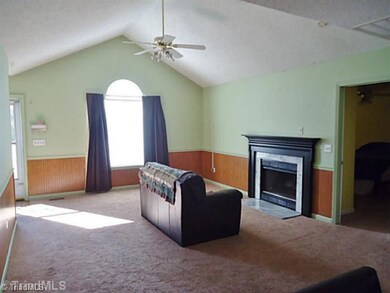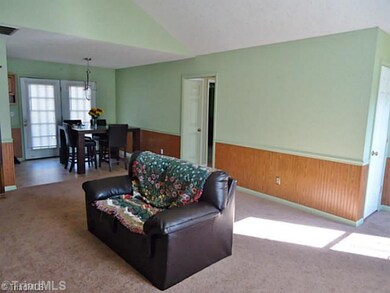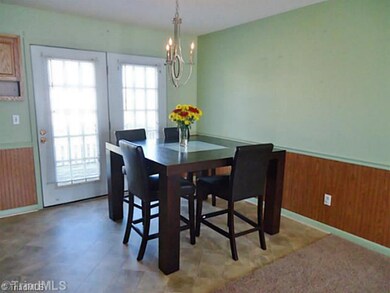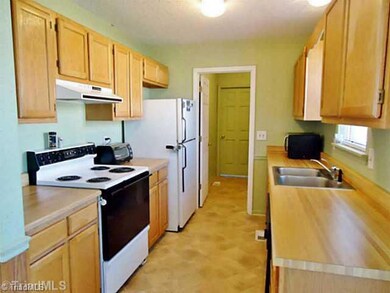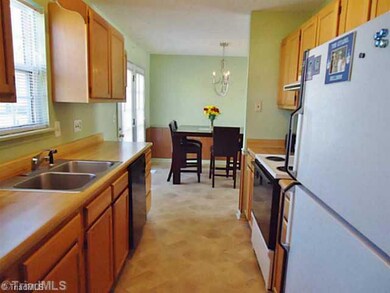
$92,500
- 3 Beds
- 2 Baths
- 1 Sq Ft
- 129 Orville Dr
- High Point, NC
**MULTIPLE OFFER RECEIVED. Lender is currently reviewing an offer for short sale approval. Remaining offers received are held until a final decision is made. **NO SHOWINGS ALLOWED. DO NOT DISTURB OR APPROACH OCCUPANT** 3bd/2bath Ranch - Great Investor Special. "AS IS SALE" Needs both interior & exterior remodel. Large land lot. 2 car garage, covered porch and deck. Eastover Park Subdivision.
Tawana Rice Tawana Rice Realty LLC
