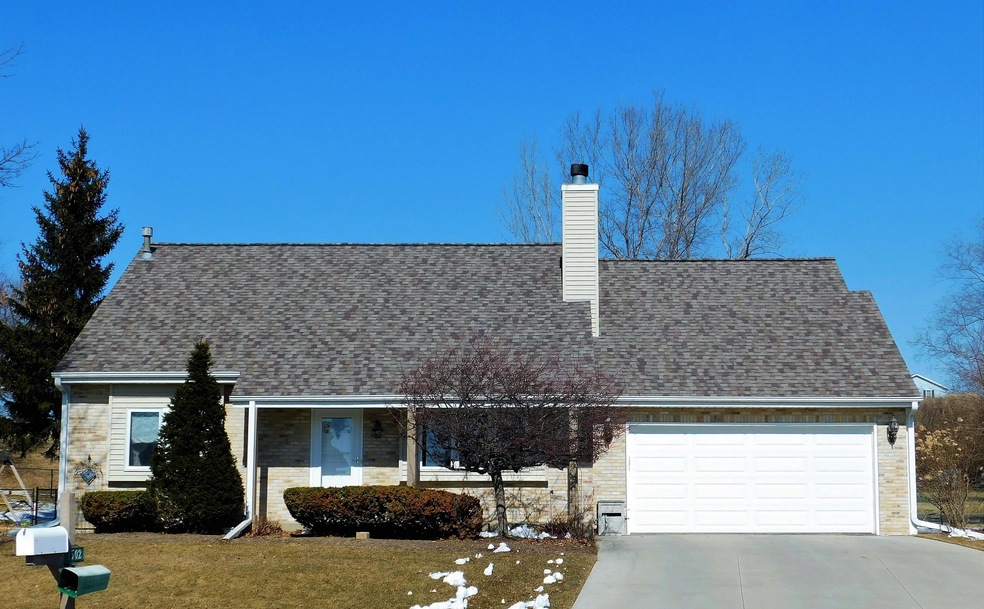
1502 Primrose Ln West Bend, WI 53090
Estimated Value: $371,310 - $392,000
Highlights
- Open Floorplan
- Vaulted Ceiling
- Fireplace
- Contemporary Architecture
- Main Floor Bedroom
- 2.5 Car Attached Garage
About This Home
As of May 2018Enjoy this open concept home w/4-5 bedrms, loft-family rm, open kitchen & dining rm w/huge 4x8 pantry. Convenient mud rm connects the xtra deep garage w/storage, kitchen & back yard! The natural fireplace w/gas start has marble tile & an oak mantel. On the 2nd flr you find a spacious master bedrm & bath, w/walk-in closet. The spacious loft/family rm overlooks LR. 2nd flr also offers additional bedrm & an office or baby's room! The main floor w/2 bedrms & bath round out this fantastic family home! Yard boarders undeveloped land for privacy. 2 blks to Green Tree grade sch00l & 5 to Regner Park.
Last Agent to Sell the Property
Keller Williams Prestige License #47322-90 Listed on: 03/12/2018

Last Buyer's Agent
DAVID CROCKER
South Central Non-Member
Home Details
Home Type
- Single Family
Est. Annual Taxes
- $3,399
Year Built
- 1987
Lot Details
- 0.27
Parking
- 2.5 Car Attached Garage
- Driveway
Home Design
- Contemporary Architecture
- Brick Exterior Construction
Interior Spaces
- 2,058 Sq Ft Home
- Open Floorplan
- Vaulted Ceiling
- Fireplace
Kitchen
- Oven or Range
- Dishwasher
Bedrooms and Bathrooms
- 4 Bedrooms
- Main Floor Bedroom
- Walk-In Closet
- 2 Full Bathrooms
Laundry
- Dryer
- Washer
Basement
- Basement Fills Entire Space Under The House
- Block Basement Construction
Schools
- Green Tree Elementary School
- Badger Middle School
- West High School
Utilities
- Forced Air Heating and Cooling System
- Heating System Uses Natural Gas
- High Speed Internet
- Cable TV Available
Additional Features
- Patio
- 0.27 Acre Lot
Listing and Financial Details
- Exclusions: Sellers' personal property.
- Assessor Parcel Number 2911 1191120558
Ownership History
Purchase Details
Home Financials for this Owner
Home Financials are based on the most recent Mortgage that was taken out on this home.Purchase Details
Home Financials for this Owner
Home Financials are based on the most recent Mortgage that was taken out on this home.Similar Homes in West Bend, WI
Home Values in the Area
Average Home Value in this Area
Purchase History
| Date | Buyer | Sale Price | Title Company |
|---|---|---|---|
| Hamilton Stephen L | -- | Lakefront Title Llc | |
| Hamilton Stephen L | $239,500 | Fidelity National Title |
Mortgage History
| Date | Status | Borrower | Loan Amount |
|---|---|---|---|
| Closed | Hamilton Stephen L | -- | |
| Open | Hamilton Stephen L | $181,100 | |
| Closed | Hamilton Stephen L | $191,600 | |
| Previous Owner | Koenings Ralph J | $60,000 | |
| Previous Owner | Koenings | $123,000 | |
| Previous Owner | Koenings | $75,000 | |
| Previous Owner | Koenings Ralph J | $69,855 | |
| Previous Owner | Ralph Ralph J | $50,000 |
Property History
| Date | Event | Price | Change | Sq Ft Price |
|---|---|---|---|---|
| 06/11/2023 06/11/23 | Off Market | $239,500 | -- | -- |
| 05/04/2018 05/04/18 | Sold | $239,500 | -- | $116 / Sq Ft |
Tax History Compared to Growth
Tax History
| Year | Tax Paid | Tax Assessment Tax Assessment Total Assessment is a certain percentage of the fair market value that is determined by local assessors to be the total taxable value of land and additions on the property. | Land | Improvement |
|---|---|---|---|---|
| 2024 | $4,229 | $327,500 | $55,100 | $272,400 |
| 2023 | $3,764 | $230,100 | $48,700 | $181,400 |
| 2022 | $4,019 | $230,100 | $48,700 | $181,400 |
| 2021 | $4,122 | $230,100 | $48,700 | $181,400 |
| 2020 | $4,058 | $230,100 | $48,700 | $181,400 |
| 2019 | $3,925 | $230,100 | $48,700 | $181,400 |
| 2018 | $3,810 | $230,100 | $48,700 | $181,400 |
| 2017 | $3,380 | $183,700 | $48,700 | $135,000 |
| 2016 | $3,400 | $183,700 | $48,700 | $135,000 |
| 2015 | $3,484 | $183,700 | $48,700 | $135,000 |
| 2014 | $3,484 | $183,700 | $48,700 | $135,000 |
| 2013 | $3,766 | $183,700 | $48,700 | $135,000 |
Agents Affiliated with this Home
-
Dawn Esaman
D
Seller's Agent in 2018
Dawn Esaman
Keller Williams Prestige
(262) 331-0499
4 in this area
123 Total Sales
-
D
Buyer's Agent in 2018
DAVID CROCKER
South Central Non-Member
Map
Source: Metro MLS
MLS Number: 1570498
APN: 1119-112-0558
- Lt1 Dandelion Ln
- 1528 Jefferson St
- 0 Mint Dr
- 1114 Wayne Rd
- 1339 N 11th Ave
- 1600 Patricia Dr
- 1430 Park Ave
- 1104 Green Tree Rd
- 1212 N Glenwood Cir
- 1168 Park Ave
- 1118 Park Ave
- 1914 Hollow Cir
- 918 Park Ave
- 1714 Fairview Dr
- 3423 Caleb Ct
- 530 N Silverbrook Dr Unit 337
- 480 N Silverbrook Dr Unit 106
- 690 Rivershores Dr Unit 304
- 690 Rivershores Dr Unit 302
- 506 Bender Rd
- 1502 Primrose Ln
- 1500 Green Tree Rd
- 1503 Primrose Ln
- 1506 Primrose Ln
- 1504 Green Tree Rd
- 1505 Green Tree Rd
- 1511 Primrose Ln
- 1512 Primrose Ln
- 1506 Green Tree Rd
- 1452 Buttercup Ct
- 1448 Buttercup Ct
- 1504 Larkspur Ln
- 1517 Primrose Ln
- 1510 Larkspur Ln
- 1510 Green Tree Rd
- 1511 Green Tree Rd
- 1515 Dandelion Ln
- 1451 Buttercup Ct
- 1525 Primrose Ln
- 1516 Larkspur Ln
