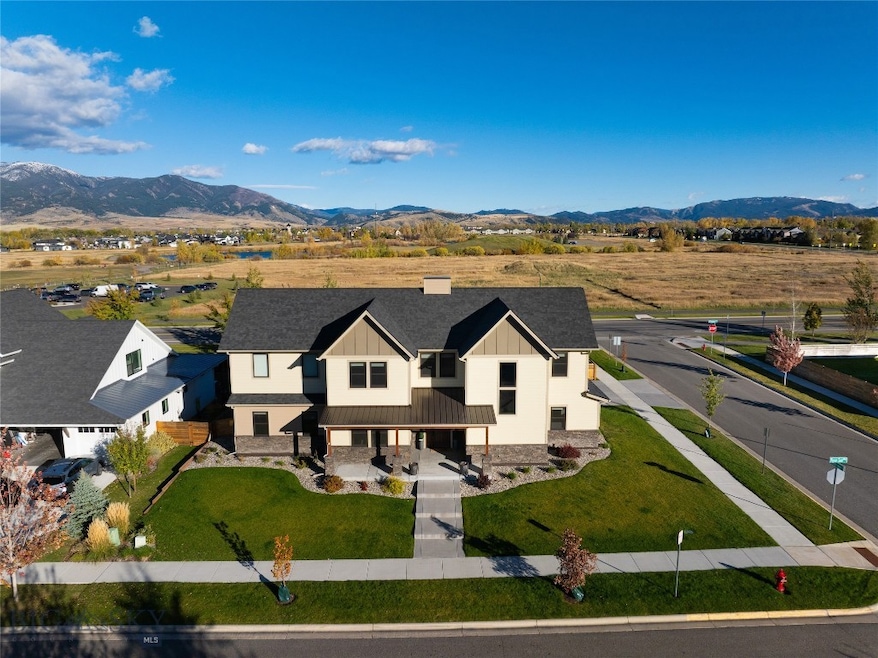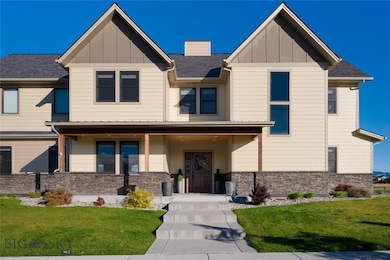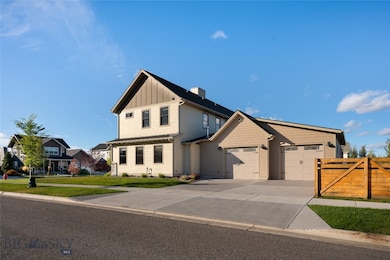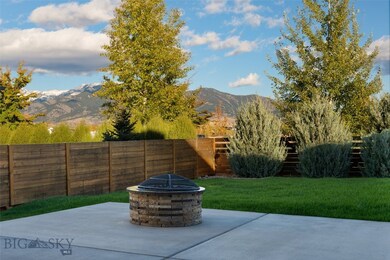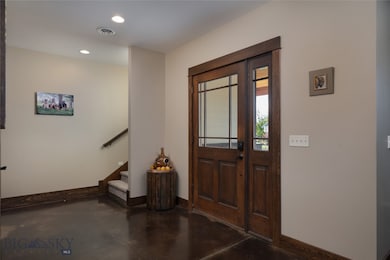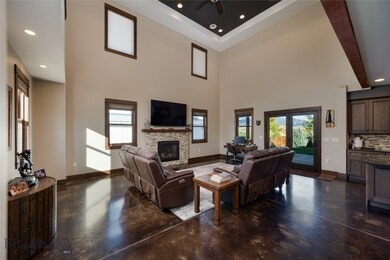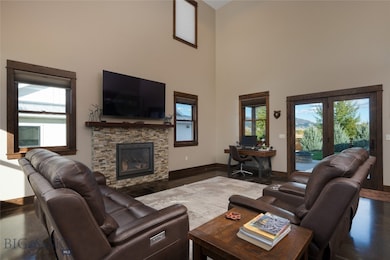1502 Ryun Sun Way Bozeman, MT 59718
Flanders Creek NeighborhoodEstimated payment $7,783/month
Highlights
- Mountain View
- Radiant Floor
- Walk-In Pantry
- Lincoln Titus Elementary School Rated A
- Covered Patio or Porch
- 3-minute walk to Flanders Mill Park
About This Home
Enjoy the perfect Montana vistas from this elegant home in the sought after Flanders Mill neighborhood of Bozeman. Comprising nearly 3200+/-sf of refined living space, this home features four bedrooms, including a main level primary suite, and 3.5 bathrooms. The kitchen is well laid out with a huge walk-in pantry for storage and counter appliances. The upper level features one bedroom with private bath, two additional bedrooms with a large jack and jill bathroom, and a second living area. Upgrades in this 2019 custom home include main level polished concrete floors with radiant heat, Marvin wood clad windows, upgraded oak cabinetry, oak doors and trim, and a complete Sonos system with in-ceiling speakers through-out. The fenced back yard offers both covered and uncovered patio areas, a fire pit, and spectacular views of the Gallatin Regional Park to the Bridger Mountains beyond. The truly oversized garage is heated, and features built-in cubbies, utility sink, and a third garage door leading to the back of lot. This lovely, turn key home should not be missed.
Home Details
Home Type
- Single Family
Est. Annual Taxes
- $8,602
Year Built
- Built in 2018
Lot Details
- 9,900 Sq Ft Lot
- Partially Fenced Property
- Landscaped
- Sprinkler System
- Zoning described as R1 - Residential Single-Household Low Density
HOA Fees
- $48 Monthly HOA Fees
Parking
- 2 Car Attached Garage
Property Views
- Mountain
- Meadow
Interior Spaces
- 3,185 Sq Ft Home
- 2-Story Property
- Family Room
- Living Room
- Dining Room
- Radiant Floor
- Fire and Smoke Detector
Kitchen
- Walk-In Pantry
- Range
- Microwave
- Freezer
- Dishwasher
- Disposal
Bedrooms and Bathrooms
- 4 Bedrooms
Laundry
- Laundry Room
- Dryer
- Washer
Outdoor Features
- Covered Patio or Porch
Utilities
- Forced Air Heating and Cooling System
- Heating System Uses Natural Gas
Listing and Financial Details
- Assessor Parcel Number RGG70235
Community Details
Overview
- Flanders Mill Subdivision
Recreation
- Park
- Trails
Map
Home Values in the Area
Average Home Value in this Area
Tax History
| Year | Tax Paid | Tax Assessment Tax Assessment Total Assessment is a certain percentage of the fair market value that is determined by local assessors to be the total taxable value of land and additions on the property. | Land | Improvement |
|---|---|---|---|---|
| 2025 | $6,210 | $1,235,300 | $0 | $0 |
| 2024 | $7,920 | $1,189,800 | $0 | $0 |
| 2023 | $7,657 | $1,189,800 | $0 | $0 |
| 2022 | $4,970 | $648,200 | $0 | $0 |
| 2021 | $5,485 | $648,200 | $0 | $0 |
| 2020 | $5,165 | $604,900 | $0 | $0 |
| 2019 | $5,613 | $642,700 | $0 | $0 |
| 2018 | $834 | $88,602 | $0 | $0 |
Property History
| Date | Event | Price | List to Sale | Price per Sq Ft | Prior Sale |
|---|---|---|---|---|---|
| 10/28/2025 10/28/25 | For Sale | $1,329,000 | +2.3% | $417 / Sq Ft | |
| 09/07/2022 09/07/22 | Sold | -- | -- | -- | View Prior Sale |
| 08/05/2022 08/05/22 | Pending | -- | -- | -- | |
| 07/26/2022 07/26/22 | Price Changed | $1,299,000 | -8.8% | $408 / Sq Ft | |
| 07/19/2022 07/19/22 | Price Changed | $1,425,000 | -2.7% | $447 / Sq Ft | |
| 07/02/2022 07/02/22 | Price Changed | $1,465,000 | -6.4% | $460 / Sq Ft | |
| 06/19/2022 06/19/22 | For Sale | $1,565,000 | -- | $491 / Sq Ft |
Purchase History
| Date | Type | Sale Price | Title Company |
|---|---|---|---|
| Warranty Deed | -- | -- | |
| Interfamily Deed Transfer | -- | Accommodation | |
| Warranty Deed | -- | Security Title Co |
Mortgage History
| Date | Status | Loan Amount | Loan Type |
|---|---|---|---|
| Previous Owner | $94,720 | Adjustable Rate Mortgage/ARM |
Source: Big Sky Country MLS
MLS Number: 406691
APN: 06-0798-03-2-03-02-0000
- 1460 Windrow Dr
- 1325 Ryun Sun Way
- 1650 Windrow Dr
- 4210 Forage Dr
- 4113 Renova Ln
- 1141 Pin Ave
- 1068 Yellowstone Ave
- 1806 Windrow Dr
- 4178 Annie St
- 890 Sanders Ave Unit K
- TBD Baxter Ln
- 3977 Bosal St
- 3660 Lolo Way
- 988 Meagher Ave
- 970 Meagher Ave
- 13830 (Tract D) Cottonwood Rd
- 13830 (Lot A) Cottonwood Rd
- 13830 (Tract C) Cottonwood Rd
- 13830 (Tract A-D) Cottonwood Rd
- 13830 (Tract B) Cottonwood Rd
- 1650 Davis Ln Unit B
- 2338 Gallatin Green Blvd Unit ID1292382P
- 1595 Twin Lakes Ave
- 1100 Rosa Way
- 3705 Galloway St
- 3828 Blondie Ct
- 1140 Abigail Ln
- 4643 Bembrick St Unit 2C
- 4489 Alexander St Unit ID1292384P
- 4559 Alexander St
- 1810 N 25th Ave
- 2235 Tschache Ln
- 877 Forestglen Dr Unit Condo For Rent
- 4555 Fallon St
- 109 Meghans Way Unit ID1292394P
- 2933 N 27th Ave Unit 12
- 3037 Catron St Unit Catron A
- 2942 W Babcock St Unit ID1339978P
- 2942 W Babcock St Unit ID1339969P
- 2942 W Babcock St Unit ID1339966P
