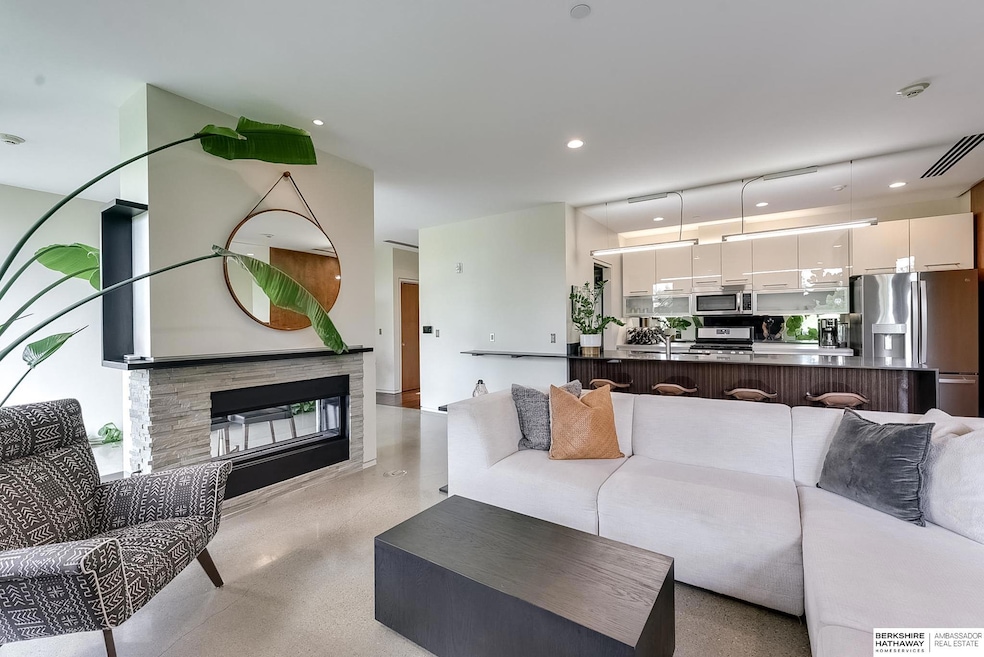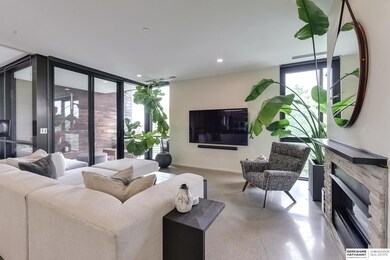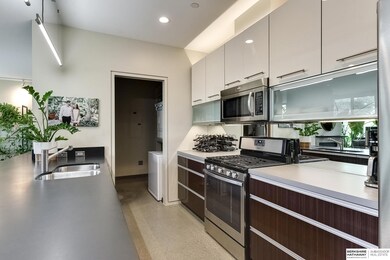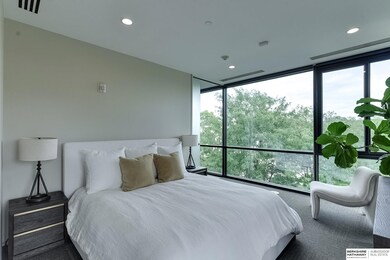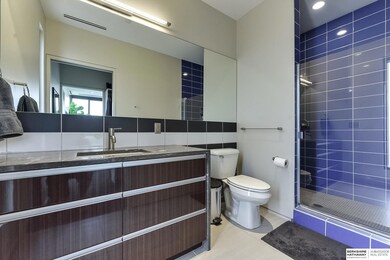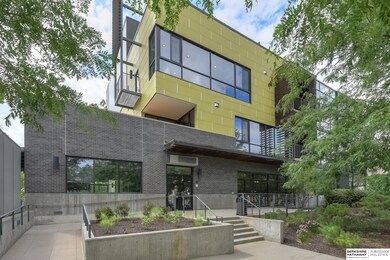
1502 S 10th St Unit 302 Omaha, NE 68108
Little Italy NeighborhoodHighlights
- Deck
- Balcony
- Walk-In Closet
- Ranch Style House
- 1 Car Attached Garage
- Shed
About This Home
As of January 2025Welcome to your maintenance free dream home where the outside comes in w/ stunning natural light flooding every corner, enhancing the modern fixtures & contemporary design of this exquisite residence. Step inside & discover an inviting open concept layout, perfect for entertaining or relaxing in the warmth of the double sided FP that elegantly divides the living & dining areas. Guests can enjoy the 2nd bedroom w/ it's own bath or it could be a fabulous office space/reading area. The lush fully fenced garden includes a peaceful waterfall, beautiful plants, lovely trees & a serene oasis for all! Extend your living outside on the spacious covered balcony w/ almost 200 sf. & enjoy the tranquil surroundings from the 3rd floor. You'll enjoy the convenience of the heated garage, extra storage room just outside the unit, and trash chute. Nestled in a charming neighborhood, with easy access to local shops, restaurants, schools, churches, the #1 Zoo in the Nation, the Old Market, & so much more
Property Details
Home Type
- Condominium
Est. Annual Taxes
- $6,159
Year Built
- Built in 2013
Lot Details
- Property is Fully Fenced
- Wood Fence
HOA Fees
- $587 Monthly HOA Fees
Parking
- 1 Car Attached Garage
- Heated Garage
- Off-Street Parking
Home Design
- Ranch Style House
- Concrete Perimeter Foundation
Interior Spaces
- 1,238 Sq Ft Home
- Ceiling Fan
- Electric Fireplace
- Window Treatments
- Sliding Doors
- Living Room with Fireplace
- Dining Room with Fireplace
Kitchen
- Oven or Range
- Microwave
- Dishwasher
- Disposal
Flooring
- Wall to Wall Carpet
- Concrete
Bedrooms and Bathrooms
- 2 Bedrooms
- Walk-In Closet
Laundry
- Dryer
- Washer
Outdoor Features
- Balcony
- Deck
- Shed
Schools
- Pine Elementary School
- Norris Middle School
- Central High School
Utilities
- Forced Air Heating and Cooling System
- Heating System Uses Gas
Community Details
- Association fees include exterior maintenance, ground maintenance, security, snow removal, common area maintenance, management
- Counterparts Association
- Co2 Condominium Subdivision
Listing and Financial Details
- Assessor Parcel Number 0822649070, 0822649068, 0822649024, & 0822649026
Ownership History
Purchase Details
Home Financials for this Owner
Home Financials are based on the most recent Mortgage that was taken out on this home.Purchase Details
Home Financials for this Owner
Home Financials are based on the most recent Mortgage that was taken out on this home.Map
Similar Homes in Omaha, NE
Home Values in the Area
Average Home Value in this Area
Purchase History
| Date | Type | Sale Price | Title Company |
|---|---|---|---|
| Warranty Deed | $375,000 | Green Title & Escrow | |
| Warranty Deed | $308,000 | None Available |
Mortgage History
| Date | Status | Loan Amount | Loan Type |
|---|---|---|---|
| Open | $460,000 | Construction |
Property History
| Date | Event | Price | Change | Sq Ft Price |
|---|---|---|---|---|
| 01/02/2025 01/02/25 | Sold | $375,000 | -3.2% | $303 / Sq Ft |
| 11/22/2024 11/22/24 | Pending | -- | -- | -- |
| 10/16/2024 10/16/24 | For Sale | $387,500 | +25.8% | $313 / Sq Ft |
| 05/12/2021 05/12/21 | Sold | $308,000 | 0.0% | $197 / Sq Ft |
| 05/06/2021 05/06/21 | Pending | -- | -- | -- |
| 05/06/2021 05/06/21 | For Sale | $308,000 | 0.0% | $197 / Sq Ft |
| 05/21/2019 05/21/19 | Rented | $1,900 | 0.0% | -- |
| 05/02/2019 05/02/19 | Under Contract | -- | -- | -- |
| 03/28/2019 03/28/19 | For Rent | $1,900 | 0.0% | -- |
| 11/01/2018 11/01/18 | Rented | $1,900 | 0.0% | -- |
| 09/17/2018 09/17/18 | Price Changed | $1,900 | -2.6% | $1 / Sq Ft |
| 07/25/2018 07/25/18 | For Rent | $1,950 | -- | -- |
Tax History
| Year | Tax Paid | Tax Assessment Tax Assessment Total Assessment is a certain percentage of the fair market value that is determined by local assessors to be the total taxable value of land and additions on the property. | Land | Improvement |
|---|---|---|---|---|
| 2023 | $5,519 | $261,600 | $10,600 | $251,000 |
| 2022 | $5,584 | $261,600 | $10,600 | $251,000 |
| 2021 | $5,537 | $261,600 | $10,600 | $251,000 |
| 2020 | $6,800 | $317,600 | $10,600 | $307,000 |
Source: Great Plains Regional MLS
MLS Number: 22426459
APN: 0822-6490-26
- 1701 S 11th St
- 1262 S 13th St
- 1468 S 13th St
- 1935 S 11th St
- 1937 S 12th St
- 1944 S 11th St
- 1420 William St
- 1217 Pacific St Unit 301
- 1217 Pacific St Unit 201
- 1217 Pacific St Unit 202
- 1915 Dahlman Rows Plaza
- 1917 Dahlman Rows Plaza
- 1919 Dahlman Rows Plaza
- 1921 Dahlman Rows Plaza
- 1923 Dahlman Rows Plaza
- 502 William St Unit 1,2,3,4
- 708 Dorcas St
- 1436 S 16th St
- 1409 S 17th St
- 1126 S 15th Cir
