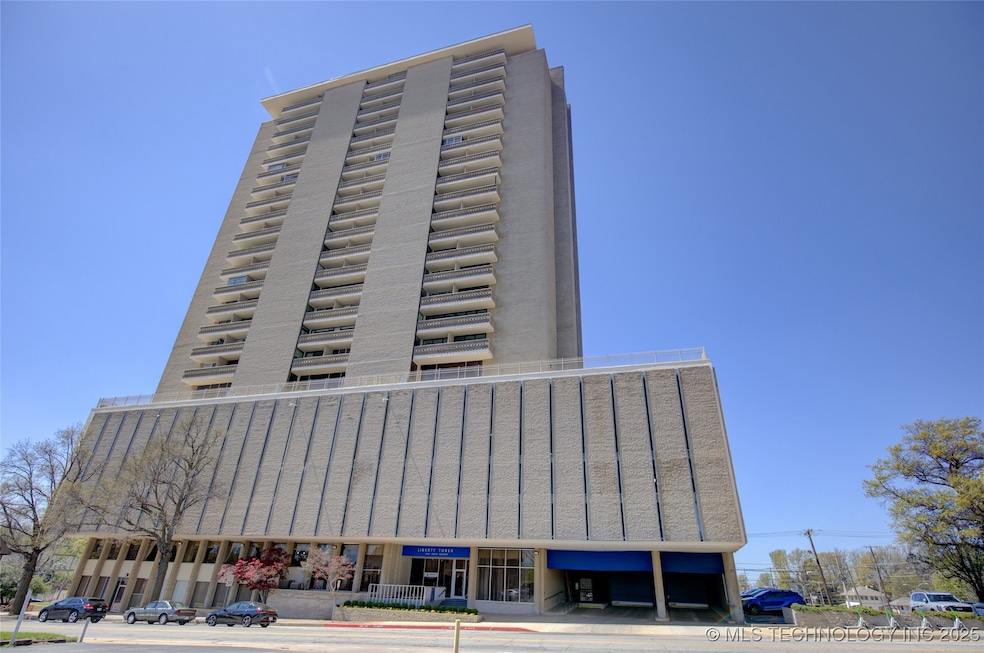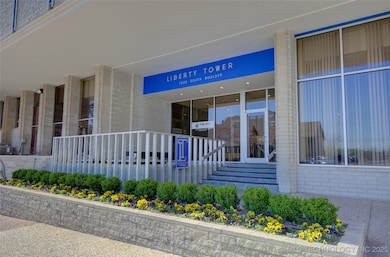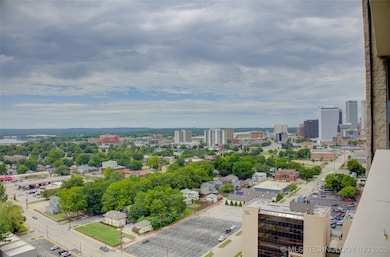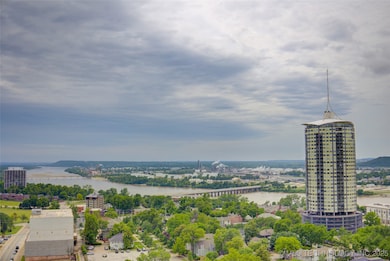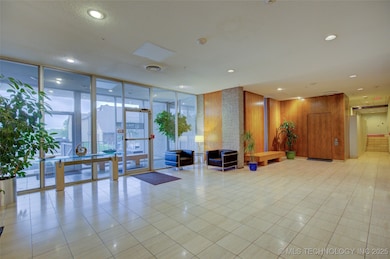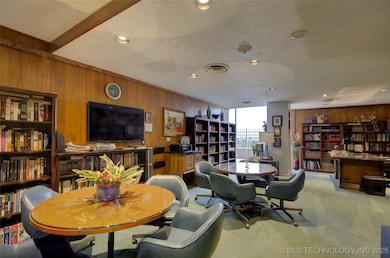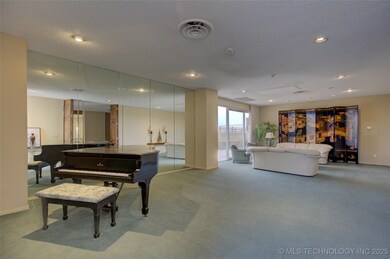
Liberty Tower 1502 S Boulder Ave Unit 20EF Tulsa, OK 74119
Riverview NeighborhoodHighlights
- Fitness Center
- 0.77 Acre Lot
- Contemporary Architecture
- Gated Community
- Clubhouse
- Wood Flooring
About This Home
As of July 2025Fabulous combined unit on the Southwest Corner of the 20th floor overlooking the River and Gathering Place; this is a genuinely one-of-a-kind unit. 2025 Improvements include new Thermal Sliding doors and windows, carpet, and bathroom updates
Property Details
Home Type
- Condominium
Est. Annual Taxes
- $3,204
Year Built
- Built in 1965
Lot Details
- West Facing Home
- Landscaped
HOA Fees
- $1,094 Monthly HOA Fees
Parking
- 2 Car Attached Garage
Home Design
- Contemporary Architecture
- Brick Exterior Construction
Interior Spaces
- 1,708 Sq Ft Home
- 1-Story Property
- Ceiling Fan
- Decorative Fireplace
- Casement Windows
- Insulated Doors
- Basement Fills Entire Space Under The House
Kitchen
- Built-In Oven
- Cooktop
- Microwave
- Ice Maker
- Dishwasher
- Wine Refrigerator
- Granite Countertops
- Disposal
Flooring
- Wood
- Carpet
Bedrooms and Bathrooms
- 2 Bedrooms
- 2 Full Bathrooms
Home Security
Schools
- Council Oak Elementary School
- Edison Prep. Middle School
- Edison High School
Utilities
- Zoned Heating and Cooling
- Programmable Thermostat
- Gas Water Heater
- Phone Available
- Cable TV Available
Additional Features
- Energy-Efficient Doors
Community Details
Overview
- Association fees include cable TV, maintenance structure, sewer, trash, water
- Liberty Towers Condos Stansbery Subdivision
- Community Parking
Amenities
- Clubhouse
- Business Center
- Laundry Facilities
Recreation
Pet Policy
- Pets Allowed
Security
- Gated Community
- Fire and Smoke Detector
Ownership History
Purchase Details
Home Financials for this Owner
Home Financials are based on the most recent Mortgage that was taken out on this home.Purchase Details
Home Financials for this Owner
Home Financials are based on the most recent Mortgage that was taken out on this home.Purchase Details
Home Financials for this Owner
Home Financials are based on the most recent Mortgage that was taken out on this home.Purchase Details
Home Financials for this Owner
Home Financials are based on the most recent Mortgage that was taken out on this home.Purchase Details
Purchase Details
Home Financials for this Owner
Home Financials are based on the most recent Mortgage that was taken out on this home.Similar Homes in Tulsa, OK
Home Values in the Area
Average Home Value in this Area
Purchase History
| Date | Type | Sale Price | Title Company |
|---|---|---|---|
| Warranty Deed | -- | None Listed On Document | |
| Warranty Deed | $355,000 | Titan Title | |
| Warranty Deed | $234,000 | Firstitle & Abstract Service | |
| Deed | $239,500 | Titan Title & Closing Llc | |
| Warranty Deed | $289,000 | Frisco Title Corporation | |
| Warranty Deed | $179,000 | Frisco Title Corp |
Mortgage History
| Date | Status | Loan Amount | Loan Type |
|---|---|---|---|
| Previous Owner | $266,175 | New Conventional | |
| Previous Owner | $125,000 | New Conventional | |
| Previous Owner | $79,000 | No Value Available |
Property History
| Date | Event | Price | Change | Sq Ft Price |
|---|---|---|---|---|
| 07/23/2025 07/23/25 | Sold | $399,000 | 0.0% | $234 / Sq Ft |
| 07/21/2025 07/21/25 | Pending | -- | -- | -- |
| 07/21/2025 07/21/25 | For Sale | $399,000 | +12.4% | $234 / Sq Ft |
| 09/12/2024 09/12/24 | Sold | $354,900 | 0.0% | $208 / Sq Ft |
| 07/26/2024 07/26/24 | Pending | -- | -- | -- |
| 06/29/2024 06/29/24 | Price Changed | $354,900 | -2.7% | $208 / Sq Ft |
| 05/24/2024 05/24/24 | For Sale | $364,900 | +55.9% | $214 / Sq Ft |
| 11/28/2013 11/28/13 | Sold | $234,000 | -6.4% | $137 / Sq Ft |
| 07/17/2013 07/17/13 | Pending | -- | -- | -- |
| 07/17/2013 07/17/13 | For Sale | $249,900 | +4.3% | $146 / Sq Ft |
| 09/27/2012 09/27/12 | Sold | $239,500 | -6.1% | $140 / Sq Ft |
| 07/06/2012 07/06/12 | Pending | -- | -- | -- |
| 07/06/2012 07/06/12 | For Sale | $255,000 | -- | $149 / Sq Ft |
Tax History Compared to Growth
Tax History
| Year | Tax Paid | Tax Assessment Tax Assessment Total Assessment is a certain percentage of the fair market value that is determined by local assessors to be the total taxable value of land and additions on the property. | Land | Improvement |
|---|---|---|---|---|
| 2024 | $3,140 | $24,740 | $677 | $24,063 |
| 2023 | $3,140 | $25,740 | $704 | $25,036 |
| 2022 | $3,432 | $25,740 | $704 | $25,036 |
| 2021 | $3,399 | $25,740 | $704 | $25,036 |
| 2020 | $3,353 | $25,740 | $704 | $25,036 |
| 2019 | $3,527 | $25,740 | $704 | $25,036 |
| 2018 | $3,535 | $25,740 | $704 | $25,036 |
| 2017 | $3,528 | $25,740 | $704 | $25,036 |
| 2016 | $3,456 | $25,740 | $704 | $25,036 |
| 2015 | $3,462 | $25,740 | $704 | $25,036 |
| 2014 | $3,429 | $25,740 | $704 | $25,036 |
Agents Affiliated with this Home
-
John Ragan
J
Seller's Agent in 2025
John Ragan
McGraw, REALTORS
(918) 629-4656
35 in this area
236 Total Sales
-
Enrique Guadarrama
E
Buyer's Agent in 2025
Enrique Guadarrama
Key Solutions Real Estate LLC
(918) 779-5277
1 in this area
25 Total Sales
-
E
Buyer's Agent in 2024
Elizabeth Dalton
Inactive Office
-
Braxton Thomas

Seller's Agent in 2013
Braxton Thomas
Keller Williams Advantage
(918) 520-9566
2 in this area
114 Total Sales
-
Gordon Shelton

Buyer's Agent in 2013
Gordon Shelton
McGraw, REALTORS
(918) 697-2742
2 in this area
72 Total Sales
About Liberty Tower
Map
Source: MLS Technology
MLS Number: 2531149
APN: 40600-92-12-45795
- 1502 S Boulder Ave Unit 11M
- 1502 S Boulder Ave Unit 15C
- 1412 S Cheyenne Ave
- 240 W 16th St
- 1315 S Carson Ave
- 1320 S Carson Ave
- 1422 S Denver Ave
- 1443 S Elwood Ave
- 1435 S Elwood Ave
- 1516 S Elwood Ave
- 1736 S Carson Ave
- 1408 S Elwood Ave
- 1811 S Carson Ave
- 1302 S Elwood Ave
- 1420 S Frisco Ave Unit 6
- 1500 S Frisco Ave Unit 1E
- 1521 Riverside Dr Unit 1521
- 1517 Riverside Dr Unit 1517
- 1503 Riverside Dr Unit 1503
- 1531 Riverside Dr Unit 1531
