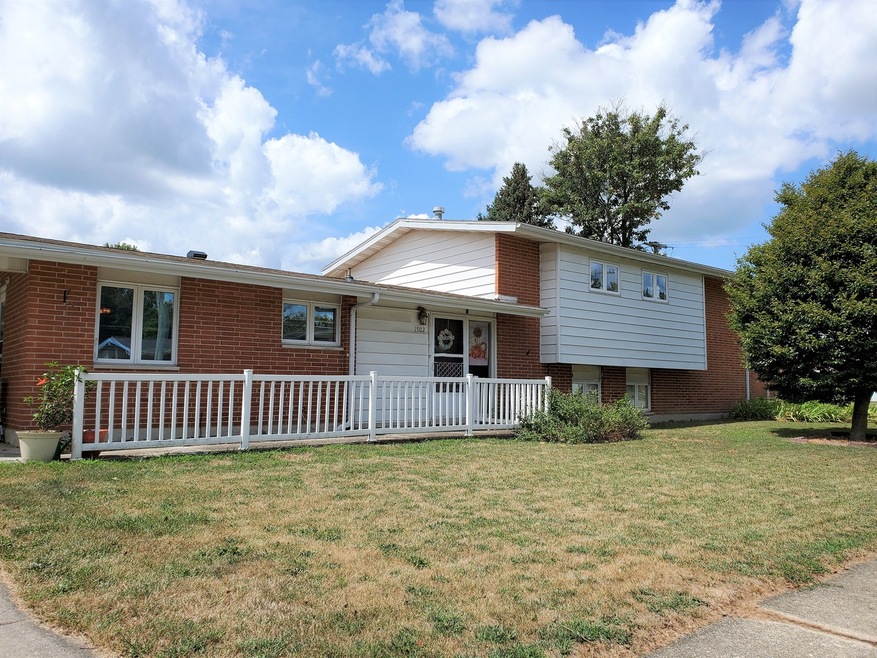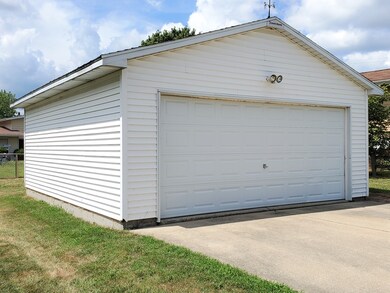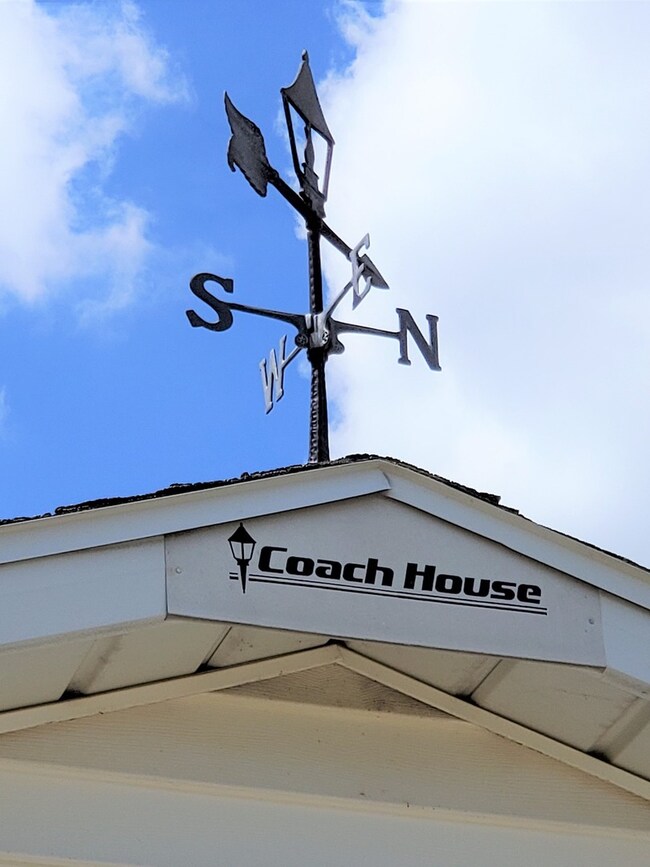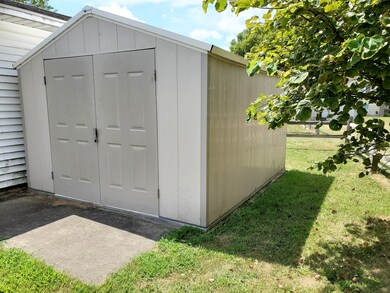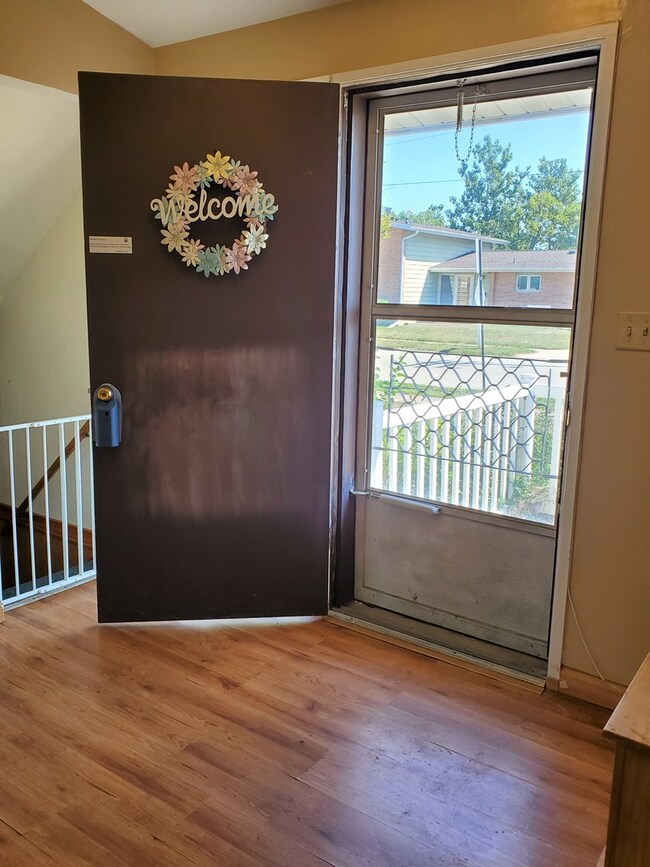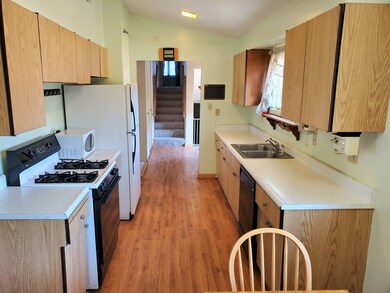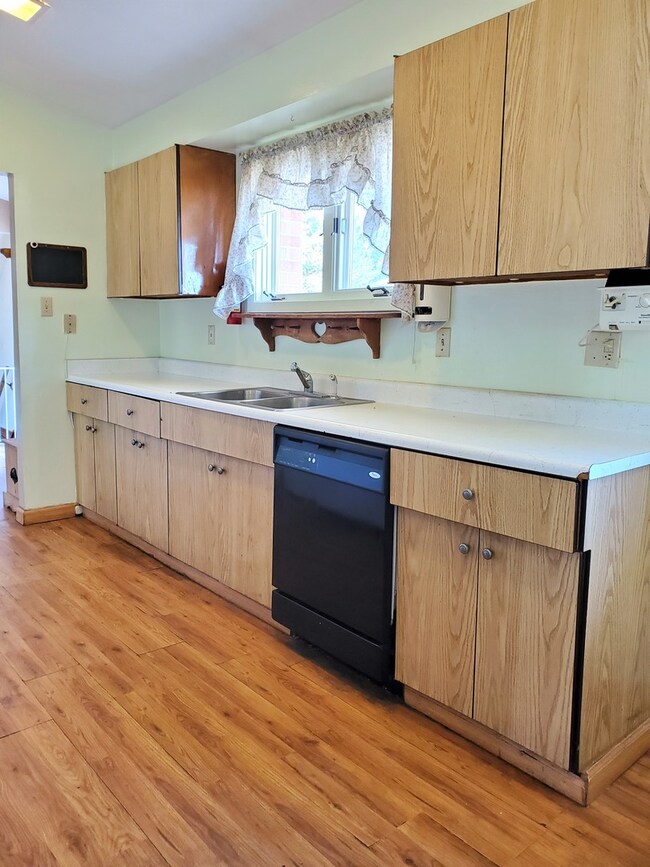
1502 S Pointe Dr Rantoul, IL 61866
Estimated Value: $140,000 - $188,535
Highlights
- Deck
- Walk-In Pantry
- Breakfast Bar
- Vaulted Ceiling
- Detached Garage
- Entrance Foyer
About This Home
As of September 2019Brand-new carpet & pad just installed, move-in ready. Minutes from Champaign-Urbana.... Drive a little, save a lot! Don't miss the added 2-car garage w/new opener w/remote built by Coach-House. Priced for a quick & clean-cut as-is sale to cash or pre-approved buyers.
Last Agent to Sell the Property
RE/MAX REALTY ASSOCIATES-CHA License #475126018 Listed on: 08/25/2019

Last Buyer's Agent
RE/MAX REALTY ASSOCIATES-CHA License #475126018 Listed on: 08/25/2019

Home Details
Home Type
- Single Family
Est. Annual Taxes
- $5,059
Year Built
- 1961
Lot Details
- 0.27
Parking
- Detached Garage
- Garage Transmitter
- Garage Door Opener
- Driveway
- Parking Included in Price
- Garage Is Owned
Home Design
- Tri-Level Property
- Brick Exterior Construction
- Slab Foundation
Interior Spaces
- Primary Bathroom is a Full Bathroom
- Vaulted Ceiling
- Entrance Foyer
Kitchen
- Breakfast Bar
- Walk-In Pantry
- Oven or Range
- Dishwasher
Utilities
- Forced Air Heating and Cooling System
- Heating System Uses Gas
Additional Features
- Deck
- East or West Exposure
Listing and Financial Details
- Senior Tax Exemptions
- Homeowner Tax Exemptions
- Senior Freeze Tax Exemptions
- $300 Seller Concession
Ownership History
Purchase Details
Similar Homes in Rantoul, IL
Home Values in the Area
Average Home Value in this Area
Purchase History
| Date | Buyer | Sale Price | Title Company |
|---|---|---|---|
| Collins Floyd | $85,000 | Attorney |
Mortgage History
| Date | Status | Borrower | Loan Amount |
|---|---|---|---|
| Previous Owner | Cox Patrick W | $120,617 | |
| Previous Owner | Cox Patrick W | $110,000 |
Property History
| Date | Event | Price | Change | Sq Ft Price |
|---|---|---|---|---|
| 09/20/2019 09/20/19 | Sold | $85,000 | 0.0% | $37 / Sq Ft |
| 09/20/2019 09/20/19 | Pending | -- | -- | -- |
| 09/20/2019 09/20/19 | For Sale | $85,000 | -- | $37 / Sq Ft |
Tax History Compared to Growth
Tax History
| Year | Tax Paid | Tax Assessment Tax Assessment Total Assessment is a certain percentage of the fair market value that is determined by local assessors to be the total taxable value of land and additions on the property. | Land | Improvement |
|---|---|---|---|---|
| 2024 | $5,059 | $60,170 | $6,910 | $53,260 |
| 2023 | $5,059 | $53,670 | $6,160 | $47,510 |
| 2022 | $5,059 | $47,920 | $5,500 | $42,420 |
| 2021 | $4,848 | $44,750 | $5,140 | $39,610 |
| 2020 | $2,623 | $43,240 | $4,970 | $38,270 |
| 2019 | $2,623 | $41,530 | $4,770 | $36,760 |
| 2018 | $2,939 | $39,410 | $4,530 | $34,880 |
| 2017 | $3,036 | $38,300 | $4,400 | $33,900 |
| 2016 | $2,976 | $38,300 | $4,400 | $33,900 |
| 2015 | $2,961 | $38,300 | $4,400 | $33,900 |
| 2014 | $2,912 | $38,300 | $4,400 | $33,900 |
| 2013 | $3,487 | $39,160 | $4,500 | $34,660 |
Agents Affiliated with this Home
-
Bradley Coats

Seller's Agent in 2019
Bradley Coats
RE/MAX
(217) 840-2064
88 Total Sales
Map
Source: Midwest Real Estate Data (MRED)
MLS Number: MRD10496415
APN: 20-09-10-452-013
- 317 Naples Dr
- 816 Arends Blvd
- 1108 Veterans Pkwy
- 32 James Rd
- 413 Broadmeadow Rd
- 401 E Wabash Ave
- 112 E Champaign Ave
- 626 W Champaign Ave
- 508 E Champaign Ave
- 321 S Lincoln St
- 314 E Sangamon Ave
- 1233 Cypress Ln
- 408 E Sangamon Ave
- 315 E Sangamon Ave
- 1518 Golfview Rd Unit 1
- 515 Willow Pond Rd
- 308 Deerfield
- 300 Woodland Dr
- 1304 Sunset Dr
- 304 Deerfield
- 1502 S Pointe Dr
- 1502 South Pointe Dr
- 1504 S Pointe Dr
- 1504 South Pointe Dr
- 202 Marco Dr
- 1505 S Pointe Dr
- 1506 South Pointe Dr
- 1505 South Pointe Dr
- 1503 South Pointe Dr
- 1506 S Pointe Dr Unit 1
- 204 Naples Dr
- 1507 South Pointe Dr
- 206 Naples Dr
- 1508 South Pointe Dr
- 1508 S Pointe Dr Unit 1
- 1508 S Pointe Dr
- 1509 South Pointe Dr
- 211 Marco Dr
- 208 Naples Dr
- 1511 South Pointe Dr
