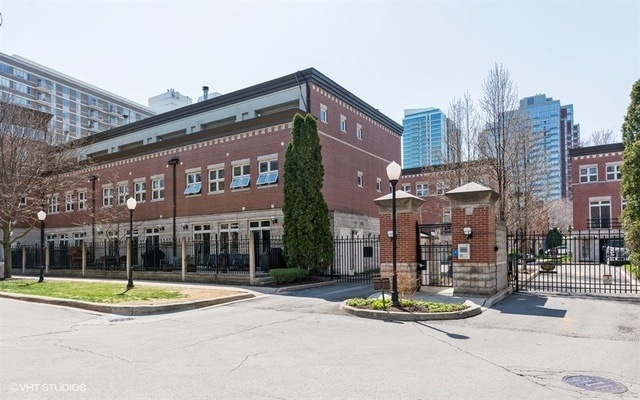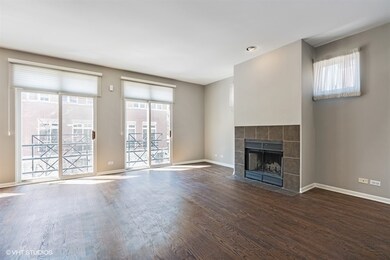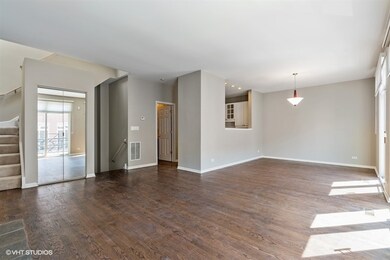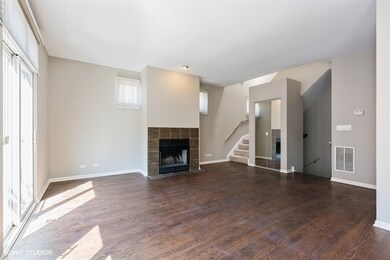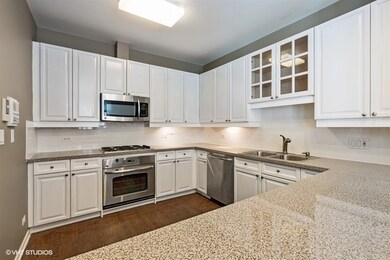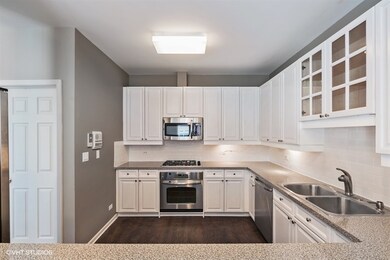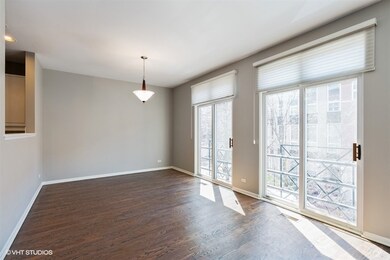
1502 S Prairie Ave Unit A Chicago, IL 60605
Central Station NeighborhoodHighlights
- Wood Flooring
- Stainless Steel Appliances
- Central Air
- Whirlpool Bathtub
- Attached Garage
- 2-minute walk to Mark Twain Park
About This Home
As of April 2025Bright and spacious end unit townhome in coveted Harbor Square offers 3 bedrooms, 2.5 baths, and gorgeous finishes! The living room and dining room are flooded with natural light. Spacious kitchen offers ample storage and countertops, stainless appliances, sleek white cabinets, and subway tile backsplash. Dark hardwood floors throughout the first floor, and cozy fireplace in living room. Second floor has three huge bedrooms and deck! Gracious master suite with two vanities, whirlpool tub, and separate shower. Garage parking is attached to property, plus additional parking pad. Home is situated in the heart of the South Loop, and walking distance to public transportation, lakefront, parks, restaurants, & all the neighborhood amenities!
Last Agent to Sell the Property
@properties Christie's International Real Estate License #475135573 Listed on: 05/03/2018

Property Details
Home Type
- Condominium
Est. Annual Taxes
- $11,244
Year Built
- 1996
Lot Details
- Southern Exposure
- East or West Exposure
HOA Fees
- $564 per month
Parking
- Attached Garage
- Parking Available
- Garage Door Opener
- Driveway
- Parking Included in Price
Home Design
- Brick Exterior Construction
Interior Spaces
- Fireplace With Gas Starter
- Wood Flooring
Kitchen
- Oven or Range
- Microwave
- Dishwasher
- Stainless Steel Appliances
- Disposal
Bedrooms and Bathrooms
- Primary Bathroom is a Full Bathroom
- Dual Sinks
- Whirlpool Bathtub
- Separate Shower
Laundry
- Dryer
- Washer
Eco-Friendly Details
- North or South Exposure
Utilities
- Central Air
- Lake Michigan Water
Community Details
- Pets Allowed
Listing and Financial Details
- Homeowner Tax Exemptions
Ownership History
Purchase Details
Home Financials for this Owner
Home Financials are based on the most recent Mortgage that was taken out on this home.Purchase Details
Home Financials for this Owner
Home Financials are based on the most recent Mortgage that was taken out on this home.Purchase Details
Home Financials for this Owner
Home Financials are based on the most recent Mortgage that was taken out on this home.Purchase Details
Purchase Details
Home Financials for this Owner
Home Financials are based on the most recent Mortgage that was taken out on this home.Purchase Details
Home Financials for this Owner
Home Financials are based on the most recent Mortgage that was taken out on this home.Purchase Details
Home Financials for this Owner
Home Financials are based on the most recent Mortgage that was taken out on this home.Similar Homes in Chicago, IL
Home Values in the Area
Average Home Value in this Area
Purchase History
| Date | Type | Sale Price | Title Company |
|---|---|---|---|
| Warranty Deed | $638,000 | Chicago Title | |
| Warranty Deed | $628,000 | None Listed On Document | |
| Warranty Deed | $587,500 | Fidelity National Title | |
| Quit Claim Deed | -- | None Available | |
| Warranty Deed | $487,500 | Chicago Title Insurance Co | |
| Warranty Deed | $342,500 | -- | |
| Warranty Deed | $300,000 | -- |
Mortgage History
| Date | Status | Loan Amount | Loan Type |
|---|---|---|---|
| Open | $242,440 | New Conventional | |
| Previous Owner | $438,000 | New Conventional | |
| Previous Owner | $440,625 | New Conventional | |
| Previous Owner | $299,769 | Adjustable Rate Mortgage/ARM | |
| Previous Owner | $35,368 | Credit Line Revolving | |
| Previous Owner | $417,000 | Unknown | |
| Previous Owner | $50,000 | Credit Line Revolving | |
| Previous Owner | $390,000 | Fannie Mae Freddie Mac | |
| Previous Owner | $48,750 | Credit Line Revolving | |
| Previous Owner | $274,000 | No Value Available | |
| Previous Owner | $239,800 | No Value Available |
Property History
| Date | Event | Price | Change | Sq Ft Price |
|---|---|---|---|---|
| 04/25/2025 04/25/25 | Sold | $638,000 | -1.8% | $304 / Sq Ft |
| 02/20/2025 02/20/25 | Pending | -- | -- | -- |
| 01/31/2025 01/31/25 | For Sale | $650,000 | +3.5% | $310 / Sq Ft |
| 08/07/2024 08/07/24 | Sold | $628,000 | -3.4% | $299 / Sq Ft |
| 07/14/2024 07/14/24 | Pending | -- | -- | -- |
| 06/28/2024 06/28/24 | For Sale | $650,000 | 0.0% | $310 / Sq Ft |
| 02/03/2023 02/03/23 | Rented | $4,000 | 0.0% | -- |
| 12/28/2022 12/28/22 | Price Changed | $4,000 | -11.1% | $2 / Sq Ft |
| 12/05/2022 12/05/22 | For Rent | $4,500 | 0.0% | -- |
| 09/28/2018 09/28/18 | Sold | $587,500 | -6.0% | $280 / Sq Ft |
| 06/01/2018 06/01/18 | Pending | -- | -- | -- |
| 05/21/2018 05/21/18 | Price Changed | $625,000 | -3.8% | $298 / Sq Ft |
| 05/03/2018 05/03/18 | For Sale | $650,000 | -- | $310 / Sq Ft |
Tax History Compared to Growth
Tax History
| Year | Tax Paid | Tax Assessment Tax Assessment Total Assessment is a certain percentage of the fair market value that is determined by local assessors to be the total taxable value of land and additions on the property. | Land | Improvement |
|---|---|---|---|---|
| 2024 | $11,244 | $68,134 | $36,319 | $31,815 |
| 2023 | $10,960 | $53,120 | $29,240 | $23,880 |
| 2022 | $10,960 | $53,120 | $29,240 | $23,880 |
| 2021 | $10,713 | $53,118 | $29,239 | $23,879 |
| 2020 | $10,673 | $47,910 | $21,544 | $26,366 |
| 2019 | $10,448 | $52,001 | $21,544 | $30,457 |
| 2018 | $9,593 | $52,001 | $21,544 | $30,457 |
| 2017 | $10,635 | $52,780 | $17,697 | $35,083 |
| 2016 | $10,071 | $52,780 | $17,697 | $35,083 |
| 2015 | $9,191 | $52,780 | $17,697 | $35,083 |
| 2014 | $7,026 | $40,439 | $16,351 | $24,088 |
| 2013 | $6,877 | $40,439 | $16,351 | $24,088 |
Agents Affiliated with this Home
-
Shelley Hu

Seller's Agent in 2025
Shelley Hu
Coldwell Banker Realty
(847) 877-7138
2 in this area
43 Total Sales
-
A
Buyer's Agent in 2025
Ajhana Crecelius
Redfin Corporation
-
Tanya Kiepert

Seller's Agent in 2024
Tanya Kiepert
Berkshire Hathaway HomeServices Chicago
(312) 927-8472
1 in this area
18 Total Sales
-
Daniel Nierman

Seller's Agent in 2023
Daniel Nierman
4 Sale Realty Advantage
(847) 601-9359
403 Total Sales
-
Melissa Toney
M
Seller Co-Listing Agent in 2023
Melissa Toney
4 Sale Realty Advantage
(847) 601-9359
135 Total Sales
-
Elias Masud
E
Buyer's Agent in 2023
Elias Masud
Compass
(312) 600-7027
3 in this area
561 Total Sales
Map
Source: Midwest Real Estate Data (MRED)
MLS Number: MRD09937747
APN: 17-22-109-138-1057
- 1501 S Indiana Ave Unit D
- 1515 S Prairie Ave Unit 1008
- 1515 S Prairie Ave Unit 1016
- 1550 S Indiana Ave Unit 404
- 1550 S Indiana Ave Unit P31
- 1525 S Michigan Ave Unit 405
- 1600 S Prairie Ave Unit 1301
- 1600 S Prairie Ave Unit 1204
- 1600 S Prairie Ave Unit 1603
- 1600 S Prairie Ave Unit 2309
- 1429 S Prairie Ave
- 1601 S Michigan Ave Unit 108
- 1601 S Indiana Ave Unit 108
- 1600 S Indiana Ave Unit 508
- 1600 S Indiana Ave Unit P84
- 1600 S Indiana Ave Unit 708
- 1600 S Indiana Ave Unit 1503
- 1464 S Michigan Ave Unit 1008
- 1464 S Michigan Ave Unit 509
- 1464 S Michigan Ave Unit 704
