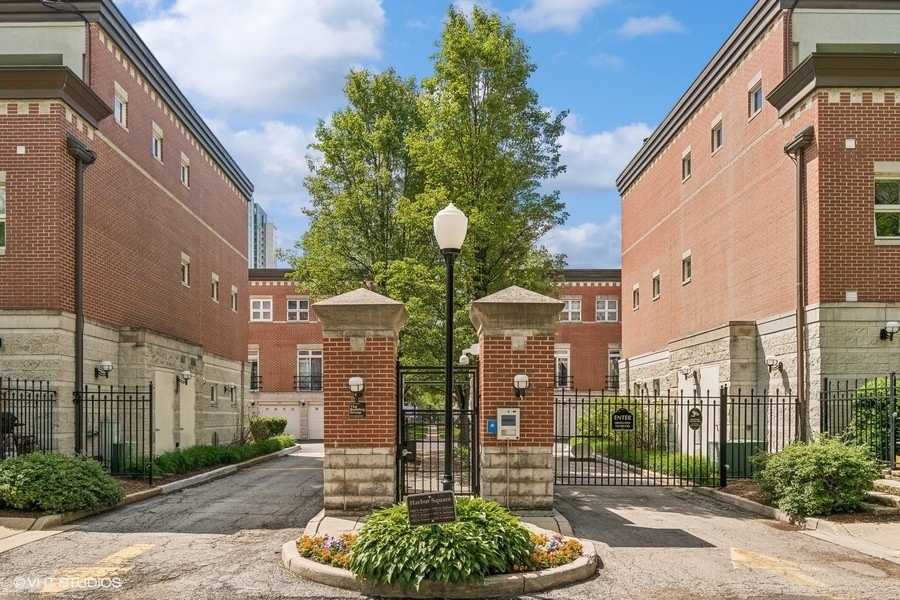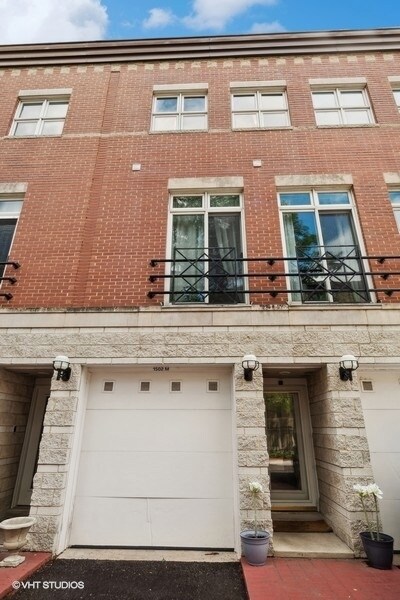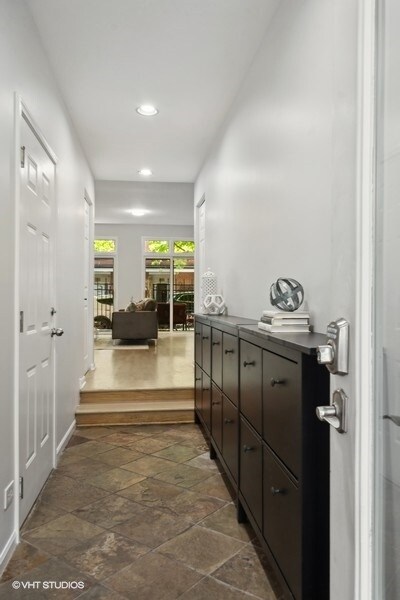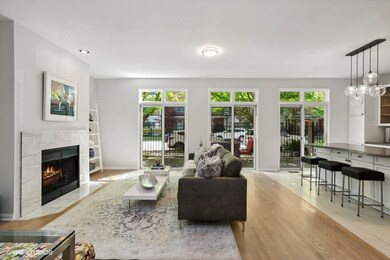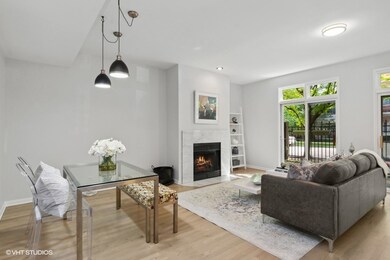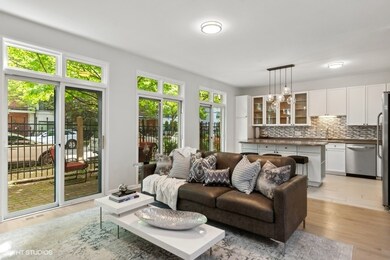
1502 S Prairie Ave Unit M Chicago, IL 60605
Central Station NeighborhoodHighlights
- Open Floorplan
- Stainless Steel Appliances
- Patio
- Wood Flooring
- 1 Car Attached Garage
- 2-minute walk to Mark Twain Park
About This Home
As of June 2024Two bedroom, two bathroom condo with a townhome-like feel in the desirable Harbor Square private gated complex. Situated on the quiet tree-lined Prairie Avenue with a welcoming foyer entry and contemporary updates throughout. Spacious open concept living and dining area is centered around an inviting gas fireplace, has hardwood floors throughout, and filled with natural light. Slider doors lead to the large patio for easy outdoor living, perfect for grilling or entertaining. The updated kitchen features sleek white cabinetry with plenty of storage space, eat-in island with custom wine rack, stylish lighting and stainless steel appliances. Primary bedroom features hardwood floors, wall-to-wall closets, and ensuite bath with dual sink vanity and glass enclosed shower. Second bedroom also has hardwood floors and ample closet space. Laundry closet conveniently located on the bedroom level. Attached single car garage with exterior parking pad option and private gated entry. Excellent South Loop location nestled between multiple parks, the lakefront trail, Museum Campus, many wonderful shops and restaurants, with convenient access to public transit and expressways.
Townhouse Details
Home Type
- Townhome
Est. Annual Taxes
- $6,719
Year Built
- Built in 1996
HOA Fees
- $569 Monthly HOA Fees
Parking
- 1 Car Attached Garage
- 1 Open Parking Space
- Parking Included in Price
Home Design
- Brick Exterior Construction
Interior Spaces
- 1,500 Sq Ft Home
- 2-Story Property
- Open Floorplan
- Entrance Foyer
- Living Room with Fireplace
- Wood Flooring
Kitchen
- Range
- Microwave
- Freezer
- Dishwasher
- Stainless Steel Appliances
- Disposal
Bedrooms and Bathrooms
- 2 Bedrooms
- 2 Potential Bedrooms
- 2 Full Bathrooms
- Dual Sinks
Laundry
- Laundry on upper level
- Dryer
- Washer
Outdoor Features
- Patio
Utilities
- Forced Air Heating and Cooling System
- Heating System Uses Natural Gas
- Lake Michigan Water
Listing and Financial Details
- Homeowner Tax Exemptions
Community Details
Overview
- Association fees include water, parking, insurance, tv/cable, exterior maintenance, lawn care, scavenger, snow removal, internet
- 88 Units
- Brad Grayson Association, Phone Number (312) 466-8100
- Property managed by The Building Group
Pet Policy
- Dogs and Cats Allowed
Ownership History
Purchase Details
Home Financials for this Owner
Home Financials are based on the most recent Mortgage that was taken out on this home.Purchase Details
Home Financials for this Owner
Home Financials are based on the most recent Mortgage that was taken out on this home.Purchase Details
Home Financials for this Owner
Home Financials are based on the most recent Mortgage that was taken out on this home.Purchase Details
Home Financials for this Owner
Home Financials are based on the most recent Mortgage that was taken out on this home.Purchase Details
Home Financials for this Owner
Home Financials are based on the most recent Mortgage that was taken out on this home.Purchase Details
Purchase Details
Home Financials for this Owner
Home Financials are based on the most recent Mortgage that was taken out on this home.Purchase Details
Home Financials for this Owner
Home Financials are based on the most recent Mortgage that was taken out on this home.Map
Home Values in the Area
Average Home Value in this Area
Purchase History
| Date | Type | Sale Price | Title Company |
|---|---|---|---|
| Warranty Deed | $560,000 | None Listed On Document | |
| Warranty Deed | $500,000 | Chicago Title | |
| Warranty Deed | $485,000 | First American Title | |
| Warranty Deed | $460,000 | Attorney | |
| Warranty Deed | $360,000 | None Available | |
| Interfamily Deed Transfer | -- | None Available | |
| Warranty Deed | $367,000 | -- | |
| Warranty Deed | $195,000 | -- |
Mortgage History
| Date | Status | Loan Amount | Loan Type |
|---|---|---|---|
| Previous Owner | $374,992 | New Conventional | |
| Previous Owner | $455,000 | New Conventional | |
| Previous Owner | $456,000 | Adjustable Rate Mortgage/ARM | |
| Previous Owner | $460,750 | Adjustable Rate Mortgage/ARM | |
| Previous Owner | $356,000 | New Conventional | |
| Previous Owner | $288,000 | New Conventional | |
| Previous Owner | $271,000 | Unknown | |
| Previous Owner | $293,600 | Unknown | |
| Previous Owner | $194,700 | No Value Available | |
| Closed | $36,600 | No Value Available |
Property History
| Date | Event | Price | Change | Sq Ft Price |
|---|---|---|---|---|
| 06/10/2024 06/10/24 | Sold | $560,000 | +1.8% | $373 / Sq Ft |
| 05/20/2024 05/20/24 | Pending | -- | -- | -- |
| 05/14/2024 05/14/24 | For Sale | $550,000 | +10.0% | $367 / Sq Ft |
| 07/12/2021 07/12/21 | Sold | $499,990 | 0.0% | $333 / Sq Ft |
| 05/11/2021 05/11/21 | For Sale | -- | -- | -- |
| 05/10/2021 05/10/21 | Pending | -- | -- | -- |
| 05/06/2021 05/06/21 | For Sale | $499,900 | +3.1% | $333 / Sq Ft |
| 04/16/2018 04/16/18 | Sold | $485,000 | -2.0% | $323 / Sq Ft |
| 02/21/2018 02/21/18 | Pending | -- | -- | -- |
| 01/18/2018 01/18/18 | For Sale | $495,000 | +7.6% | $330 / Sq Ft |
| 05/18/2016 05/18/16 | Sold | $460,000 | +4.6% | $307 / Sq Ft |
| 04/10/2016 04/10/16 | Pending | -- | -- | -- |
| 04/04/2016 04/04/16 | For Sale | $439,724 | +22.1% | $293 / Sq Ft |
| 09/21/2012 09/21/12 | Sold | $360,000 | -1.9% | $240 / Sq Ft |
| 08/17/2012 08/17/12 | Pending | -- | -- | -- |
| 08/16/2012 08/16/12 | For Sale | $367,000 | -- | $245 / Sq Ft |
Tax History
| Year | Tax Paid | Tax Assessment Tax Assessment Total Assessment is a certain percentage of the fair market value that is determined by local assessors to be the total taxable value of land and additions on the property. | Land | Improvement |
|---|---|---|---|---|
| 2024 | $6,719 | $47,341 | $24,636 | $22,705 |
| 2023 | $6,719 | $35,988 | $19,834 | $16,154 |
| 2022 | $6,719 | $35,988 | $19,834 | $16,154 |
| 2021 | $7,258 | $35,986 | $19,833 | $16,153 |
| 2020 | $7,240 | $32,498 | $14,614 | $17,884 |
| 2019 | $7,087 | $35,274 | $14,614 | $20,660 |
| 2018 | $6,968 | $35,274 | $14,614 | $20,660 |
| 2017 | $7,707 | $35,801 | $12,004 | $23,797 |
| 2016 | $7,171 | $35,801 | $12,004 | $23,797 |
| 2015 | $6,560 | $35,801 | $12,004 | $23,797 |
| 2014 | $5,089 | $27,430 | $11,091 | $16,339 |
| 2013 | $4,989 | $27,430 | $11,091 | $16,339 |
About the Listing Agent

Nadine and The NL Ferrata Team strive to orchestrate the most rewarding real estate experience possible. After working in executive sales at Fortune 500 companies for over 20 years, Nadine decided to become a licensed Real Estate Broker. Since 1997, Nadine has focused her skills on the more independent craft of residential real estate. In that time, she has skyrocketed to the pinnacle of her field as one of the top producing brokers locally and nationally.
Known for providing the highest
Nadine's Other Listings
Source: Midwest Real Estate Data (MRED)
MLS Number: 12055656
APN: 17-22-109-138-1068
- 1478 S Prairie Ave Unit L
- 1478 S Prairie Ave Unit N
- 1501 S Indiana Ave Unit D
- 1515 S Prairie Ave Unit 1306
- 1515 S Prairie Ave Unit 605
- 1515 S Prairie Ave Unit 504
- 1515 S Prairie Ave Unit 1102
- 1515 S Prairie Ave Unit 1203
- 1515 S Prairie Ave Unit 202
- 1448 S Prairie Ave
- 1550 S Indiana Ave Unit 404
- 1550 S Indiana Ave Unit P31
- 1525 S Michigan Ave Unit 405
- 1449 S Prairie Ave Unit AA89
- 1600 S Prairie Ave Unit 1204
- 1600 S Prairie Ave Unit 810
- 1600 S Prairie Ave Unit 1507S
- 1600 S Prairie Ave Unit 1603
- 1600 S Prairie Ave Unit 1008SS
- 1600 S Prairie Ave Unit 2304
