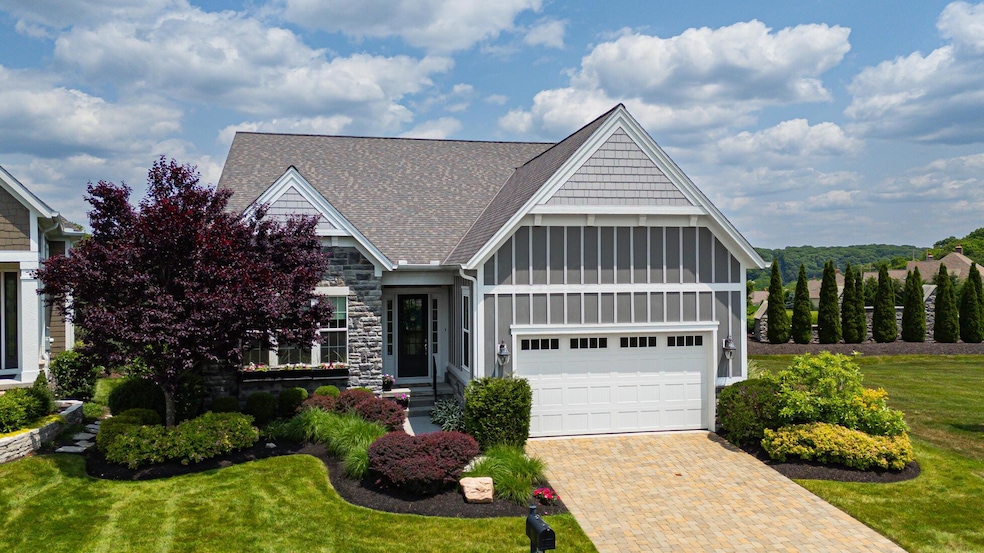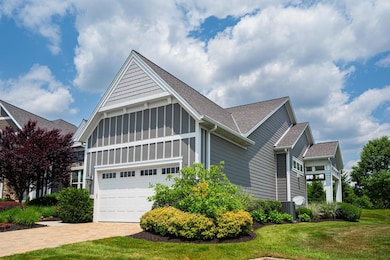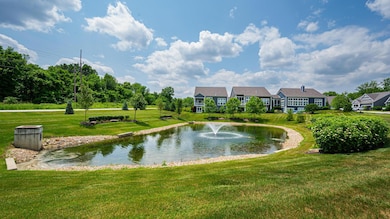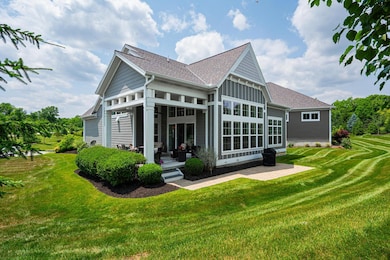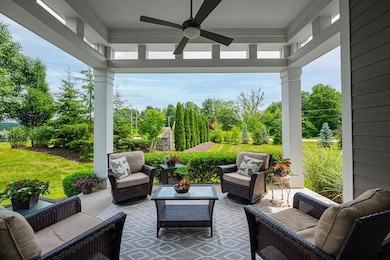
1502 Villa Way Shawnee Hills, OH 43065
Liberty-Deleware Co NeighborhoodHighlights
- 1.84 Acre Lot
- Ranch Style House
- Great Room
- Tyler Run Elementary School Rated A
- Main Floor Primary Bedroom
- 2 Car Attached Garage
About This Home
As of July 2025This exquisite former model home by Bobb Webb offers a rare blend of quality craftsmanship, luxury updates, and low-maintenance living. Every detail has been thoughtfully designed with high-end finishes and custom features throughout.
Step inside to be greeted by rich hardwood floors, intricate woodwork, and soaring ceilings that enhance the light-filled, open-concept layout. The spacious great room is anchored by a deluxe gas fireplace, flanked by custom built-in shelving, and flows effortlessly into the gourmet kitchen and dining area.
The chef's kitchen is a true showstopper—featuring an oversized island, imported granite countertops, premium appliances, and an abundance of cabinetry, including a separate ''messy'' kitchen/pantry for added convenience.
Working from home is a pleasure in the first-floor office, complete with built-in shelving and desk, offering inspiring views of the neighborhood pond. Large laundry room with a separate mud room and half bath on the main level.
Retreat to the luxurious first-floor owner's suite, which includes a spa-inspired bath with double vanities, a walk-in shower, and a generous walk-in closet.
The finished lower level is perfect for entertaining, with 9-foot ceilings, a rec room, custom bar, two spacious bedrooms with egress windows, and a full guest bath.
Outdoor living is equally impressive with a covered side porch overlooking lush green space—providing a sense of privacy rarely found in patio home communities. The views into the serene valley are fantastic. Extra guest parking spots next to the house are perfect when entertaining.
This is a unique opportunity to own a high-quality, low-maintenance home in a premier location. All of the extras that you would expect in a model home have been added. Schedule your private showing today!
Last Agent to Sell the Property
KW Classic Properties Realty License #2016000588 Listed on: 06/12/2025

Home Details
Home Type
- Single Family
Est. Annual Taxes
- $12,466
Year Built
- Built in 2017
Lot Details
- 1.84 Acre Lot
- Irrigation
HOA Fees
- $325 Monthly HOA Fees
Parking
- 2 Car Attached Garage
Home Design
- Ranch Style House
- Cluster Home
- Stone Exterior Construction
Interior Spaces
- 2,904 Sq Ft Home
- Gas Log Fireplace
- Insulated Windows
- Great Room
- Home Security System
- Laundry on main level
Kitchen
- Gas Range
- Microwave
- Dishwasher
Flooring
- Carpet
- Ceramic Tile
Bedrooms and Bathrooms
- 3 Bedrooms | 1 Primary Bedroom on Main
Basement
- Recreation or Family Area in Basement
- Basement Window Egress
Outdoor Features
- Patio
Utilities
- Central Air
- Heating System Uses Gas
Listing and Financial Details
- Assessor Parcel Number 319-444-05-044-517
Community Details
Overview
- $650 Capital Contribution Fee
- Association fees include lawn care, snow removal
- $300 HOA Transfer Fee
- Association Phone (614) 856-3770
- Onyx HOA
- On-Site Maintenance
Recreation
- Snow Removal
Ownership History
Purchase Details
Purchase Details
Home Financials for this Owner
Home Financials are based on the most recent Mortgage that was taken out on this home.Similar Homes in the area
Home Values in the Area
Average Home Value in this Area
Purchase History
| Date | Type | Sale Price | Title Company |
|---|---|---|---|
| Warranty Deed | $745,000 | Search 2 Close | |
| Warranty Deed | $748,000 | Peak Title Box |
Mortgage History
| Date | Status | Loan Amount | Loan Type |
|---|---|---|---|
| Previous Owner | $672,300 | Adjustable Rate Mortgage/ARM |
Property History
| Date | Event | Price | Change | Sq Ft Price |
|---|---|---|---|---|
| 07/31/2025 07/31/25 | Sold | $800,000 | -3.0% | $275 / Sq Ft |
| 07/13/2025 07/13/25 | Pending | -- | -- | -- |
| 06/12/2025 06/12/25 | For Sale | $825,000 | -- | $284 / Sq Ft |
Tax History Compared to Growth
Tax History
| Year | Tax Paid | Tax Assessment Tax Assessment Total Assessment is a certain percentage of the fair market value that is determined by local assessors to be the total taxable value of land and additions on the property. | Land | Improvement |
|---|---|---|---|---|
| 2024 | $12,466 | $236,290 | $51,380 | $184,910 |
| 2023 | $12,515 | $236,290 | $51,380 | $184,910 |
| 2022 | $16,386 | $245,700 | $42,000 | $203,700 |
| 2021 | $16,486 | $245,700 | $42,000 | $203,700 |
| 2020 | $16,565 | $245,700 | $42,000 | $203,700 |
| 2019 | $15,902 | $239,750 | $42,000 | $197,750 |
| 2018 | $8,591 | $128,590 | $42,000 | $86,590 |
Agents Affiliated with this Home
-

Seller's Agent in 2025
Mindy Farwick
KW Classic Properties Realty
(614) 329-4337
6 in this area
86 Total Sales
-

Buyer's Agent in 2025
Lori Hicks
Keller Williams Greater Cols
(614) 332-4391
3 in this area
308 Total Sales
Map
Source: Columbus and Central Ohio Regional MLS
MLS Number: 225021016
APN: 319-444-05-044-517
- 1526 Villa Way
- 1483 Dogwood Loop
- 1473 Dogwood Loop
- 1372 Dogwood Loop
- 1480 Dogwood Loop
- 1474 Dogwood Loop
- 1635 Strathshire Hall Place
- 1741 Strathshire Hall Place
- 1525 Picardae Ct
- 1967 Woodlands Place
- 1500 Abbotsford Green Dr
- 8121 Blind Brook Ct
- 1935 Abbotsford Green Dr
- 1480 Briarcliffe Dr
- 1240 Clubview Blvd N
- 8289 Olentangy River Rd
- 1336 Hickory Ridge Ln
- 10586 Churchill Dr
- 888 Singing Hills Ln
- 8200 Markhaven Dr
