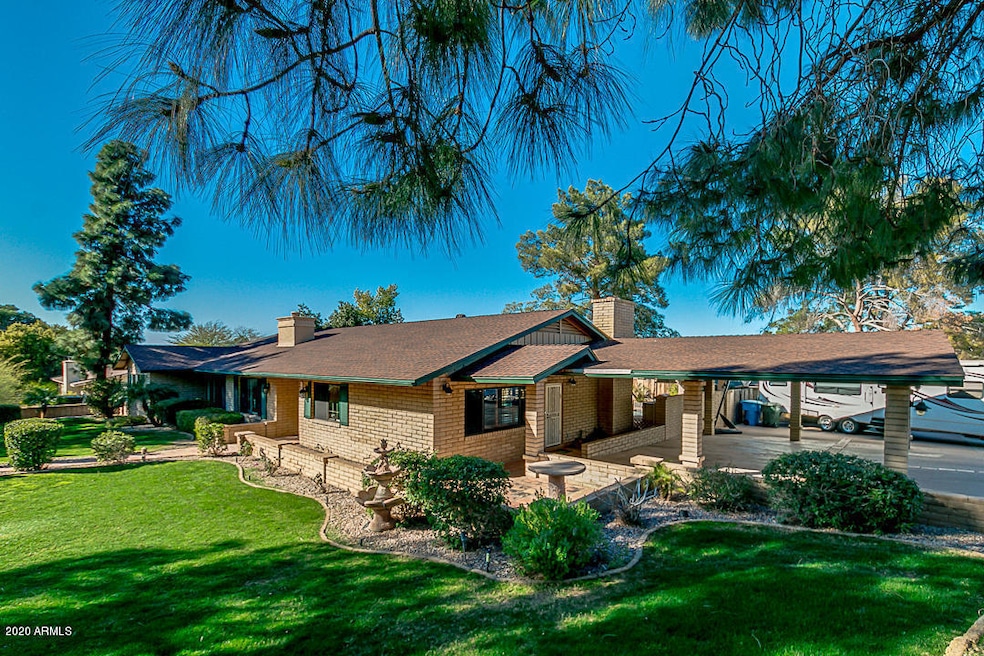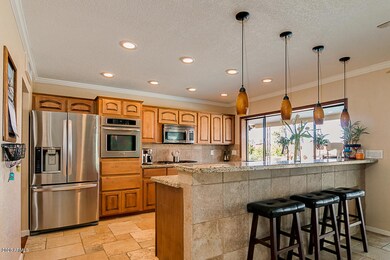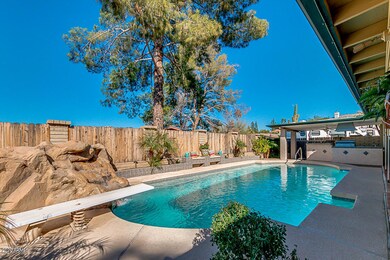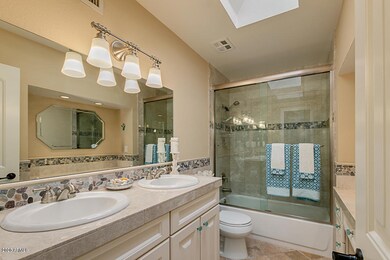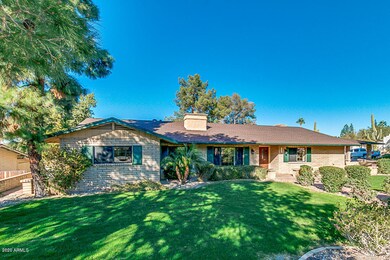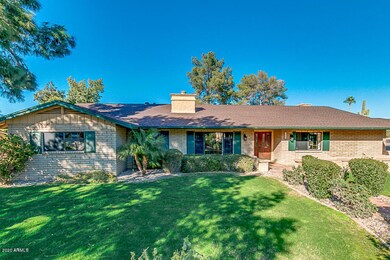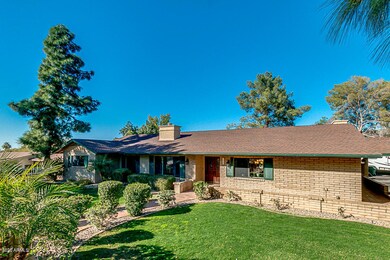
1502 W Aster Dr Phoenix, AZ 85029
North Mountain Village NeighborhoodHighlights
- Private Pool
- Mountain View
- Wood Flooring
- Thunderbird High School Rated A-
- Family Room with Fireplace
- Corner Lot
About This Home
As of June 2020Please see virtual tour in the Photos Tab. A true oasis in the desert. Come visit this lovely four-bedroom, 1.75-bath, slump block, corner-lot home, near the base of quiet and serene Shaw Butte Trail-head. This home features lush landscaping in the front, where you might encounter a bunny, quail, or one of the areas many bird species. It is positioned for North/South sun exposure and is surrounded by mature trees, which provide shade in the hot summer sun. This charming single-story ranch-style home also features two attractive fireplaces, cherry wood flooring, and a large family room with a wet bar (which has recently been outfitted with a new mini-fridge). In addition, the master bath has recently been repainted and the bedroom carpets have been cleaned and look very inviting. Furthermore, the back yard boasts a crystal clear private pool, fire pit, and and built-in BBQ area, all with ample privacy. Additionally, the covered patio is furnished with an indoor/outdoor bar, perfect for socializing with friends in the kitchen while you enjoy a refreshing drink after relaxing in the pool. This home will not last long, so contact us for a private viewing today
Last Agent to Sell the Property
Jodi Schaeffer
Realty ONE Group License #SA680062000 Listed on: 05/01/2020
Co-Listed By
Berkshire Hathaway HomeServices Arizona Properties License #SA587264000
Home Details
Home Type
- Single Family
Est. Annual Taxes
- $2,865
Year Built
- Built in 1973
Lot Details
- 0.26 Acre Lot
- Wood Fence
- Block Wall Fence
- Corner Lot
- Front and Back Yard Sprinklers
- Sprinklers on Timer
- Grass Covered Lot
Home Design
- Designed by Custom Architects
- Composition Roof
Interior Spaces
- 2,476 Sq Ft Home
- 1-Story Property
- Wet Bar
- Ceiling Fan
- Gas Fireplace
- Family Room with Fireplace
- 2 Fireplaces
- Living Room with Fireplace
- Mountain Views
- Washer and Dryer Hookup
Kitchen
- Breakfast Bar
- Gas Cooktop
- Built-In Microwave
- Granite Countertops
Flooring
- Wood
- Carpet
- Tile
Bedrooms and Bathrooms
- 4 Bedrooms
- 2 Bathrooms
Parking
- 4 Open Parking Spaces
- 3 Carport Spaces
Outdoor Features
- Private Pool
- Covered patio or porch
- Fire Pit
- Built-In Barbecue
Schools
- Moon Mountain Elementary School
- Mountain Sky Middle School
- Thunderbird High School
Utilities
- Central Air
- Heating Available
- High Speed Internet
Listing and Financial Details
- Tax Lot 71
- Assessor Parcel Number 159-50-082
Community Details
Overview
- No Home Owners Association
- Association fees include no fees
- Built by Custom
- Moon Hills Subdivision
Recreation
- Bike Trail
Ownership History
Purchase Details
Home Financials for this Owner
Home Financials are based on the most recent Mortgage that was taken out on this home.Purchase Details
Purchase Details
Home Financials for this Owner
Home Financials are based on the most recent Mortgage that was taken out on this home.Purchase Details
Home Financials for this Owner
Home Financials are based on the most recent Mortgage that was taken out on this home.Purchase Details
Home Financials for this Owner
Home Financials are based on the most recent Mortgage that was taken out on this home.Similar Homes in Phoenix, AZ
Home Values in the Area
Average Home Value in this Area
Purchase History
| Date | Type | Sale Price | Title Company |
|---|---|---|---|
| Warranty Deed | $490,000 | Empire West Title Agency Llc | |
| Interfamily Deed Transfer | -- | Empire West Title Agency Llc | |
| Interfamily Deed Transfer | -- | None Available | |
| Warranty Deed | $346,000 | Landmark Title Assurance Age | |
| Cash Sale Deed | $263,700 | Driggs Title Agency Inc | |
| Interfamily Deed Transfer | -- | Westland Title Agency Of Az | |
| Warranty Deed | $390,000 | Westland Title Agency Of Az |
Mortgage History
| Date | Status | Loan Amount | Loan Type |
|---|---|---|---|
| Open | $467,204 | New Conventional | |
| Closed | $465,500 | New Conventional | |
| Previous Owner | $348,000 | New Conventional | |
| Previous Owner | $311,400 | New Conventional | |
| Previous Owner | $350,578 | FHA | |
| Previous Owner | $360,000 | Unknown |
Property History
| Date | Event | Price | Change | Sq Ft Price |
|---|---|---|---|---|
| 06/19/2020 06/19/20 | Sold | $490,000 | +0.2% | $198 / Sq Ft |
| 05/01/2020 05/01/20 | For Sale | $489,000 | +39.8% | $197 / Sq Ft |
| 10/21/2014 10/21/14 | Sold | $349,900 | 0.0% | $132 / Sq Ft |
| 08/15/2014 08/15/14 | Price Changed | $349,900 | -2.8% | $132 / Sq Ft |
| 08/15/2014 08/15/14 | Price Changed | $359,900 | -1.1% | $136 / Sq Ft |
| 07/31/2014 07/31/14 | Price Changed | $363,900 | -1.6% | $137 / Sq Ft |
| 07/26/2014 07/26/14 | Price Changed | $369,900 | -1.4% | $140 / Sq Ft |
| 07/08/2014 07/08/14 | Price Changed | $374,999 | -3.8% | $142 / Sq Ft |
| 06/24/2014 06/24/14 | Price Changed | $389,900 | -2.5% | $147 / Sq Ft |
| 06/08/2014 06/08/14 | For Sale | $399,900 | +49.5% | $151 / Sq Ft |
| 02/20/2014 02/20/14 | Sold | $267,500 | +7.0% | $107 / Sq Ft |
| 10/01/2013 10/01/13 | For Sale | $250,000 | 0.0% | $100 / Sq Ft |
| 08/02/2013 08/02/13 | Pending | -- | -- | -- |
| 07/26/2013 07/26/13 | Pending | -- | -- | -- |
| 07/26/2013 07/26/13 | For Sale | $250,000 | -6.5% | $100 / Sq Ft |
| 07/18/2013 07/18/13 | Off Market | $267,500 | -- | -- |
| 03/06/2013 03/06/13 | Price Changed | $250,000 | +40.4% | $100 / Sq Ft |
| 02/28/2013 02/28/13 | Pending | -- | -- | -- |
| 02/22/2013 02/22/13 | Pending | -- | -- | -- |
| 08/02/2012 08/02/12 | Pending | -- | -- | -- |
| 05/29/2012 05/29/12 | Pending | -- | -- | -- |
| 05/29/2012 05/29/12 | For Sale | $178,000 | -- | $71 / Sq Ft |
Tax History Compared to Growth
Tax History
| Year | Tax Paid | Tax Assessment Tax Assessment Total Assessment is a certain percentage of the fair market value that is determined by local assessors to be the total taxable value of land and additions on the property. | Land | Improvement |
|---|---|---|---|---|
| 2025 | $3,091 | $28,853 | -- | -- |
| 2024 | $3,032 | $27,479 | -- | -- |
| 2023 | $3,032 | $47,030 | $9,400 | $37,630 |
| 2022 | $2,925 | $36,120 | $7,220 | $28,900 |
| 2021 | $2,999 | $32,510 | $6,500 | $26,010 |
| 2020 | $2,918 | $31,320 | $6,260 | $25,060 |
| 2019 | $2,865 | $30,880 | $6,170 | $24,710 |
| 2018 | $2,784 | $27,710 | $5,540 | $22,170 |
| 2017 | $2,518 | $23,760 | $4,750 | $19,010 |
| 2016 | $2,473 | $21,770 | $4,350 | $17,420 |
| 2015 | $2,293 | $24,350 | $4,870 | $19,480 |
Agents Affiliated with this Home
-
J
Seller's Agent in 2020
Jodi Schaeffer
Realty One Group
-
Coleen Christensen

Seller Co-Listing Agent in 2020
Coleen Christensen
Berkshire Hathaway HomeServices Arizona Properties
(602) 943-7275
17 Total Sales
-
John Ferrence

Buyer's Agent in 2020
John Ferrence
HomeSmart
(480) 688-3711
1 in this area
38 Total Sales
-
J
Seller's Agent in 2014
Jay Frost
West USA Realty
-
Carrie Grant
C
Seller's Agent in 2014
Carrie Grant
HomeSmart
(602) 434-9527
1 in this area
10 Total Sales
-
Jeraldine Andrick
J
Buyer's Agent in 2014
Jeraldine Andrick
West USA Realty
(602) 625-1673
2 in this area
29 Total Sales
Map
Source: Arizona Regional Multiple Listing Service (ARMLS)
MLS Number: 6072639
APN: 159-50-082
- 12835 N 16th Dr
- 1523 W Surrey Ave
- 1445 W Wood Dr
- 1758 W Aster Dr
- 13033 N 12th Ave
- 1536 W Willow Ave
- 1550 W Willow Ave
- 1733 W Surrey Ave
- 1326 W Joan de Arc Ave
- 908 W Pershing Ave
- 13034 N 8th Ave
- 13412 N 17th Ave
- 13039 N 19th Ave
- 1044 W Indian Hills Place
- 2022 W Aster Dr
- 13438 N 18th Ln
- 2036 W Windrose Dr
- 507 W Sweetwater Ave
- 12445 N 21st Ave Unit 4
- 12445 N 21st Ave Unit 27
