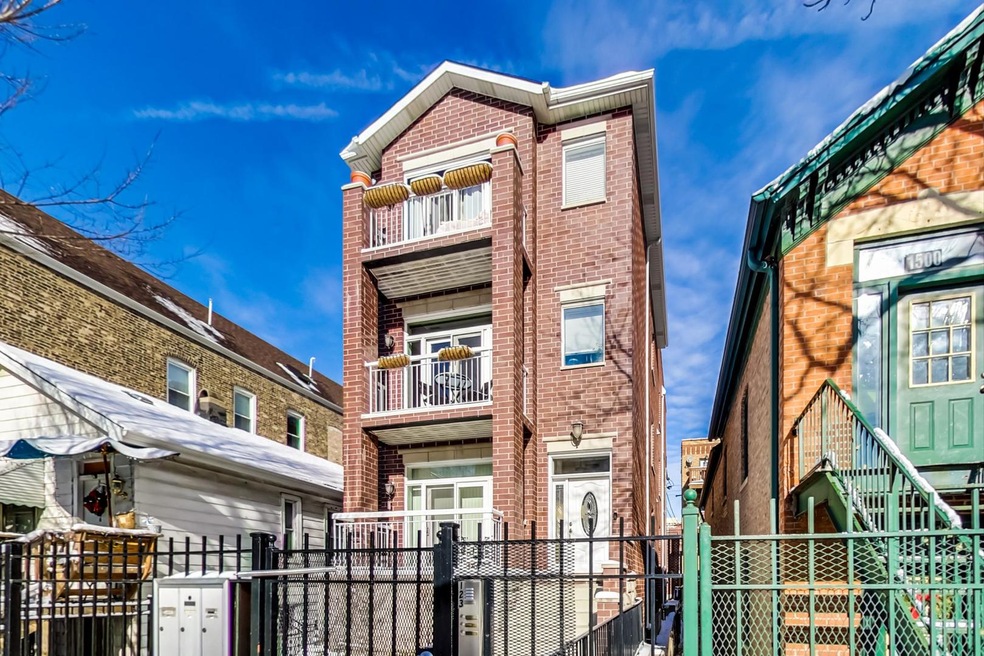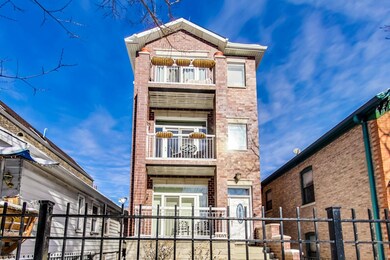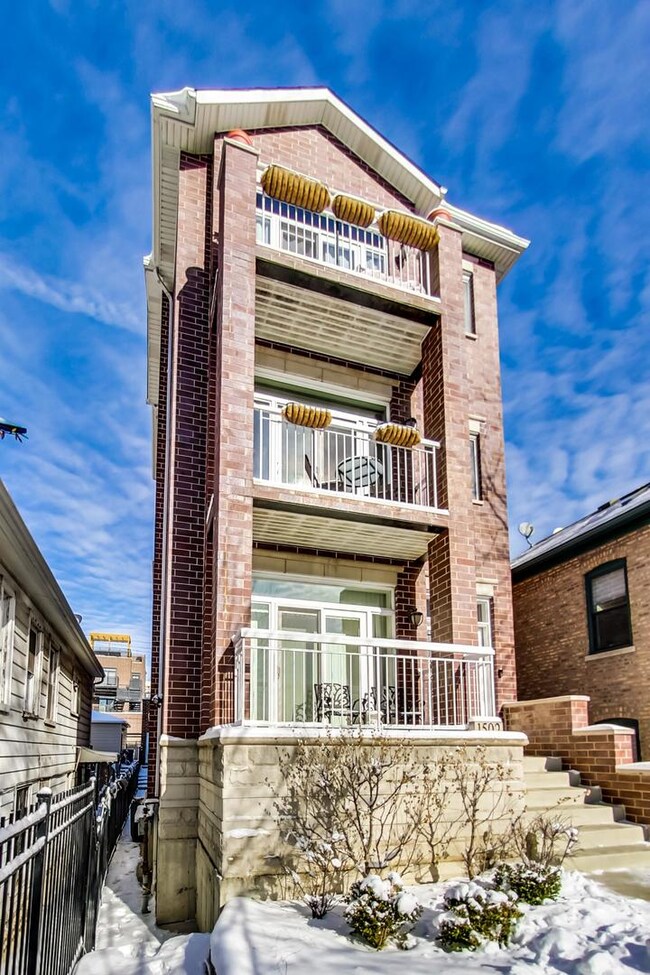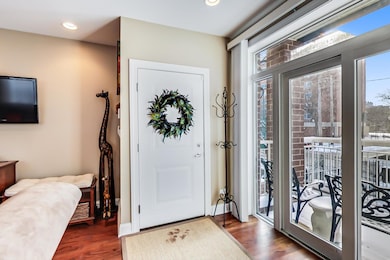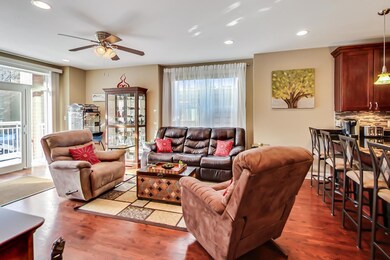
1502 W Chestnut St Unit 1 Chicago, IL 60642
West Town NeighborhoodEstimated Value: $635,000 - $718,738
Highlights
- Deck
- Main Floor Bedroom
- Granite Countertops
- Wood Flooring
- Whirlpool Bathtub
- 5-minute walk to Eckhart (Bernard) Park
About This Home
As of April 2021Move in and start enjoying this bright and sunny 3 bedroom, 3 1/2 bath duplexed down home. This large condo has hardwood floors through the main floor. The kitchen has shaker style cabinets, granite counter tops, newer stainless-steel appliances, and a pantry closet. Huge lower-level family room has a gas fireplace. Radiant heat flooring throughout. Two of the home's bedrooms have on-suite bathrooms with double sinks, separate showers and whirlpool baths plus walk in closets with closet organization systems. Relax on your choice of either the front balcony or large rear deck. Large laundry room with front loading washer and dryer and a utility sink. Newer furnace. Garage parking included in the price. Close to public transportation, shopping, and restaurants.
Last Agent to Sell the Property
Kevin Williams
@properties Christie's International Real Estate License #475122055 Listed on: 03/03/2021

Property Details
Home Type
- Condominium
Est. Annual Taxes
- $10,740
Year Built
- 2006
Lot Details
- Southern Exposure
- Fenced Yard
HOA Fees
- $158 per month
Parking
- Detached Garage
- Garage Door Opener
- Off Alley Driveway
- Parking Included in Price
- Garage Is Owned
Home Design
- Brick Exterior Construction
- Slab Foundation
Interior Spaces
- Attached Fireplace Door
- Gas Log Fireplace
- Storage
- Wood Flooring
Kitchen
- Breakfast Bar
- Walk-In Pantry
- Gas Oven
- Microwave
- Dishwasher
- Stainless Steel Appliances
- Granite Countertops
Bedrooms and Bathrooms
- Main Floor Bedroom
- Primary Bathroom is a Full Bathroom
- Bathroom on Main Level
- Dual Sinks
- Whirlpool Bathtub
- Separate Shower
Laundry
- Dryer
- Washer
Finished Basement
- Basement Fills Entire Space Under The House
- Finished Basement Bathroom
Home Security
Outdoor Features
- Balcony
- Deck
Utilities
- Forced Air Heating and Cooling System
- Heating System Uses Gas
- Radiant Heating System
- Lake Michigan Water
- Cable TV Available
Additional Features
- North or South Exposure
- Property is near a bus stop
Listing and Financial Details
- Homeowner Tax Exemptions
Community Details
Pet Policy
- Pets Allowed
Additional Features
- Common Area
- Storm Screens
Ownership History
Purchase Details
Home Financials for this Owner
Home Financials are based on the most recent Mortgage that was taken out on this home.Purchase Details
Home Financials for this Owner
Home Financials are based on the most recent Mortgage that was taken out on this home.Purchase Details
Home Financials for this Owner
Home Financials are based on the most recent Mortgage that was taken out on this home.Similar Homes in Chicago, IL
Home Values in the Area
Average Home Value in this Area
Purchase History
| Date | Buyer | Sale Price | Title Company |
|---|---|---|---|
| York Amanda | $570,000 | Precision Title | |
| Rottier John A | $502,500 | Heritage Title Company | |
| Gibula John | -- | Multiple |
Mortgage History
| Date | Status | Borrower | Loan Amount |
|---|---|---|---|
| Open | York Amanda | $541,500 | |
| Previous Owner | Rottier John A | $417,000 | |
| Previous Owner | Gibula John | $200,000 | |
| Previous Owner | Gibula John | $190,000 |
Property History
| Date | Event | Price | Change | Sq Ft Price |
|---|---|---|---|---|
| 04/28/2021 04/28/21 | Sold | $570,000 | -0.9% | $238 / Sq Ft |
| 03/09/2021 03/09/21 | Pending | -- | -- | -- |
| 03/03/2021 03/03/21 | For Sale | $575,000 | +14.4% | $240 / Sq Ft |
| 05/18/2015 05/18/15 | Sold | $502,500 | -3.3% | $251 / Sq Ft |
| 04/02/2015 04/02/15 | Pending | -- | -- | -- |
| 03/16/2015 03/16/15 | For Sale | $519,900 | -- | $260 / Sq Ft |
Tax History Compared to Growth
Tax History
| Year | Tax Paid | Tax Assessment Tax Assessment Total Assessment is a certain percentage of the fair market value that is determined by local assessors to be the total taxable value of land and additions on the property. | Land | Improvement |
|---|---|---|---|---|
| 2024 | $10,740 | $62,059 | $9,306 | $52,753 |
| 2023 | $10,439 | $50,752 | $4,247 | $46,505 |
| 2022 | $10,439 | $50,752 | $4,247 | $46,505 |
| 2021 | $9,536 | $50,751 | $4,246 | $46,505 |
| 2020 | $9,637 | $46,363 | $4,246 | $42,117 |
| 2019 | $9,569 | $51,057 | $4,246 | $46,811 |
| 2018 | $9,407 | $51,057 | $4,246 | $46,811 |
| 2017 | $8,637 | $43,495 | $3,747 | $39,748 |
| 2016 | $8,211 | $43,495 | $3,747 | $39,748 |
| 2015 | $7,490 | $43,495 | $3,747 | $39,748 |
| 2014 | $6,306 | $36,557 | $3,185 | $33,372 |
| 2013 | $6,171 | $36,557 | $3,185 | $33,372 |
Agents Affiliated with this Home
-

Seller's Agent in 2021
Kevin Williams
@ Properties
-
Brittany Eddy

Buyer's Agent in 2021
Brittany Eddy
Baird & Warner
(216) 346-5557
1 in this area
2 Total Sales
-
T
Seller's Agent in 2015
Terry DeNardo
Exit Strategy Realty
Map
Source: Midwest Real Estate Data (MRED)
MLS Number: MRD11009787
APN: 17-05-319-128-1001
- 1503 W Walton St Unit A
- 1513 W Walton St Unit 3
- 1515 W Walton St Unit 3
- 1529 W Chestnut St Unit 102
- 1448 W Chestnut St Unit 3
- 1448 W Chestnut St Unit 2
- 1454 W Walton St
- 1514 W Fry St
- 1517 W Augusta Blvd Unit 2
- 1538 W Fry St
- 1445 W Fry St Unit 3
- 1542 W Fry St Unit 2
- 1437 W Augusta Blvd
- 934 N Noble St
- 848 N Ashland Ave
- 1340 W Chestnut St Unit 204
- 1340 W Chestnut St Unit 303
- 1340 W Chestnut St Unit 401
- 927 N Noble St Unit 3
- 1404 W Chicago Ave Unit 2
- 1502 W Chestnut St Unit 3
- 1502 W Chestnut St Unit 2
- 1502 W Chestnut St Unit 1
- 1506 W Chestnut St
- 1500 W Chestnut St Unit 1
- 1508 W Chestnut St
- 1508 W Chestnut St Unit 1F
- 1460 W Chestnut St Unit CH
- 1460 W Chestnut St
- 1510 W Chestnut St
- 1510 W Chestnut St
- 1458 W Chestnut St
- 1458 W Chestnut St Unit 2
- 1458 W Chestnut St
- 1458 W Chestnut St Unit 3
- 1458 W Chestnut St Unit G
- 1458 W Chestnut St Unit 1
- 1512 W Chestnut St
- 1512 W Chestnut St
- 1512 W Chestnut St Unit 3
