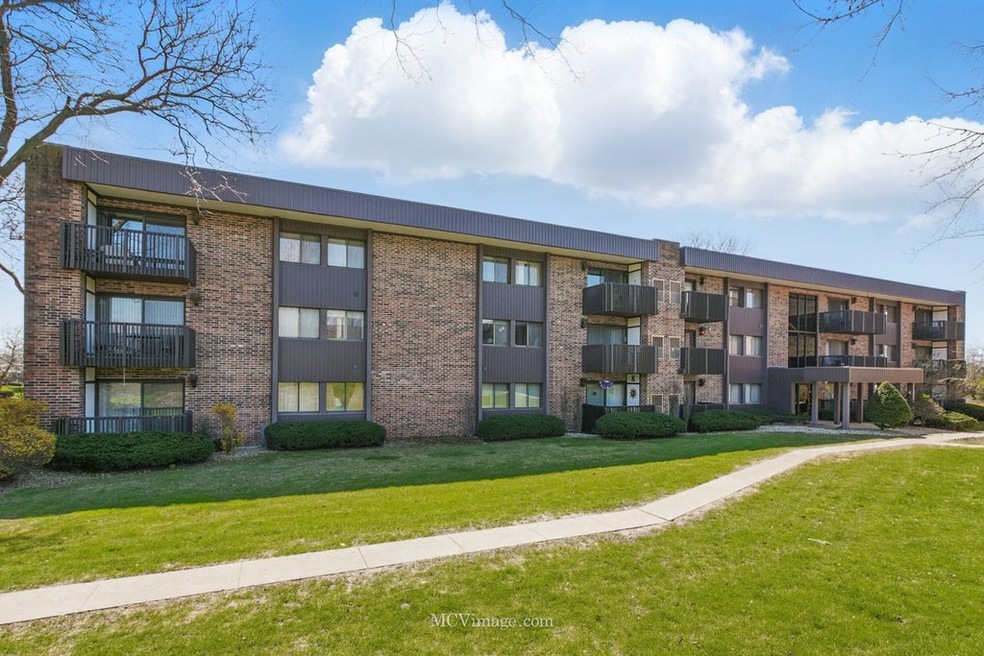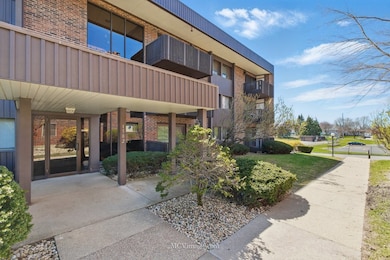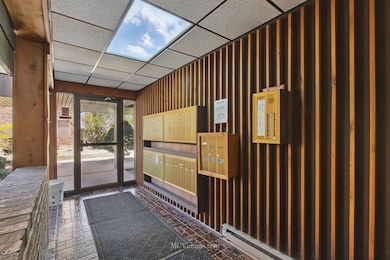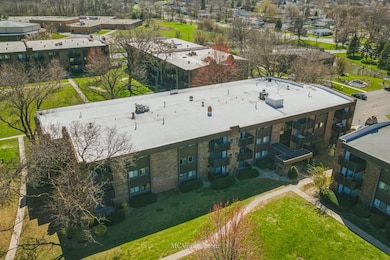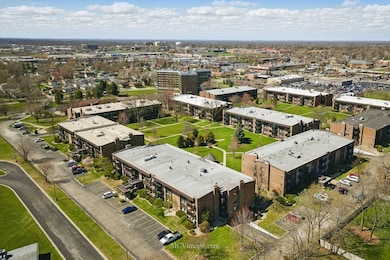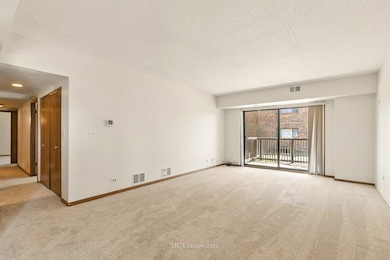
1502 Woodbridge Rd Unit 1D Joliet, IL 60436
Reedwood NeighborhoodHighlights
- Fitness Center
- Elevator
- Laundry Room
- Community Indoor Pool
- Balcony
- Central Air
About This Home
As of May 2025Spacious 3-Bedroom First-Floor Condo with 3 Private Balconies & Heated Garage Parking Welcome to this beautifully maintained 3-bedroom, 2-bathroom first-floor condo offering the perfect blend of comfort, convenience, and community amenities. Located in a well-maintained, residential complex, this rare unit features three private balconies-ideal for relaxing mornings or quiet evenings outdoors. Inside, you'll find brand-new carpeting throughout (installed April 2025), living room with a cozy fireplace, and an open-concept dining and kitchen area with plenty of prep space and functionality. The primary bedroom includes its own private bath and exclusive balcony, while the two additional bedrooms are served by a second full bath-perfect for guests or a home office setup. Enjoy the convenience of two assigned parking spaces in the heated under ground garage, with elevator access directly up to the first floor. Additional perks include a private storage locker located in the garage for seasonal or extra items. Residents also enjoy full access to the clubhouse, featuring an indoor heated pool, on-site health club, and party room-perfect for both everyday wellness and entertaining. Don't miss the chance to own this move-in ready unit with generous living space and top-tier amenities
Last Agent to Sell the Property
eXp Realty License #475136505 Listed on: 04/10/2025

Property Details
Home Type
- Condominium
Est. Annual Taxes
- $1,079
Year Built
- Built in 1980
HOA Fees
- $431 Monthly HOA Fees
Parking
- 2 Car Garage
- Parking Included in Price
Home Design
- Brick Exterior Construction
- Concrete Perimeter Foundation
Interior Spaces
- 1,426 Sq Ft Home
- 2-Story Property
- Wood Burning Fireplace
- Family Room
- Living Room with Fireplace
- Combination Dining and Living Room
- Carpet
- Laundry Room
Bedrooms and Bathrooms
- 3 Bedrooms
- 3 Potential Bedrooms
- 2 Full Bathrooms
Outdoor Features
- Balcony
Utilities
- Central Air
- Heating System Uses Natural Gas
- Lake Michigan Water
Listing and Financial Details
- Senior Tax Exemptions
- Senior Freeze Tax Exemptions
Community Details
Overview
- Association fees include water, parking, insurance, clubhouse, exterior maintenance, lawn care, scavenger, snow removal
- 25 Units
- Staff Association, Phone Number (847) 259-1331
- Woodland Terrace Subdivision
- Property managed by McGill Management
Amenities
- Elevator
- Community Storage Space
Recreation
- Fitness Center
- Community Indoor Pool
Pet Policy
- Pets Allowed
- Pet Size Limit
Ownership History
Purchase Details
Home Financials for this Owner
Home Financials are based on the most recent Mortgage that was taken out on this home.Purchase Details
Purchase Details
Similar Homes in Joliet, IL
Home Values in the Area
Average Home Value in this Area
Purchase History
| Date | Type | Sale Price | Title Company |
|---|---|---|---|
| Deed | $196,000 | None Listed On Document | |
| Interfamily Deed Transfer | -- | Attorney | |
| Executors Deed | $135,000 | The Talon Group |
Mortgage History
| Date | Status | Loan Amount | Loan Type |
|---|---|---|---|
| Open | $176,400 | New Conventional |
Property History
| Date | Event | Price | Change | Sq Ft Price |
|---|---|---|---|---|
| 05/14/2025 05/14/25 | For Sale | $204,000 | +4.1% | $143 / Sq Ft |
| 05/07/2025 05/07/25 | Sold | $196,000 | -2.0% | $137 / Sq Ft |
| 04/13/2025 04/13/25 | Pending | -- | -- | -- |
| 04/10/2025 04/10/25 | For Sale | $199,900 | -- | $140 / Sq Ft |
Tax History Compared to Growth
Tax History
| Year | Tax Paid | Tax Assessment Tax Assessment Total Assessment is a certain percentage of the fair market value that is determined by local assessors to be the total taxable value of land and additions on the property. | Land | Improvement |
|---|---|---|---|---|
| 2023 | $1,013 | $51,959 | $6,593 | $45,366 |
| 2022 | $3,325 | $47,001 | $5,964 | $41,037 |
| 2021 | $1,607 | $43,897 | $5,570 | $38,327 |
| 2020 | $1,606 | $41,688 | $5,290 | $36,398 |
| 2019 | $1,643 | $38,743 | $4,916 | $33,827 |
| 2018 | $1,704 | $35,801 | $4,543 | $31,258 |
| 2017 | $1,766 | $32,549 | $4,130 | $28,419 |
| 2016 | $1,838 | $29,969 | $3,786 | $26,183 |
| 2015 | $1,888 | $28,100 | $3,550 | $24,550 |
| 2014 | $1,888 | $28,000 | $3,550 | $24,450 |
| 2013 | $1,888 | $29,672 | $3,930 | $25,742 |
Agents Affiliated with this Home
-
Dianne Yelm

Seller's Agent in 2025
Dianne Yelm
Century 21 Circle - Aurora
(630) 234-8240
1 in this area
29 Total Sales
-
Tony Ciancanelli

Seller's Agent in 2025
Tony Ciancanelli
eXp Realty
(708) 670-6334
2 in this area
53 Total Sales
-
Claudia Torres

Seller Co-Listing Agent in 2025
Claudia Torres
Century 21 Circle - Aurora
(630) 542-5508
96 Total Sales
Map
Source: Midwest Real Estate Data (MRED)
MLS Number: 12334332
APN: 30-07-17-119-001-1005
- 1502 Woodbridge Rd Unit 2H
- 1503 Woodbridge Rd Unit 3E
- 1503 Woodbridge Rd Unit 1F
- 1501 Woodbridge Rd Unit 3E
- 1501 Woodbridge Rd Unit 3C
- 1422 Woodbridge Rd Unit 2E
- 1423 Woodbridge Rd Unit 2C
- 1420 Woodbridge Rd Unit 3C
- 111 Earl Ave
- 123 Earl Ave
- 206 Morris St
- 204 Earl Ave
- 1357 Morgan St
- 309 Stryker Ave
- 321 Stryker Ave
- 319 Stryker Ave
- 117 Andrew Taras Ct Unit B1
- 1616 Richmond Cir Unit 101A
- 1619 Richmond Cir
- 305 Emery St Unit 307
