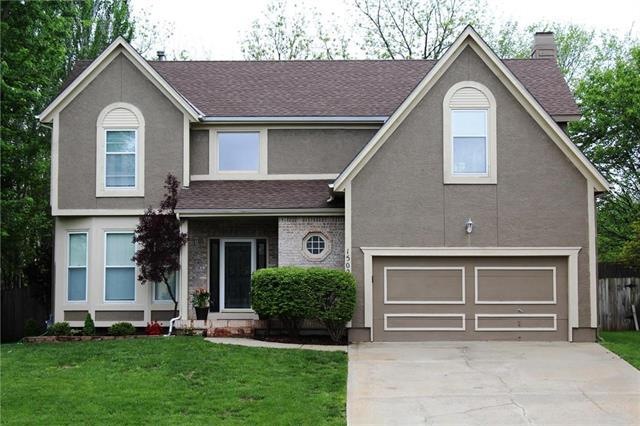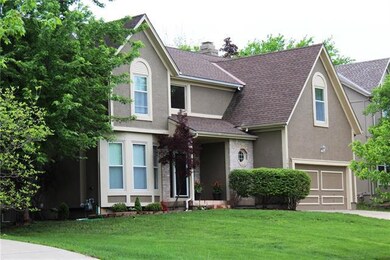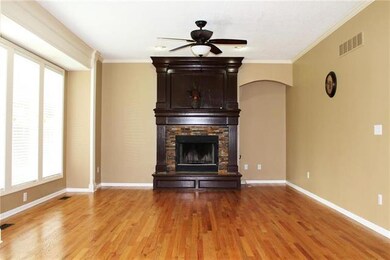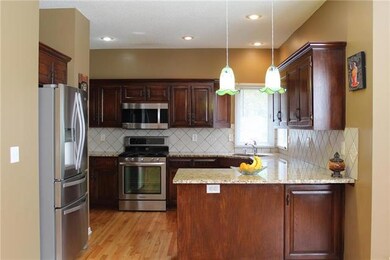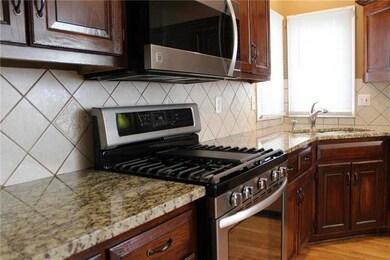
15020 Horton St Overland Park, KS 66223
South Overland Park NeighborhoodHighlights
- Recreation Room
- Vaulted Ceiling
- Granite Countertops
- Lakewood Elementary School Rated A+
- Traditional Architecture
- Breakfast Area or Nook
About This Home
As of April 2025Beautiful home with gorgeous finishes. The home has been recently remodeled and features granite counters in the Kitchen, Hardwood floors in the first level, designer carpet on the stairs, newer Stainless steel appliances with 4 door refrigerator, completely finished basement with a full bath and wet bar. The upper level has all the bedrooms and 2 bathrooms with ceramic tile. The master bedrooms comes with a nice sitting area/infant room. The backyard is fenced with a newly expanded patio. Open House 6/11 from 1-3. Seller is providing a Home warranty on the house.Previous inspection report available on request. Items on that list being repaired. Great Value.
Water heater in 2016. Recently painted inside and out and the roof was replaced in 2013. The sale will be using a 1031 exchange. Owner Agent.
Home Details
Home Type
- Single Family
Est. Annual Taxes
- $2,681
Year Built
- Built in 1996
HOA Fees
- $37 Monthly HOA Fees
Parking
- 2 Car Attached Garage
- Inside Entrance
Home Design
- Traditional Architecture
- Frame Construction
- Composition Roof
Interior Spaces
- 3,163 Sq Ft Home
- Wet Bar: All Carpet
- Built-In Features: All Carpet
- Vaulted Ceiling
- Ceiling Fan: All Carpet
- Skylights
- Shades
- Plantation Shutters
- Drapes & Rods
- Living Room with Fireplace
- Formal Dining Room
- Recreation Room
Kitchen
- Breakfast Area or Nook
- Granite Countertops
- Laminate Countertops
Flooring
- Wall to Wall Carpet
- Linoleum
- Laminate
- Stone
- Ceramic Tile
- Luxury Vinyl Plank Tile
- Luxury Vinyl Tile
Bedrooms and Bathrooms
- 4 Bedrooms
- Cedar Closet: All Carpet
- Walk-In Closet: All Carpet
- Double Vanity
- Bathtub with Shower
Finished Basement
- Basement Fills Entire Space Under The House
- Laundry in Basement
Schools
- Lakewood Elementary School
- Blue Valley West High School
Additional Features
- Enclosed patio or porch
- Central Heating and Cooling System
Community Details
- Regency By The Lake Subdivision
Listing and Financial Details
- Assessor Parcel Number NP73030000 0019
Ownership History
Purchase Details
Home Financials for this Owner
Home Financials are based on the most recent Mortgage that was taken out on this home.Purchase Details
Home Financials for this Owner
Home Financials are based on the most recent Mortgage that was taken out on this home.Purchase Details
Home Financials for this Owner
Home Financials are based on the most recent Mortgage that was taken out on this home.Purchase Details
Purchase Details
Home Financials for this Owner
Home Financials are based on the most recent Mortgage that was taken out on this home.Map
Similar Homes in the area
Home Values in the Area
Average Home Value in this Area
Purchase History
| Date | Type | Sale Price | Title Company |
|---|---|---|---|
| Warranty Deed | -- | Security 1St Title | |
| Warranty Deed | -- | Security 1St Title | |
| Quit Claim Deed | -- | Security 1St Title | |
| Quit Claim Deed | -- | Security 1St Title | |
| Warranty Deed | -- | Continental Title | |
| Special Warranty Deed | -- | Continental Title | |
| Sheriffs Deed | $266,368 | None Available | |
| Warranty Deed | -- | Chicago Title Ins Co |
Mortgage History
| Date | Status | Loan Amount | Loan Type |
|---|---|---|---|
| Open | $524,000 | VA | |
| Closed | $524,000 | VA | |
| Previous Owner | $261,375 | New Conventional | |
| Previous Owner | $227,375 | New Conventional | |
| Previous Owner | $146,900 | New Conventional | |
| Previous Owner | $234,500 | New Conventional |
Property History
| Date | Event | Price | Change | Sq Ft Price |
|---|---|---|---|---|
| 04/07/2025 04/07/25 | Sold | -- | -- | -- |
| 02/20/2025 02/20/25 | Pending | -- | -- | -- |
| 02/06/2025 02/06/25 | For Sale | $525,000 | +61.6% | $173 / Sq Ft |
| 07/24/2017 07/24/17 | Sold | -- | -- | -- |
| 06/20/2017 06/20/17 | Pending | -- | -- | -- |
| 04/28/2017 04/28/17 | For Sale | $324,900 | +55.3% | $103 / Sq Ft |
| 02/14/2013 02/14/13 | Sold | -- | -- | -- |
| 12/04/2012 12/04/12 | Pending | -- | -- | -- |
| 10/04/2012 10/04/12 | For Sale | $209,200 | -- | $94 / Sq Ft |
Tax History
| Year | Tax Paid | Tax Assessment Tax Assessment Total Assessment is a certain percentage of the fair market value that is determined by local assessors to be the total taxable value of land and additions on the property. | Land | Improvement |
|---|---|---|---|---|
| 2024 | $5,543 | $54,176 | $11,662 | $42,514 |
| 2023 | $5,287 | $50,795 | $11,662 | $39,133 |
| 2022 | $4,943 | $46,655 | $11,662 | $34,993 |
| 2021 | $4,503 | $40,319 | $10,143 | $30,176 |
| 2020 | $4,331 | $38,525 | $8,110 | $30,415 |
| 2019 | $4,396 | $38,272 | $5,406 | $32,866 |
| 2018 | $3,480 | $36,317 | $5,406 | $30,911 |
| 2017 | $4,177 | $35,017 | $5,406 | $29,611 |
| 2016 | $2,696 | $22,632 | $5,406 | $17,226 |
| 2015 | $2,705 | $22,632 | $5,406 | $17,226 |
| 2013 | -- | $21,838 | $5,406 | $16,432 |
Source: Heartland MLS
MLS Number: 2043644
APN: NP73030000-0019
- 15107 Beverly St
- 14906 Horton St
- 6560 W 151st St
- 6511 W 150th St
- 15209 Beverly St
- 14927 Riggs St
- 14949 Riggs St
- 14936 Riggs St
- 6402 W 147th Terrace
- 5701 W 148th Place
- 6608 W 147th Terrace
- 5817 W 147th Place
- 5510 W 153rd Terrace
- 5513 W 147th Place
- 5408 W 153rd St
- 6603 W 156th St
- 14732 Maple St
- 6266 W 157th St
- 15412 Maple St
- 15501 Outlook St
