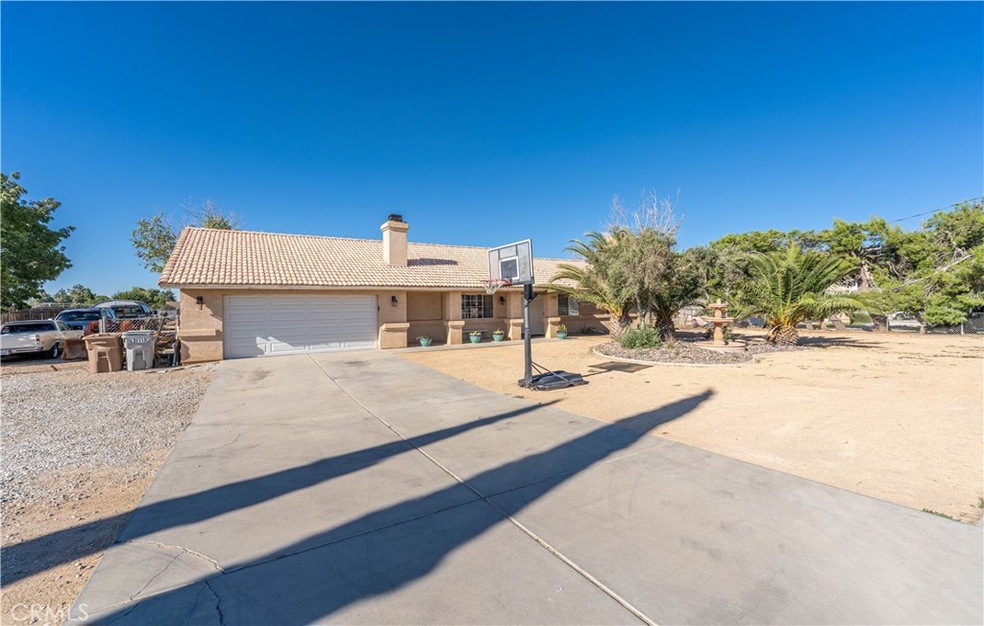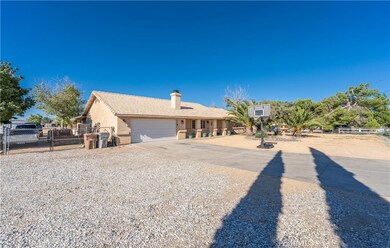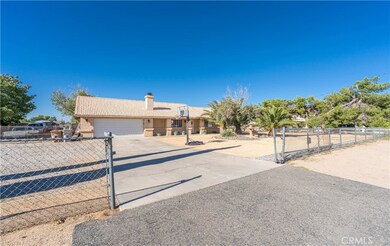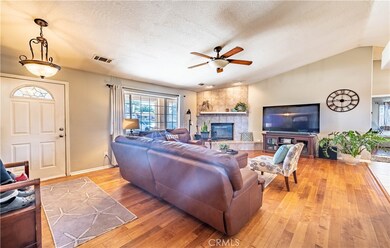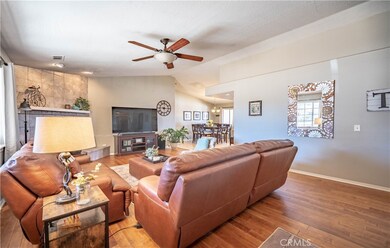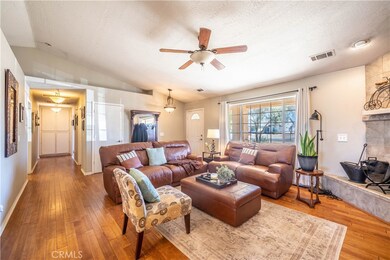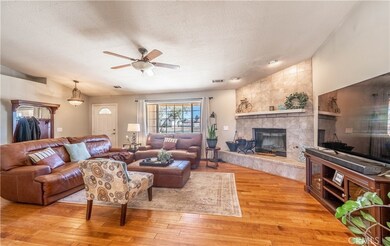
15020 Joshua St Hesperia, CA 92345
Old Trail Rancho NeighborhoodEstimated Value: $551,000 - $622,000
Highlights
- Private Pool
- Open Floorplan
- No HOA
- Oak Hills High School Rated A-
- Granite Countertops
- Neighborhood Views
About This Home
As of February 2024Atop an entire acre of land, sits the perfect family getaway; without having to actually leave! This is no mirage in the desert, it is truly a 5 bedroom, 2 bathroom palace with an absurd amount of living space; both indoor and outdoor. Out front, you’ve got a long driveway leading to your two-car garage, and if you park outside of it, your walkway to the front door is nice & shaded for you. You’ll feel compelled to explore your fenced-in front yard with the amount of open space you have, so don’t be surprised if you start shopping/gardening in your head. The moment you enter your front door, your eyes won’t know what to engage with first, the high vaulted ceilings, your new upgraded fireplace or the hardwood flooring. With the amount of open space, you’ll immediately start drawing up ways to decorate your family room to suit your lifestyle. Keep walking though & get acquainted with your open-concept kitchen & dining area. The amount of saucer lighting above your kitchen island & granite countertops puts your kitchen on display gallery style. Combine that with the natural lighting, and you’ve got yourself a versatile eating space that works no matter what time of day! The only closed off area, is the laundry room complete with plenty of counter space for storage and/or folding clothes. The master bathroom has both an oval tub for baths and a walk-in shower attached beside each other, matching the his & her double sink. The master bedroom itself has direct access to the backyard, giving you that vacation feel without actually being away from home. The mirrored sliding closet door is fit into all but one of the remaining bedrooms, with two of them being conjoined together but still separated by a double door opening. I promised an abundance of living space and you will be wanting to host the next family gathering for sure once you see the backyard. Speaking of which, you’ve got shade, you’ve got concrete pavement but better yet, you’ve got an in-ground swimming pool! Completely fenced in, you’ll enjoy your own private resort, whether you’re relaxing in the private hot tub, or sipping a cold drink seated within the gazebo. You’ve got land, you’ve got open living space, you’ve got a room for every family member or guest, you’ve got pools. This majestic, figurative ‘flower in the desert’ must be yours! Give your family an early holiday gift by moving into an everlasting home that makes every day feel like you’re on holiday; and that in itself is the true gift.
Last Agent to Sell the Property
EXP REALTY OF CALIFORNIA INC License #01867095 Listed on: 09/07/2023

Last Buyer's Agent
ALEJANDRA SANCHEZ
Keller Williams Realty License #01994904

Home Details
Home Type
- Single Family
Est. Annual Taxes
- $5,545
Year Built
- Built in 1999
Lot Details
- 1 Acre Lot
- Redwood Fence
- Wire Fence
- Fence is in average condition
- Density is up to 1 Unit/Acre
Parking
- 2 Car Attached Garage
- Parking Available
- Front Facing Garage
Home Design
- Cosmetic Repairs Needed
- Slab Foundation
- Frame Construction
- Spanish Tile Roof
- Plaster
- Stucco
Interior Spaces
- 2,141 Sq Ft Home
- 1-Story Property
- Open Floorplan
- Ceiling Fan
- Recessed Lighting
- Living Room with Fireplace
- Dining Room
- Neighborhood Views
- Laundry Room
Kitchen
- Microwave
- Dishwasher
- Granite Countertops
- Tile Countertops
- Disposal
Flooring
- Carpet
- Laminate
- Tile
Bedrooms and Bathrooms
- 4 Main Level Bedrooms
- 2 Full Bathrooms
- Tile Bathroom Countertop
- Bathtub with Shower
Pool
- Private Pool
- Spa
Outdoor Features
- Slab Porch or Patio
- Exterior Lighting
Location
- Suburban Location
Utilities
- Central Heating and Cooling System
- Natural Gas Connected
- Conventional Septic
Community Details
- No Home Owners Association
Listing and Financial Details
- Tax Lot 284
- Tax Tract Number 4575
- Assessor Parcel Number 0409102100000
- $560 per year additional tax assessments
Ownership History
Purchase Details
Home Financials for this Owner
Home Financials are based on the most recent Mortgage that was taken out on this home.Purchase Details
Purchase Details
Purchase Details
Home Financials for this Owner
Home Financials are based on the most recent Mortgage that was taken out on this home.Purchase Details
Home Financials for this Owner
Home Financials are based on the most recent Mortgage that was taken out on this home.Purchase Details
Similar Homes in Hesperia, CA
Home Values in the Area
Average Home Value in this Area
Purchase History
| Date | Buyer | Sale Price | Title Company |
|---|---|---|---|
| Lopez Alejandro De La Riva | $520,000 | Usa National Title Company | |
| Tilton James L | -- | Accommodation/Courtesy Recordi | |
| Tilton James L | -- | -- | |
| Tilton Jim L | $365,000 | First American | |
| Miller Robert J | $121,500 | Commonwealth Land Title Co | |
| Mcenulty James W | $19,000 | Commonwealth Land Title Co |
Mortgage History
| Date | Status | Borrower | Loan Amount |
|---|---|---|---|
| Open | Lopez Alejandro De La Riva | $502,645 | |
| Previous Owner | Tilton Pauline M | $406,768 | |
| Previous Owner | Tilton Jim L | $73,000 | |
| Previous Owner | Tilton Jim L | $292,000 | |
| Previous Owner | Miller Robert J | $44,000 | |
| Previous Owner | Miller Robert J | $200,000 | |
| Previous Owner | Miller Robert J | $34,000 | |
| Previous Owner | Miller Robert J | $215,000 | |
| Previous Owner | Miller Robert J | $162,850 | |
| Previous Owner | Miller Robert J | $53,346 | |
| Previous Owner | Miller Robert J | $26,083 | |
| Previous Owner | Miller Robert J | $96,920 | |
| Closed | Miller Robert J | $6,057 |
Property History
| Date | Event | Price | Change | Sq Ft Price |
|---|---|---|---|---|
| 02/23/2024 02/23/24 | Sold | $520,000 | +10.9% | $243 / Sq Ft |
| 12/30/2023 12/30/23 | Pending | -- | -- | -- |
| 09/07/2023 09/07/23 | For Sale | $469,000 | -- | $219 / Sq Ft |
Tax History Compared to Growth
Tax History
| Year | Tax Paid | Tax Assessment Tax Assessment Total Assessment is a certain percentage of the fair market value that is determined by local assessors to be the total taxable value of land and additions on the property. | Land | Improvement |
|---|---|---|---|---|
| 2024 | $5,545 | $498,805 | $124,701 | $374,104 |
| 2023 | $5,412 | $489,025 | $122,256 | $366,769 |
| 2022 | $5,285 | $479,436 | $119,859 | $359,577 |
| 2021 | $4,599 | $419,000 | $84,000 | $335,000 |
| 2020 | $4,059 | $370,800 | $72,100 | $298,700 |
| 2019 | $3,935 | $360,000 | $70,000 | $290,000 |
| 2018 | $3,781 | $345,800 | $69,000 | $276,800 |
| 2017 | $3,606 | $329,300 | $65,700 | $263,600 |
| 2016 | $3,331 | $304,900 | $60,800 | $244,100 |
| 2015 | $3,076 | $281,000 | $56,000 | $225,000 |
| 2014 | $2,329 | $211,700 | $42,600 | $169,100 |
Agents Affiliated with this Home
-
JORGE BADILLO

Seller's Agent in 2024
JORGE BADILLO
EXP REALTY OF CALIFORNIA INC
(909) 374-8766
1 in this area
40 Total Sales
-
A
Buyer's Agent in 2024
ALEJANDRA SANCHEZ
Keller Williams Realty
(951) 685-6550
1 in this area
3 Total Sales
Map
Source: California Regional Multiple Listing Service (CRMLS)
MLS Number: CV23167430
APN: 0409-102-10
- 8324 Cottonwood Ave
- 15159 Joshua St
- 14951 Cactus St
- 8569 Oakwood Ave
- 8756 Oakwood Ave
- 7928 Oakwood Ave
- 15102 Fir St
- 17426 Whiskey Mountain
- 17410 Whiskey Mountain
- 0 Parcel# 0405-042-21-0-000 Unit HD25110608
- 5988 Telephone Canyon Rd
- 0 Tbv Unit HD25069247
- 0 Tbd Unit HD25069239
- 0 01n-11e-17 Unit CV25040184
- 123 Main
- 8669 Stone Creek Trail
- 7795 Oakwood Ave
- 7888 Hemlock Ave
- 7727 Oakwood Ave
- 8912 Concord Ct
- 15020 Joshua St
- 14990 Joshua St
- 15040 Joshua St
- 14970 Joshua St
- 15060 Joshua St
- 14999 Joshua St
- 15031 Joshua St
- 14965 Joshua St
- 15055 Joshua St
- 14960 Joshua St
- 15066 Joshua St
- 15090 Joshua St
- 15059 Cedar St
- 14955 Joshua St
- 15075 Joshua St
- 15000 Sage St
- 15030 Sage St
- 14950 Joshua St
- 14989 Cedar St
- 15019 Cedar St
