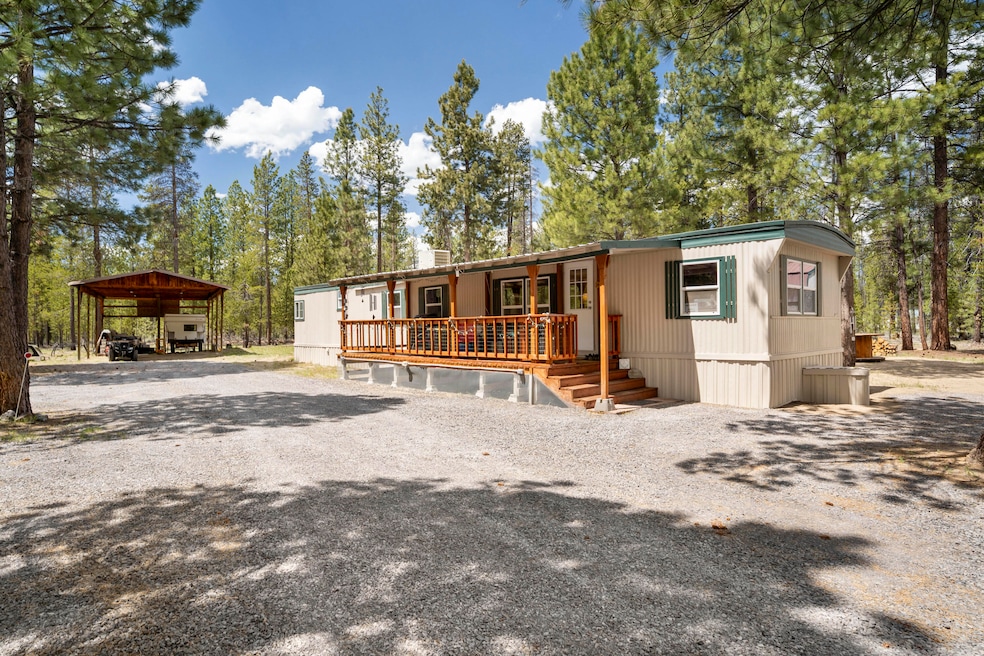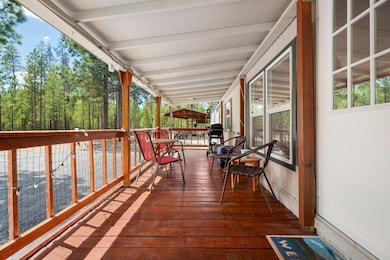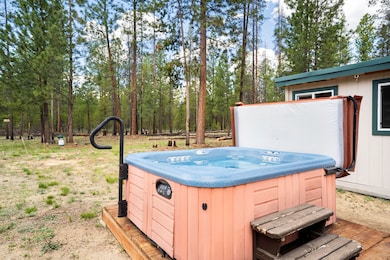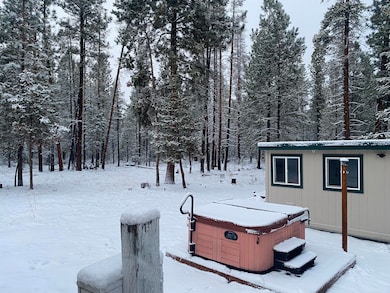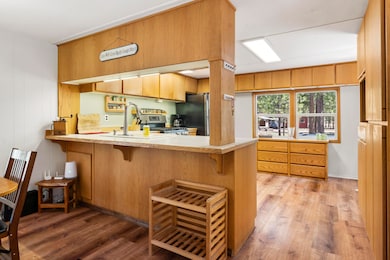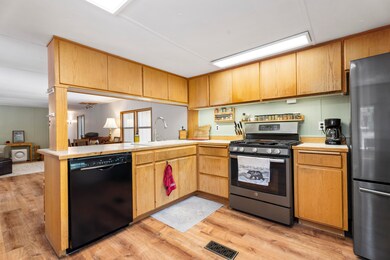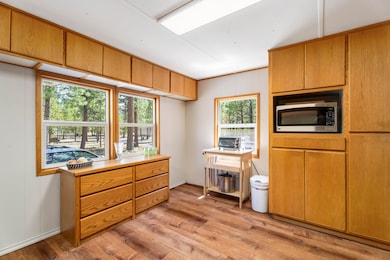
15020 Yorkie Ln La Pine, OR 97739
Estimated payment $1,885/month
Highlights
- Spa
- Forest View
- Traditional Architecture
- RV Access or Parking
- Wooded Lot
- Bonus Room
About This Home
Experience tranquility and seclusion in this charming three-bedroom, one-bathroom manufactured home situated on 2.27 acres of private land. Designed for comfort and for enjoying all that Central Oregon has to offer, the residence features an open floor plan that includes a well-appointed kitchen, a designated dining area, and a cozy living space. The value doesn't stop with the inside as you can enjoy the beauty of the outdoors with a hot tub and a welcoming fire pit, perfect for stargazing or gathering with friends and family. The property is equipped with a spacious workshop with 240/120 volt subpanel ideal for facilitating your DIY projects, a storage shed, ideal for housing your gear, and offers ample space for animals or recreational vehicles. Additionally, there is a 36X20 covered area for RV parking. Do not miss this incredible opportunity to make this serene property your own. Call your Broker for a list of improvements and to schedule a showing
Property Details
Home Type
- Manufactured Home With Land
Est. Annual Taxes
- $1,014
Year Built
- Built in 1974
Lot Details
- 2.27 Acre Lot
- Property fronts an easement
- Dirt Road
- No Common Walls
- Level Lot
- Wooded Lot
Property Views
- Forest
- Territorial
Home Design
- Traditional Architecture
- Pillar, Post or Pier Foundation
- Membrane Roofing
Interior Spaces
- 1,063 Sq Ft Home
- 1-Story Property
- Vinyl Clad Windows
- Family Room
- Bonus Room
Kitchen
- Eat-In Kitchen
- Breakfast Bar
- Oven
- Microwave
- Dishwasher
- Laminate Countertops
- Disposal
Flooring
- Carpet
- Vinyl
Bedrooms and Bathrooms
- 3 Bedrooms
- 1 Full Bathroom
- Bathtub with Shower
Laundry
- Laundry Room
- Dryer
- Washer
Home Security
- Smart Thermostat
- Carbon Monoxide Detectors
- Fire and Smoke Detector
Parking
- No Garage
- Detached Carport Space
- Shared Driveway
- RV Access or Parking
Outdoor Features
- Spa
- Covered Deck
- Fire Pit
- Separate Outdoor Workshop
- Shed
- Storage Shed
- Rear Porch
Schools
- Lapine Middle School
- Lapine Sr High School
Mobile Home
- Manufactured Home With Land
Utilities
- Cooling System Mounted To A Wall/Window
- Whole House Fan
- Heating Available
- Well
- Water Heater
- Septic Tank
- Leach Field
Community Details
- No Home Owners Association
- South 40 Subdivision
Listing and Financial Details
- Assessor Parcel Number 172742
- Tax Block 1
Map
Home Values in the Area
Average Home Value in this Area
Property History
| Date | Event | Price | Change | Sq Ft Price |
|---|---|---|---|---|
| 07/17/2025 07/17/25 | Price Changed | $325,000 | -3.0% | $306 / Sq Ft |
| 07/03/2025 07/03/25 | Price Changed | $335,000 | -1.2% | $315 / Sq Ft |
| 05/30/2025 05/30/25 | For Sale | $339,000 | +65.4% | $319 / Sq Ft |
| 09/13/2022 09/13/22 | Sold | $205,000 | -8.9% | $240 / Sq Ft |
| 08/18/2022 08/18/22 | Pending | -- | -- | -- |
| 08/13/2022 08/13/22 | For Sale | $225,000 | 0.0% | $263 / Sq Ft |
| 06/24/2022 06/24/22 | Pending | -- | -- | -- |
| 06/13/2022 06/13/22 | For Sale | $225,000 | +87.5% | $263 / Sq Ft |
| 06/20/2017 06/20/17 | Sold | $120,000 | -4.0% | $141 / Sq Ft |
| 04/25/2017 04/25/17 | Pending | -- | -- | -- |
| 03/16/2017 03/16/17 | For Sale | $125,000 | -- | $146 / Sq Ft |
About the Listing Agent

A licensed broker in Oregon, Kelly Winch embarked on her real estate journey in 1992 when she and her husband purchased their first investment property. Since then, she has actively invested in and renovated numerous properties in both Oregon and Georgia. With her in-depth understanding of the intricacies of the local market and experience owning numerous vacation rentals in Central Oregon, she is equipped to help her clients make well-informed decisions to maximize their real estate
Kelly's Other Listings
Source: Oregon Datashare
MLS Number: 220202970
- 15011 Yorkie Ln
- 50732 S Fawn Dr
- 50750 Deer Forest Dr
- 50874 Doe Loop
- 50868 Doe Loop
- 50844 Doe Loop
- 50832 Doe Loop
- 50820 Doe Loop
- 0 Pannier Unit Lot 20 220204910
- 0 Pannier Unit Lot 19
- 1844 Pannier Ct
- 2022 Lasso Ct
- 0 Tl 08700 Stirrup Dr Unit 16
- 0 Stirrup Dr Unit Lot 20 220194510
- 0 Stirrup Dr Unit Lot 17 220194509
- 0 Stirrup Dr Unit Lot 15 220194508
- 0 Stirrup Dr Unit Lot 13 220194506
- 0 Stirrup Dr Unit Lot 11 220194505
- 0 Stirrup Dr Unit Lot 12 220194504
- 1865 Ladigo Ct
