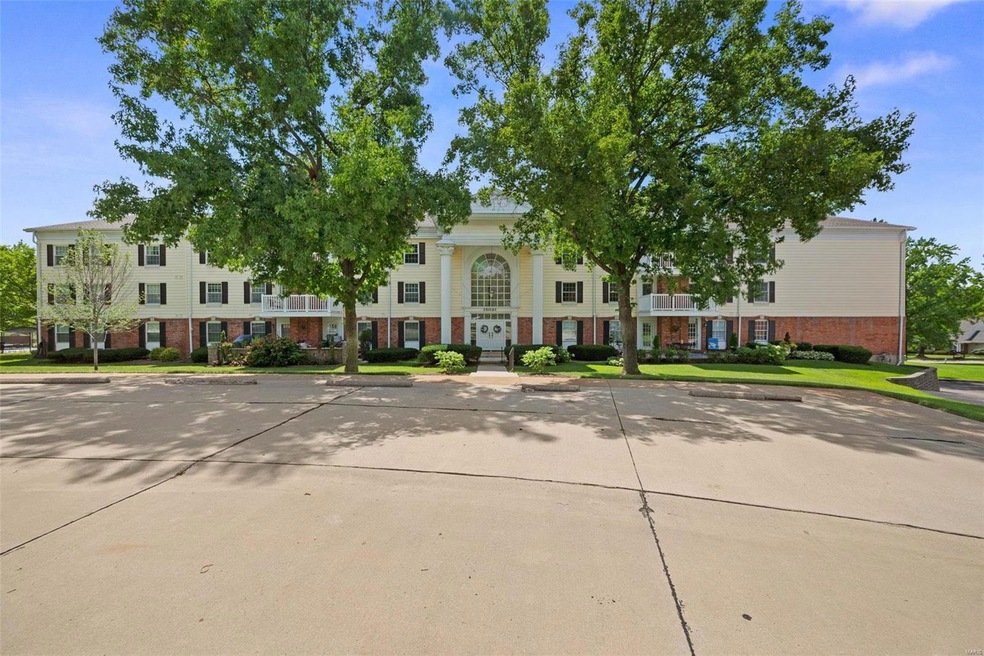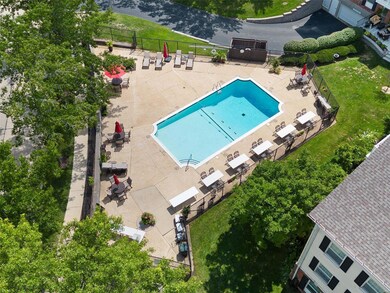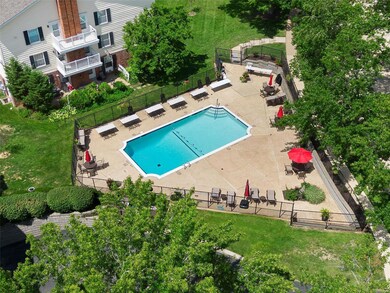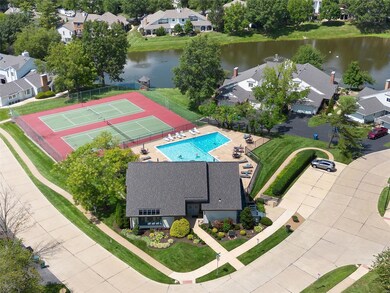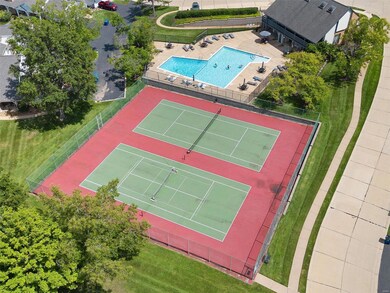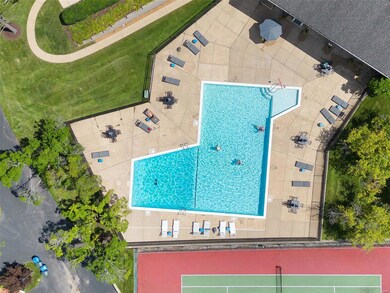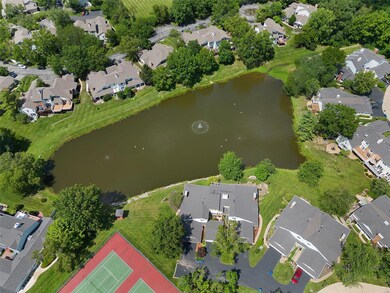
15021 Claymoor Ct Unit 12 Chesterfield, MO 63017
Highlights
- In Ground Pool
- Primary Bedroom Suite
- Clubhouse
- Claymont Elementary School Rated A
- Open Floorplan
- Deck
About This Home
As of September 2023Wonderful condo in an outstanding location close to the best West County shopping, dining, & conveniences! Awesome amenities include 2 pools, clubhouse, tennis/pickleball courts, & a fountained lake. HOA covers water, sewer, trash, yard & more! Assigned garage parking in the building + ample guest parking out front. Home includes 2 spacious private storage rooms. This 2nd floor condo in a secured building features a spacious family room w/2 doors that lead to a private deck overlooking the landscaped yard. Updated kitchen w/granite counters, tile backsplash, & stainless steel Frigidaire appliances, including the fridge which stays. Home office w/pocket French doors for privacy. In one wing of the home, find the private primary suite w/big walk-in closet & en suite bath. In the opposite wing is the 2nd bedroom w/walk-in closet & another full bath. Washer & dryer stay! Recently updated Anderson windows & doors. Super easy access to I-64/364. Carefree resort lifestyle! See it today!
Last Agent to Sell the Property
Keller Williams Realty West License #2009011945 Listed on: 08/11/2023

Property Details
Home Type
- Condominium
Est. Annual Taxes
- $2,854
Year Built
- Built in 1978
HOA Fees
- $434 Monthly HOA Fees
Parking
- 1 Car Attached Garage
- Common or Shared Parking
- Garage Door Opener
- Guest Parking
- Off-Street Parking
- Assigned Parking
Home Design
- Traditional Architecture
- Brick Veneer
- Vinyl Siding
Interior Spaces
- 1,490 Sq Ft Home
- 1-Story Property
- Open Floorplan
- Ceiling Fan
- Gas Fireplace
- Insulated Windows
- Window Treatments
- Pocket Doors
- Atrium Doors
- Six Panel Doors
- Entrance Foyer
- Family Room with Fireplace
- Breakfast Room
- Library
- Lower Floor Utility Room
- Storage
- Partially Carpeted
- Basement Storage
- Intercom
Kitchen
- Eat-In Kitchen
- Electric Oven or Range
- <<microwave>>
- Dishwasher
- Granite Countertops
Bedrooms and Bathrooms
- 2 Main Level Bedrooms
- Primary Bedroom Suite
- Walk-In Closet
- 2 Full Bathrooms
- Dual Vanity Sinks in Primary Bathroom
- Shower Only
Laundry
- Laundry on main level
- Dryer
- Washer
Outdoor Features
- In Ground Pool
- Deck
Location
- Suburban Location
Schools
- Claymont Elem. Elementary School
- West Middle School
- Parkway West High School
Utilities
- Forced Air Zoned Cooling and Heating System
- Two Heating Systems
- Underground Utilities
- Electric Water Heater
Listing and Financial Details
- Assessor Parcel Number 21R-43-1439
Community Details
Overview
- 100 Units
- Mid-Rise Condominium
Amenities
- Clubhouse
- Elevator
- Lobby
Recreation
- Tennis Courts
Security
- Storm Doors
- Fire and Smoke Detector
Ownership History
Purchase Details
Home Financials for this Owner
Home Financials are based on the most recent Mortgage that was taken out on this home.Purchase Details
Purchase Details
Purchase Details
Similar Homes in the area
Home Values in the Area
Average Home Value in this Area
Purchase History
| Date | Type | Sale Price | Title Company |
|---|---|---|---|
| Special Warranty Deed | -- | None Listed On Document | |
| Interfamily Deed Transfer | -- | None Available | |
| Interfamily Deed Transfer | -- | -- | |
| Warranty Deed | $85,000 | -- |
Mortgage History
| Date | Status | Loan Amount | Loan Type |
|---|---|---|---|
| Open | $325,000 | New Conventional |
Property History
| Date | Event | Price | Change | Sq Ft Price |
|---|---|---|---|---|
| 09/07/2023 09/07/23 | Sold | -- | -- | -- |
| 08/12/2023 08/12/23 | Pending | -- | -- | -- |
| 08/11/2023 08/11/23 | For Sale | $225,000 | +36.4% | $151 / Sq Ft |
| 01/25/2017 01/25/17 | Sold | -- | -- | -- |
| 12/07/2016 12/07/16 | Pending | -- | -- | -- |
| 11/30/2016 11/30/16 | Price Changed | $164,900 | -2.4% | $111 / Sq Ft |
| 11/06/2016 11/06/16 | Price Changed | $169,000 | -6.1% | $113 / Sq Ft |
| 10/13/2016 10/13/16 | For Sale | $179,900 | -- | $121 / Sq Ft |
Tax History Compared to Growth
Tax History
| Year | Tax Paid | Tax Assessment Tax Assessment Total Assessment is a certain percentage of the fair market value that is determined by local assessors to be the total taxable value of land and additions on the property. | Land | Improvement |
|---|---|---|---|---|
| 2023 | $2,854 | $44,970 | $8,490 | $36,480 |
| 2022 | $2,368 | $33,930 | $11,320 | $22,610 |
| 2021 | $2,354 | $33,930 | $11,320 | $22,610 |
| 2020 | $2,326 | $31,770 | $9,350 | $22,420 |
| 2019 | $2,300 | $31,770 | $9,350 | $22,420 |
| 2018 | $1,954 | $25,040 | $5,660 | $19,380 |
| 2017 | $1,898 | $25,040 | $5,660 | $19,380 |
| 2016 | $1,816 | $22,800 | $3,250 | $19,550 |
| 2015 | $1,902 | $22,800 | $3,250 | $19,550 |
| 2014 | $1,775 | $22,650 | $2,720 | $19,930 |
Agents Affiliated with this Home
-
Chad Wilson

Seller's Agent in 2023
Chad Wilson
Keller Williams Realty West
(636) 229-7653
12 in this area
993 Total Sales
-
Joanne Quick

Buyer's Agent in 2023
Joanne Quick
Dielmann Sotheby's International Realty
(314) 517-5442
1 in this area
37 Total Sales
-
Dawn Krause

Seller's Agent in 2017
Dawn Krause
Keller Williams Chesterfield
(314) 936-3182
117 in this area
769 Total Sales
-
Thomas Booth

Buyer's Agent in 2017
Thomas Booth
Booth Real Estate Group
(314) 393-5543
5 Total Sales
Map
Source: MARIS MLS
MLS Number: MIS23034063
APN: 21R-43-1439
- 15021 Claymoor Ct Unit 14
- 15017 Baxter Village Dr Unit B
- 15038 Claymoor Ct Unit 2
- 15009 Claymoor Ct Unit 11
- 14991 Broadmont Dr
- 2393 Broadmont Ct Unit 2
- 480 Wildwood Pkwy
- 15006 Manor Lake Dr Unit 2
- 32 Chesterton Ln
- 14901 Jockey Club Dr
- 2323 Manor Grove Dr Unit 4
- 507 Mercer Manor Dr
- 14826 Straub Hill Ln
- 419 Trail Grove Ct
- 14949 Straub Hill Ln
- 537 Claymont Place Dr
- 14711 Kulkarni Ct
- 503 Richley Dr
- 14760 Brook Hill Dr
- 14703 Kulkarni Ct
