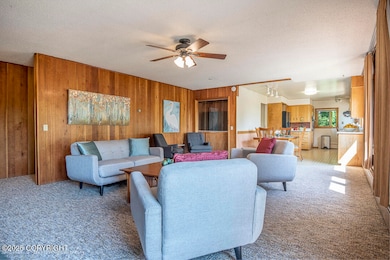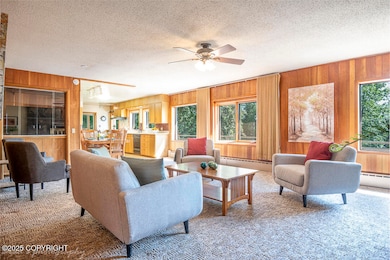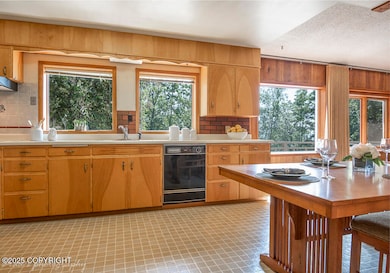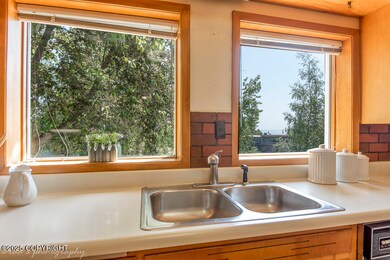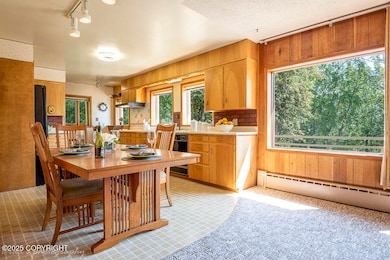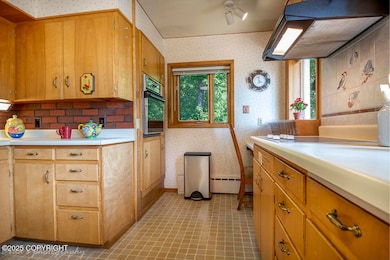15021 Old Seward Hwy Anchorage, AK 99516
Rabbit Creek NeighborhoodEstimated payment $3,714/month
Highlights
- Horses Allowed On Property
- Property fronts an inlet
- Deck
- Rabbit Creek Elementary School Rated A-
- Peek-A-Boo Views
- Vaulted Ceiling
About This Home
TAKE notice huge price REDUCTION! With no HOA, you can have horses and chickens! The layout includes 2 kitchens, 2 living rooms, and a large family room upstairs. With 4 bedrooms and 2.5 bathrooms, it accommodates 2 separate living areas. Make it a duplex! The septic tank, roof, carpet in the large family room, egress windows downstairs and shower surrounds are all new. Move-in ready!There are endless opportunities awaiting this incredible home. Come check it out!
Purchasing (MLS #25-6185) the adjacent lot (1.54 acres) to the north and east of this lot to expand your outdoor activities. See photos of this property/land in the MLS.
Listing Agent
Berkshire Hathaway HomeServices Alaska Realty License #16964 Listed on: 06/21/2025

Home Details
Home Type
- Single Family
Est. Annual Taxes
- $2,506
Year Built
- Built in 1960
Lot Details
- 1.28 Acre Lot
- Property fronts an inlet
- Private Yard
- Suitable for Bed and Breakfast
- Property is zoned R6, Suburban Residential
Parking
- 1 Car Attached Garage
- Attached Carport
- Open Parking
Home Design
- Block Foundation
- Shingle Roof
- Asphalt Roof
- Block Exterior
Interior Spaces
- 4,044 Sq Ft Home
- 2-Story Property
- Vaulted Ceiling
- Ceiling Fan
- Fireplace
- Family Room
- Den
- Peek-A-Boo Views
Kitchen
- Electric Cooktop
- Dishwasher
Flooring
- Carpet
- Linoleum
Bedrooms and Bathrooms
- 4 Bedrooms
Schools
- Rabbit Creek Elementary School
- Goldenview Middle School
- South Anchorage High School
Utilities
- Baseboard Heating
- Electricity To Lot Line
- Well
- Septic Tank
Additional Features
- Deck
- Horses Allowed On Property
Map
Home Values in the Area
Average Home Value in this Area
Tax History
| Year | Tax Paid | Tax Assessment Tax Assessment Total Assessment is a certain percentage of the fair market value that is determined by local assessors to be the total taxable value of land and additions on the property. | Land | Improvement |
|---|---|---|---|---|
| 2025 | $2,506 | $195,300 | $195,300 | -- |
| 2024 | $2,506 | $184,500 | $184,500 | $0 |
| 2023 | $8,718 | $616,100 | $192,600 | $423,500 |
| 2022 | $8,327 | $582,300 | $176,600 | $405,700 |
| 2021 | $8,713 | $563,200 | $176,600 | $386,600 |
| 2020 | $7,694 | $549,600 | $176,600 | $373,000 |
| 2019 | $7,531 | $547,700 | $176,600 | $371,100 |
| 2018 | $7,403 | $538,800 | $183,400 | $355,400 |
| 2017 | $7,490 | $557,300 | $183,400 | $373,900 |
| 2016 | $6,780 | $570,700 | $183,400 | $387,300 |
| 2015 | $6,780 | $547,200 | $178,900 | $368,300 |
| 2014 | $6,780 | $546,500 | $176,900 | $369,600 |
Property History
| Date | Event | Price | List to Sale | Price per Sq Ft |
|---|---|---|---|---|
| 10/17/2025 10/17/25 | Price Changed | $665,000 | -2.2% | $164 / Sq Ft |
| 09/16/2025 09/16/25 | Price Changed | $680,000 | -8.0% | $168 / Sq Ft |
| 09/13/2025 09/13/25 | Price Changed | $739,496 | 0.0% | $183 / Sq Ft |
| 09/10/2025 09/10/25 | Price Changed | $739,497 | 0.0% | $183 / Sq Ft |
| 09/08/2025 09/08/25 | Price Changed | $739,498 | 0.0% | $183 / Sq Ft |
| 09/05/2025 09/05/25 | Price Changed | $739,499 | 0.0% | $183 / Sq Ft |
| 08/16/2025 08/16/25 | Price Changed | $739,500 | -1.3% | $183 / Sq Ft |
| 07/16/2025 07/16/25 | Price Changed | $749,500 | -6.3% | $185 / Sq Ft |
| 06/21/2025 06/21/25 | For Sale | $800,000 | -- | $198 / Sq Ft |
Source: Alaska Multiple Listing Service
MLS Number: 25-7731
APN: 01829263000
- 15100 Old Seward Hwy
- 000 Wildien Dr
- 2940 E 142nd Ave
- Lot 102 NW Loc Sault Ave
- 14121 Sunview Dr
- 3540 E 142nd Ave
- 14231 Hancock Dr
- 4051 Twilight Ln
- 3700 de Armoun Rd
- 13540 Seachant Cir
- 4200 Rabbit Creek Rd
- 13530 Westwind Dr
- 3833 Eastwind Dr
- 13481 Baywind Dr
- 13470 Baywind Cir
- 2000 Jarvis Ave
- 13901 Jarvi Dr
- 3040 Chesapeake Cir
- 4500 Shoshoni Ave
- 13322 Diggins Dr
- 2845 Nugget Ln Unit 2 Bedroom Apartment
- 1832 Dare Ave Unit 4
- 1803 Dare Ave Unit 7
- 13201 Old Seward Hwy Unit 3
- 15904 Noble Point Dr
- 16440 Chasewood Ln
- 12900 Troy St
- 11225 Willene Dr Unit B
- 13021 Ridgeview Dr
- 11400 Moonrise Ridge Place Unit 22
- 10890 Walnut Cir
- 1900-1941 Marthas Vineyard Cir
- 10270 Jamestown Dr Unit C
- 9715 Independence Dr
- 9715 Independence Dr
- 9905 William Jones Cir
- 9811 Grange Dr Unit 1
- 9710 Morningside Loop Unit 102
- 9710 Morningside Loop Unit 300
- 1180 Golden Dawn Cir Unit 3

