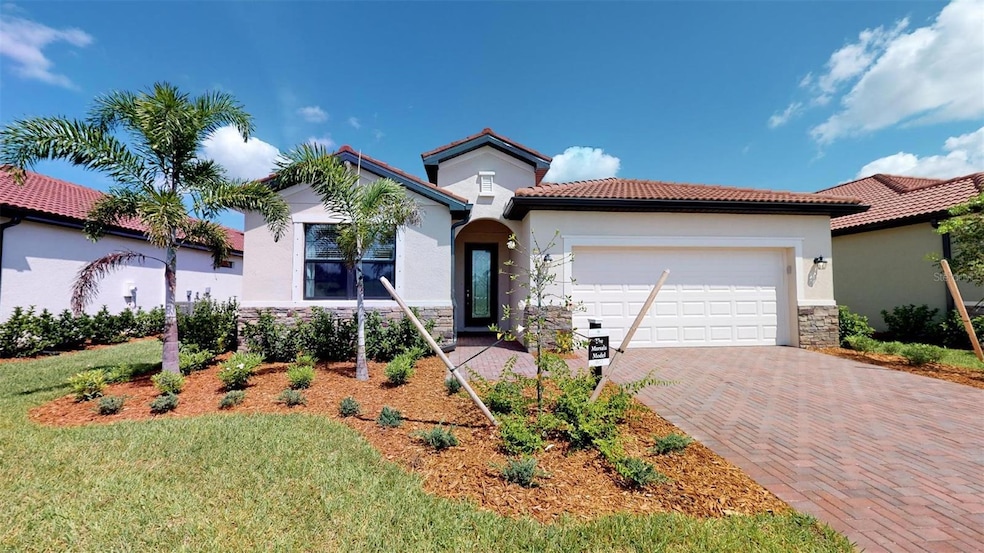
15021 Oxford Grey Dr Bradenton, FL 34211
Highlights
- Fitness Center
- New Construction
- View of Trees or Woods
- B.D. Gullett Elementary School Rated A-
- Gated Community
- Open Floorplan
About This Home
As of July 2025THIS HOME IS READY FOR YOU NOW!! Lorraine Lakes is a serene and beautiful neighborhood within the acclaimed Lakewood Ranch masterplanned community, offering resort-style living and a wide variety of amenities. This community offers a variety of popular amenities, such as an aerobics studio, basketball court, clubhouse, fitness center, playground and so much more. Designed on a single story, this home is great for family life. Off the foyer is a separate bedroom perfect for guests, along with a den that can transform for various needs. The open layout among the Great Room and kitchen leads to a spacious lanai for versatile living, while the owner’s suite is tucked toward the back for increased privacy. An additional suite is great for teenage residents. Prices and features may vary and are subject to change.
Last Agent to Sell the Property
LENNAR REALTY INC Brokerage Phone: 813-917-9080 License #690454 Listed on: 05/30/2025

Home Details
Home Type
- Single Family
Est. Annual Taxes
- $1,930
Year Built
- Built in 2025 | New Construction
Lot Details
- 7,280 Sq Ft Lot
- South Facing Home
- Landscaped with Trees
HOA Fees
- $400 Monthly HOA Fees
Parking
- 2 Car Attached Garage
- Garage Door Opener
- Driveway
Home Design
- Traditional Architecture
- Slab Foundation
- Tile Roof
- Stucco
Interior Spaces
- 2,201 Sq Ft Home
- 1-Story Property
- Open Floorplan
- Great Room
- Family Room Off Kitchen
- Combination Dining and Living Room
- Den
- Inside Utility
- Views of Woods
Kitchen
- Range
- Recirculated Exhaust Fan
- Microwave
- Dishwasher
- Stone Countertops
- Disposal
Flooring
- Carpet
- Tile
Bedrooms and Bathrooms
- 3 Bedrooms
- Walk-In Closet
- 3 Full Bathrooms
Laundry
- Laundry Room
- Dryer
- Washer
Eco-Friendly Details
- Reclaimed Water Irrigation System
Outdoor Features
- Screened Patio
- Rear Porch
Utilities
- Central Heating and Cooling System
- Thermostat
- Underground Utilities
- High Speed Internet
- Cable TV Available
Listing and Financial Details
- Home warranty included in the sale of the property
- Visit Down Payment Resource Website
- Tax Lot 1332
- Assessor Parcel Number 581272259
- $1,747 per year additional tax assessments
Community Details
Overview
- Association fees include pool, insurance, internet, ground maintenance, management, recreational facilities
- Icon Management Association
- Built by Lennar
- Lorraine Lakes Subdivision, Marsala Floorplan
- Lakewood Ranch Community
- The community has rules related to deed restrictions
Amenities
- Restaurant
- Clubhouse
- Community Mailbox
Recreation
- Tennis Courts
- Pickleball Courts
- Recreation Facilities
- Community Playground
- Fitness Center
- Community Pool
- Community Spa
Security
- Gated Community
Ownership History
Purchase Details
Similar Homes in Bradenton, FL
Home Values in the Area
Average Home Value in this Area
Purchase History
| Date | Type | Sale Price | Title Company |
|---|---|---|---|
| Warranty Deed | -- | None Listed On Document | |
| Warranty Deed | -- | None Listed On Document |
Property History
| Date | Event | Price | Change | Sq Ft Price |
|---|---|---|---|---|
| 07/13/2025 07/13/25 | Sold | $526,000 | -0.9% | $239 / Sq Ft |
| 06/13/2025 06/13/25 | Pending | -- | -- | -- |
| 05/30/2025 05/30/25 | For Sale | $530,999 | -- | $241 / Sq Ft |
Tax History Compared to Growth
Tax History
| Year | Tax Paid | Tax Assessment Tax Assessment Total Assessment is a certain percentage of the fair market value that is determined by local assessors to be the total taxable value of land and additions on the property. | Land | Improvement |
|---|---|---|---|---|
| 2024 | $1,930 | $11,977 | $11,977 | -- |
| 2023 | $1,930 | $11,977 | $11,977 | -- |
Agents Affiliated with this Home
-
Dave Meyers

Seller's Agent in 2025
Dave Meyers
LENNAR REALTY INC
(239) 229-0792
189 in this area
2,527 Total Sales
-
Karianne Rose
K
Buyer's Agent in 2025
Karianne Rose
PREFERRED SHORE LLC
(724) 777-1518
4 in this area
15 Total Sales
Map
Source: Stellar MLS
MLS Number: TB8391740
APN: 5812-7225-9
- 15107 Oxford Grey Dr
- 15074 Serene Shores Loop
- 15127 Oxford Grey Dr
- 15135 Oxford Grey Dr
- 14835 Lyla Terrace
- 15131 Sunny Day Dr
- 5239 Coral Reef Way
- 5406 Coral Reef Way
- 5317 Coral Reef Way
- 5327 Coral Reef Way
- 15160 Lyla Terrace
- 15164 Sunny Day Dr
- 5333 Coral Reef Way
- 15242 Sunny Day Dr
- 15147 Sunny Day Dr
- 14906 Lyla Terrace
- 15232 Lyla Terrace
- 15232 Lyla Terrace
- 15437 White Linen Dr
- 15127 Lyla Terrace
