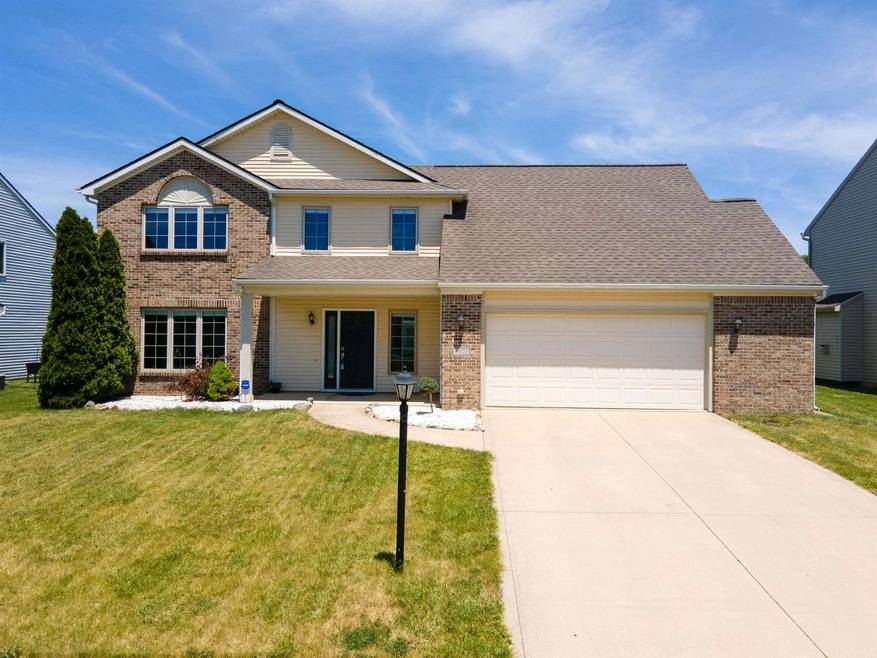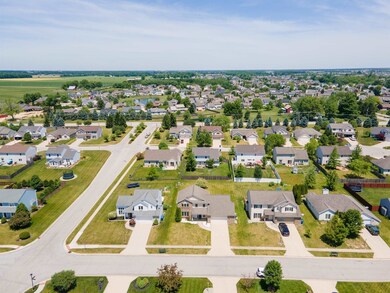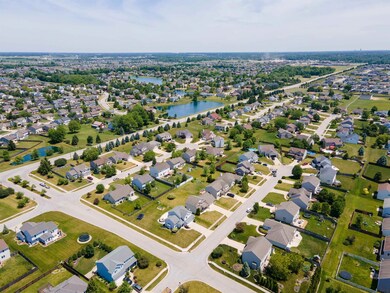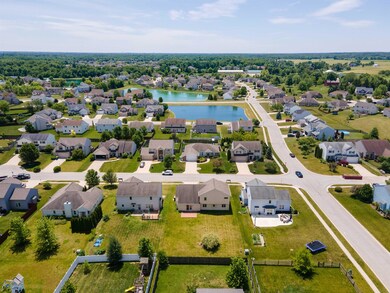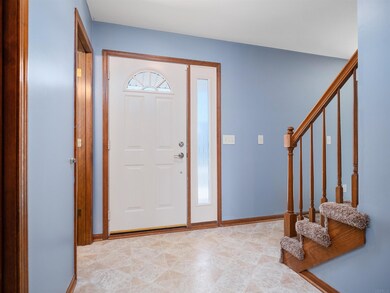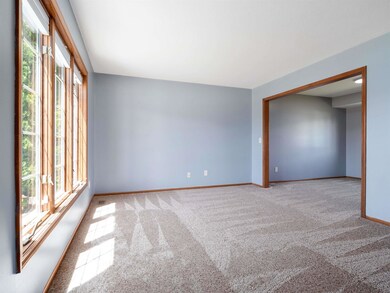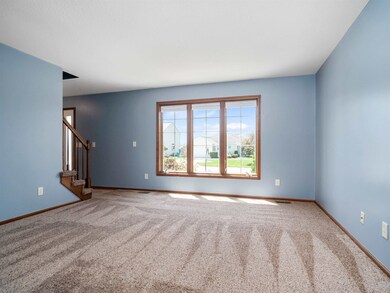
15022 Bristlecone Ct Fort Wayne, IN 46814
Southwest Fort Wayne NeighborhoodEstimated Value: $309,514 - $360,000
Highlights
- Cathedral Ceiling
- Traditional Architecture
- Covered patio or porch
- Homestead Senior High School Rated A
- 1 Fireplace
- Cul-De-Sac
About This Home
As of July 2022This quality built Lancia home is in top condition and move in ready. Nestled on a quiet cul-de-sac street with great neighbors in Shadow Ridge and ever so conveniently located to Covington Elementary and Woodside Middle schools. With 2124 sqft, 4 bedrooms and 2.5 baths there is room for everyone. The floor plan features; a living room, dining room or home office, an eat-in kitchen that flows into the family room, and 4 spacious bedrooms. The family room has a vaulted ceiling open to a second story overlook, a brick fireplace, and patio access. The bright eat-in kitchen includes lots of Harlan Cabinets, plenty of counter space, a window over the sink to see the backyard, a pantry plus storage under the stairs. All appliances remain. The Owners suite has a cathedral ceiling, updated bath w/dbl vanity, tile shower and spacious walk in closet. 3 other bedrooms and a full bath complete the plan. The Garage has a 4’ extension for all the toys, a side service door, a deep sink, peg board and shelving. A cozy covered front porch is perfect for sunsets and watching the activity on the cul-de-sac. A 12x16 rear patio overlooks the large back yard. Avg utilities; Gas $50, Electric $100, water/sewer/trash $60.
Last Agent to Sell the Property
Coldwell Banker Real Estate Group Listed on: 06/22/2022

Home Details
Home Type
- Single Family
Est. Annual Taxes
- $1,509
Year Built
- Built in 2003
Lot Details
- 9,583 Sq Ft Lot
- Lot Dimensions are 70x135x70x135
- Cul-De-Sac
- Landscaped
- Level Lot
HOA Fees
- $24 Monthly HOA Fees
Parking
- 2 Car Attached Garage
- Garage Door Opener
- Driveway
- Off-Street Parking
Home Design
- Traditional Architecture
- Brick Exterior Construction
- Slab Foundation
- Asphalt Roof
- Wood Siding
- Vinyl Construction Material
Interior Spaces
- 2,124 Sq Ft Home
- 2-Story Property
- Cathedral Ceiling
- Ceiling Fan
- 1 Fireplace
- Entrance Foyer
- Home Security System
Kitchen
- Eat-In Kitchen
- Electric Oven or Range
- Built-In or Custom Kitchen Cabinets
- Disposal
Flooring
- Carpet
- Laminate
Bedrooms and Bathrooms
- 4 Bedrooms
- Walk-In Closet
- Bathtub with Shower
Laundry
- Laundry on main level
- Electric Dryer Hookup
Schools
- Covington Elementary School
- Woodside Middle School
- Homestead High School
Utilities
- Forced Air Heating and Cooling System
- Heating System Uses Gas
Additional Features
- Covered patio or porch
- Suburban Location
Community Details
- Shadow Ridge / Shadowridge Subdivision
Listing and Financial Details
- Assessor Parcel Number 02-11-18-101-018.000-038
Ownership History
Purchase Details
Home Financials for this Owner
Home Financials are based on the most recent Mortgage that was taken out on this home.Purchase Details
Home Financials for this Owner
Home Financials are based on the most recent Mortgage that was taken out on this home.Purchase Details
Home Financials for this Owner
Home Financials are based on the most recent Mortgage that was taken out on this home.Purchase Details
Similar Homes in Fort Wayne, IN
Home Values in the Area
Average Home Value in this Area
Purchase History
| Date | Buyer | Sale Price | Title Company |
|---|---|---|---|
| Miller Jordan | -- | Christoff Joseph A | |
| Vasquez Kenny S | -- | None Available | |
| Noya Esteban A Garcia | -- | Metropolitan Title In Llc | |
| Springmill Woods Development Corp | -- | Three Rivers Title Company I |
Mortgage History
| Date | Status | Borrower | Loan Amount |
|---|---|---|---|
| Open | Miller Jordan | $242,250 | |
| Previous Owner | Vasquez Kenny S | $180,217 | |
| Previous Owner | Vasquez Kenny S | $181,550 | |
| Previous Owner | Noya Esteban A Garcia | $120,000 |
Property History
| Date | Event | Price | Change | Sq Ft Price |
|---|---|---|---|---|
| 07/27/2022 07/27/22 | Sold | $285,000 | -1.7% | $134 / Sq Ft |
| 06/24/2022 06/24/22 | Pending | -- | -- | -- |
| 06/22/2022 06/22/22 | For Sale | $289,900 | +56.8% | $136 / Sq Ft |
| 01/18/2019 01/18/19 | Sold | $184,900 | 0.0% | $87 / Sq Ft |
| 12/11/2018 12/11/18 | Pending | -- | -- | -- |
| 11/15/2018 11/15/18 | Price Changed | $184,900 | -2.6% | $87 / Sq Ft |
| 10/19/2018 10/19/18 | Price Changed | $189,900 | -3.5% | $89 / Sq Ft |
| 10/03/2018 10/03/18 | For Sale | $196,785 | -- | $93 / Sq Ft |
Tax History Compared to Growth
Tax History
| Year | Tax Paid | Tax Assessment Tax Assessment Total Assessment is a certain percentage of the fair market value that is determined by local assessors to be the total taxable value of land and additions on the property. | Land | Improvement |
|---|---|---|---|---|
| 2024 | $2,043 | $276,700 | $56,600 | $220,100 |
| 2022 | $1,667 | $245,900 | $26,900 | $219,000 |
| 2021 | $1,509 | $219,400 | $26,900 | $192,500 |
| 2020 | $1,291 | $192,600 | $26,900 | $165,700 |
| 2019 | $1,307 | $189,400 | $26,900 | $162,500 |
| 2018 | $1,184 | $177,300 | $26,900 | $150,400 |
| 2017 | $1,226 | $173,100 | $26,900 | $146,200 |
| 2016 | $1,200 | $167,200 | $26,900 | $140,300 |
| 2014 | $1,118 | $158,900 | $26,900 | $132,000 |
| 2013 | $1,163 | $158,000 | $26,900 | $131,100 |
Agents Affiliated with this Home
-
John Lahmeyer

Seller's Agent in 2022
John Lahmeyer
Coldwell Banker Real Estate Group
(260) 437-6141
31 in this area
86 Total Sales
Map
Source: Indiana Regional MLS
MLS Number: 202224987
APN: 02-11-18-101-018.000-038
- 15212 Bristlecone Ct
- 14831 Bitternut Ln
- 15306 Covington Rd
- 2803 Walnut Run
- 14628 Firethorne Path
- 10271 Chestnut Creek Blvd
- 11358 Kola Crossover
- 11326 Kola Crossover
- 11088 Kola Crossover Unit 145
- 11130 Kola Crossover Unit 98
- 11162 Kola Crossover Unit 97
- 11422 Kola Crossover Unit 90
- 11444 Kola Crossover Unit 89
- 11466 Kola Crossover Unit 88
- 11089 Kola Crossover Unit 72
- 10621 Kola Crossover Unit 43
- 10737 Kola Crossover Unit 40
- 10789 Kola Crossover Unit 39
- 10972 Kola Crossover Unit 30
- 10930 Kola Crossover Unit 29
- 15022 Bristlecone Ct
- 15014 Bristlecone Ct
- 15030 Bristlecone Ct
- 15006 Bristlecone Ct
- 15023 Brittwood Ct
- 15015 Brittwood Ct
- 15031 Brittwood Ct
- 15021 Bristlecone Ct
- 15007 Brittwood Ct
- 15013 Bristlecone Ct
- 14930 Bristlecone Ct
- 15029 Bristlecone Ct
- 15102 Bristlecone Ct
- 15005 Bristlecone Ct
- 14933 Brittwood Ct
- 15103 Brittwood Ct
- 14931 Bristlecone Ct
- 15101 Bristlecone Ct
- 15120 Bristlecone Ct
- 14922 Bristlecone Ct
