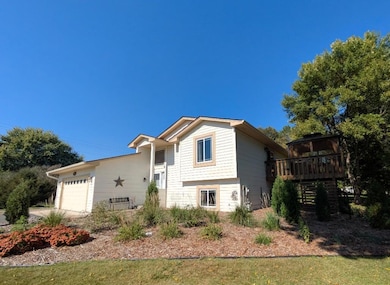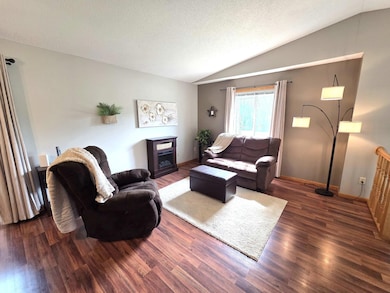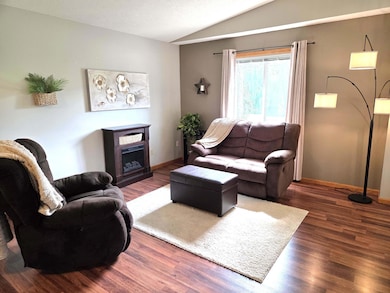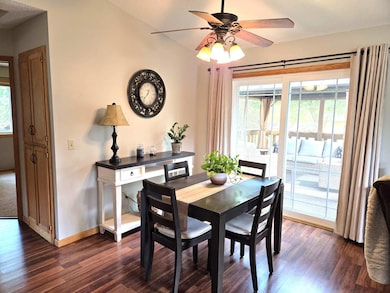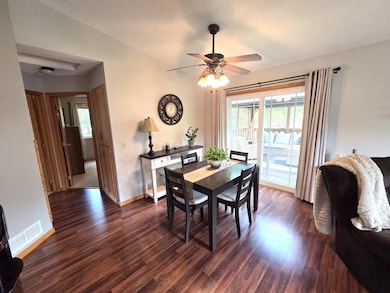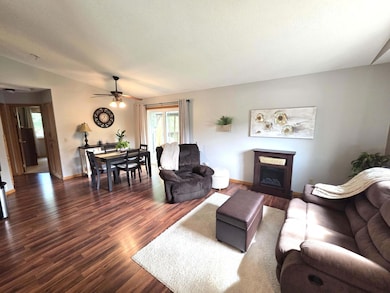15024 85th St NE Elk River, MN 55330
Estimated payment $2,227/month
Highlights
- 48,047 Sq Ft lot
- Deck
- Home Office
- Rogers Middle School Rated 9+
- No HOA
- The kitchen features windows
About This Home
Welcome to this charming 3BR/2BA home in Otsego! Nestled on a full acre with a beautifully landscaped, fully fenced yard, this property offers plenty of space inside and out. Storage is never an issue with three versatile sheds—perfect for toys, tools, or hobbies. The sun-filled upper-level living room flows seamlessly into the dining area with easy access to a spacious deck and large gazebo, ideal for entertaining. The great-sized kitchen offers abundant cupboard space, while the master bedroom features access to a convenient walk-through bathroom. The lower-level family room showcases a cozy gas fireplace, with a nearby office/den providing extra flexibility. Extra-wide doors throughout most of the home add comfort and accessibility. Black fence installed in Fall of 2024, 10 x 8 shed spring 2025, Fresh landscaping, grading and sod, summer 2025, and Gazebo installed in 2025. It is conveniently located near schools, shopping, and freeway access. Must See!
Home Details
Home Type
- Single Family
Est. Annual Taxes
- $3,382
Year Built
- Built in 1992
Lot Details
- 1.1 Acre Lot
- Lot Dimensions are 655x1317
- Property is Fully Fenced
- Chain Link Fence
- Many Trees
Parking
- 2 Car Attached Garage
- Insulated Garage
- Garage Door Opener
- Guest Parking
Home Design
- Bi-Level Home
- Architectural Shingle Roof
- Vinyl Siding
Interior Spaces
- Gas Fireplace
- Entrance Foyer
- Family Room with Fireplace
- Living Room
- Dining Room
- Home Office
Kitchen
- Range
- Microwave
- Dishwasher
- The kitchen features windows
Bedrooms and Bathrooms
- 3 Bedrooms
- 2 Bathrooms
Laundry
- Laundry Room
- Dryer
- Washer
Finished Basement
- Basement Fills Entire Space Under The House
- Block Basement Construction
- Basement Storage
- Natural lighting in basement
Outdoor Features
- Deck
- Patio
Utilities
- Forced Air Heating and Cooling System
- Well
- Gas Water Heater
- Water Softener is Owned
- Septic System
Community Details
- No Home Owners Association
- James Add Subdivision
Listing and Financial Details
- Assessor Parcel Number 118048001010
Map
Home Values in the Area
Average Home Value in this Area
Tax History
| Year | Tax Paid | Tax Assessment Tax Assessment Total Assessment is a certain percentage of the fair market value that is determined by local assessors to be the total taxable value of land and additions on the property. | Land | Improvement |
|---|---|---|---|---|
| 2025 | $3,382 | $330,000 | $97,500 | $232,500 |
| 2024 | $3,552 | $319,700 | $97,200 | $222,500 |
| 2023 | $3,554 | $331,200 | $104,200 | $227,000 |
| 2022 | $1,450 | $300,500 | $86,900 | $213,600 |
| 2021 | $1,232 | $255,100 | $61,600 | $193,500 |
| 2020 | $1,022 | $237,600 | $56,500 | $181,100 |
| 2019 | $750 | $221,100 | $0 | $0 |
| 2018 | $630 | $187,800 | $0 | $0 |
| 2017 | $396 | $178,300 | $0 | $0 |
| 2016 | $304 | $0 | $0 | $0 |
| 2015 | $150 | $0 | $0 | $0 |
| 2014 | -- | $0 | $0 | $0 |
Property History
| Date | Event | Price | List to Sale | Price per Sq Ft | Prior Sale |
|---|---|---|---|---|---|
| 10/17/2025 10/17/25 | For Sale | $369,900 | +5.7% | $208 / Sq Ft | |
| 08/30/2024 08/30/24 | Sold | $350,000 | 0.0% | $213 / Sq Ft | View Prior Sale |
| 07/30/2024 07/30/24 | Pending | -- | -- | -- | |
| 06/30/2024 06/30/24 | Price Changed | $350,000 | -4.1% | $213 / Sq Ft | |
| 06/20/2024 06/20/24 | For Sale | $365,000 | -- | $222 / Sq Ft |
Purchase History
| Date | Type | Sale Price | Title Company |
|---|---|---|---|
| Deed | $350,000 | -- | |
| Warranty Deed | $195,000 | -- | |
| Warranty Deed | $181,000 | -- | |
| Warranty Deed | $150,696 | -- | |
| Warranty Deed | $121,500 | -- |
Mortgage History
| Date | Status | Loan Amount | Loan Type |
|---|---|---|---|
| Open | $117,000 | New Conventional |
Source: NorthstarMLS
MLS Number: 6806225
APN: 118-048-001010
- 15021 81st Cir NE
- 8159 Ogren Ave NE
- 12403 81st St NE
- 15588 87th Ln
- 8346 Park Ave NE
- 14280 87th St NE
- 14675 77th St NE
- 7908 Oday Ave NE
- 7742 Palomino Ave NE
- 15084 96th St NE
- 9455 Park Ave NE
- 15731 79th St NE
- 7616 Palomino Ave NE
- 7628 Ocean Ave
- 15341 76th St NE
- 14656 74th St NE
- 14656 74th Ln NE
- 14638 74th St NE
- 14638 74th Ln NE
- 7947 Prairie Creek Ln NE
- 14307 89th St NE
- 8555 Quaday Ave NE
- 17350 Zane St NW
- 7701 River Rd NE
- 633 Main St NW
- 341 Evans Ave NW
- 725 6th St NW
- 18110 Vance Cir NW Unit B
- 23 3rd St NW
- 1105 Lions Park Dr
- 337 Baldwin Ave
- 814 Proctor Ave NW
- 1227 School St NW
- 1001 School St NW
- 18609 Zane Ct NW
- 18663 Ogden Cir NW
- 18512 Salem St NW
- 12408 69th Ln NE
- 11755 191 1 2 Ave NW Unit 201
- 6382 Marshall Ave NE

