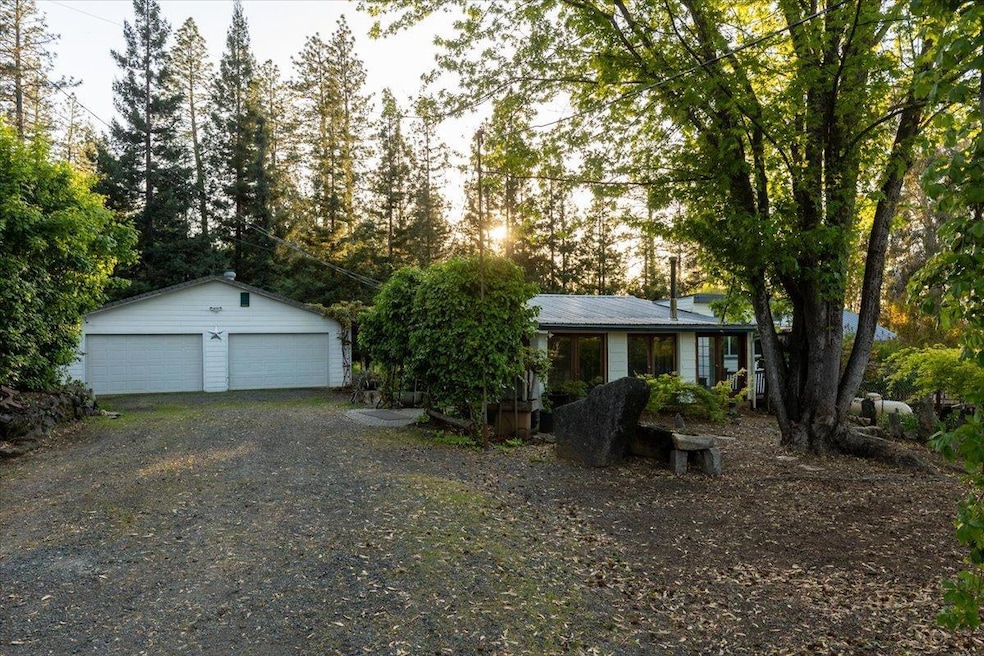
$529,000
- 3 Beds
- 2 Baths
- 1,472 Sq Ft
- 15676 W Digger Hill Way
- Rough and Ready, CA
Price improvement! Come see this one today. Welcome to your piece of paradise. Nestled in the serene landscape of Rough and Ready, this charming property is centrally located minutes from Grass Valley, Nevada City and Penn Valley. Situated on a sprawling 2-acre lot, this residence provides a 3 bedroom 2 bath home that is waiting to welcome it's new owners. Ample space for private and outdoor
John Trifunovic Keller Williams Realty-Yuba Sutter
