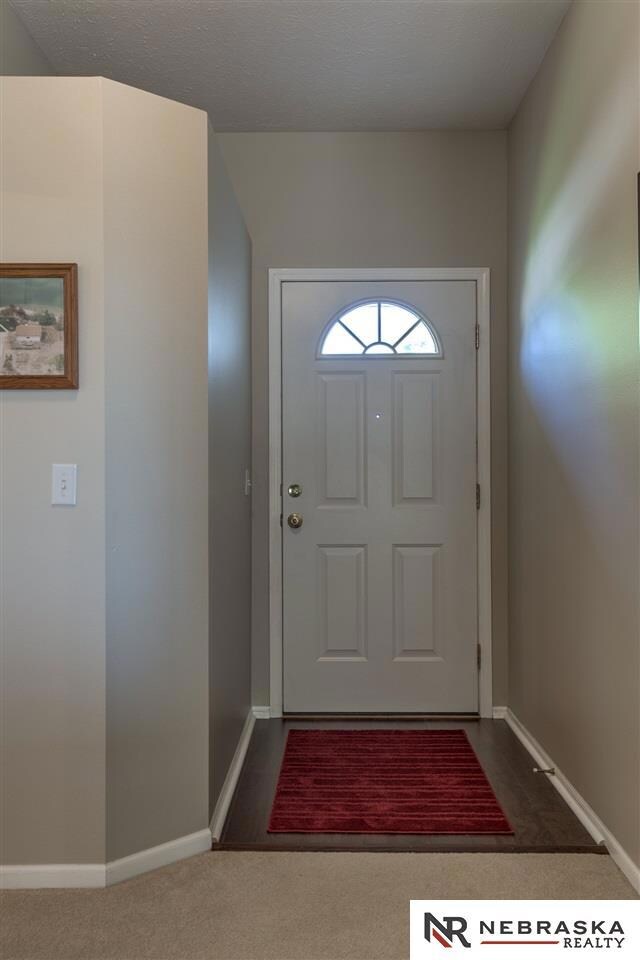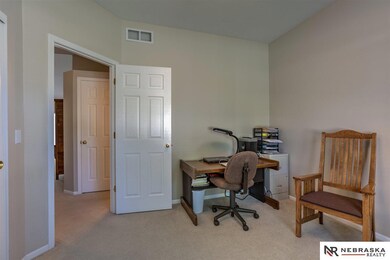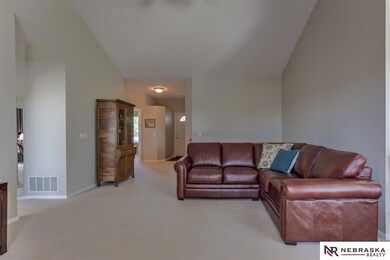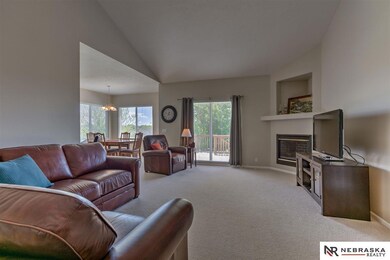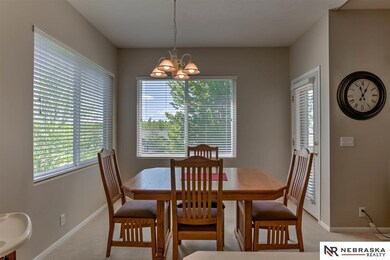
Highlights
- Deck
- 1 Fireplace
- Patio
- Ranch Style House
- 2 Car Attached Garage
- Ceiling height of 9 feet or more
About This Home
As of July 2016Experience maintenance free living in this exceptionally maintained 3 Bed/3 Bath Ranch Villa with walkout basement. New hardwood floors, fresh paint, and updates throughout. Newer HVAC, water heater, and water softener. Backs to open green space and easy access to walking trails, entertainment and shopping. Lawn, snow removal, trash & Ext Paint included in the low cost HOA. Schedule your showing today! AMA
Last Agent to Sell the Property
BHHS Ambassador Real Estate Brokerage Phone: 402-850-1611 License #20120463 Listed on: 05/04/2016

Home Details
Home Type
- Single Family
Est. Annual Taxes
- $3,232
Year Built
- Built in 2002
Lot Details
- Lot Dimensions are 50 x 110
- Sprinkler System
HOA Fees
- $105 Monthly HOA Fees
Parking
- 2 Car Attached Garage
Home Design
- Ranch Style House
- Villa
- Composition Roof
- Hardboard
Interior Spaces
- Ceiling height of 9 feet or more
- 1 Fireplace
Kitchen
- Oven
- Microwave
- Dishwasher
- Disposal
Bedrooms and Bathrooms
- 3 Bedrooms
- Dual Sinks
- Shower Only
Laundry
- Dryer
- Washer
Basement
- Walk-Out Basement
- Basement Windows
Outdoor Features
- Deck
- Patio
Schools
- Standing Bear Elementary School
- Buffett Middle School
- Burke High School
Utilities
- Forced Air Heating and Cooling System
- Heating System Uses Gas
- Water Softener
- Satellite Dish
- Cable TV Available
Community Details
- Association fees include ground maintenance, snow removal, common area maintenance
- Westin Hills West Subdivision
Listing and Financial Details
- Assessor Parcel Number 2532186045
- Tax Block 51
Ownership History
Purchase Details
Home Financials for this Owner
Home Financials are based on the most recent Mortgage that was taken out on this home.Purchase Details
Home Financials for this Owner
Home Financials are based on the most recent Mortgage that was taken out on this home.Purchase Details
Home Financials for this Owner
Home Financials are based on the most recent Mortgage that was taken out on this home.Purchase Details
Purchase Details
Purchase Details
Home Financials for this Owner
Home Financials are based on the most recent Mortgage that was taken out on this home.Similar Homes in Omaha, NE
Home Values in the Area
Average Home Value in this Area
Purchase History
| Date | Type | Sale Price | Title Company |
|---|---|---|---|
| Interfamily Deed Transfer | -- | None Available | |
| Warranty Deed | $197,000 | Ambassador Title Services | |
| Warranty Deed | $166,000 | Aksarben Title And Escrow | |
| Warranty Deed | $158,000 | -- | |
| Warranty Deed | $157,000 | -- | |
| Warranty Deed | $157,000 | -- |
Mortgage History
| Date | Status | Loan Amount | Loan Type |
|---|---|---|---|
| Open | $100,000 | New Conventional | |
| Closed | $124,480 | Commercial | |
| Previous Owner | $75,000 | Credit Line Revolving | |
| Previous Owner | $23,500 | Stand Alone Second | |
| Previous Owner | $125,500 | Purchase Money Mortgage |
Property History
| Date | Event | Price | Change | Sq Ft Price |
|---|---|---|---|---|
| 07/07/2016 07/07/16 | Sold | $197,000 | -1.5% | $97 / Sq Ft |
| 05/10/2016 05/10/16 | Pending | -- | -- | -- |
| 05/04/2016 05/04/16 | For Sale | $200,000 | +20.5% | $99 / Sq Ft |
| 04/13/2015 04/13/15 | Sold | $166,000 | -5.1% | $82 / Sq Ft |
| 03/15/2015 03/15/15 | Pending | -- | -- | -- |
| 01/22/2015 01/22/15 | For Sale | $175,000 | -- | $86 / Sq Ft |
Tax History Compared to Growth
Tax History
| Year | Tax Paid | Tax Assessment Tax Assessment Total Assessment is a certain percentage of the fair market value that is determined by local assessors to be the total taxable value of land and additions on the property. | Land | Improvement |
|---|---|---|---|---|
| 2023 | $286 | $267,100 | $32,300 | $234,800 |
| 2022 | $286 | $225,500 | $32,300 | $193,200 |
| 2021 | $229 | $199,400 | $32,300 | $167,100 |
| 2020 | $0 | $199,400 | $32,300 | $167,100 |
| 2019 | $1,069 | $181,900 | $28,300 | $153,600 |
| 2018 | $510 | $141,400 | $28,300 | $113,100 |
| 2017 | $3,362 | $141,400 | $28,300 | $113,100 |
| 2016 | $2,347 | $143,800 | $16,100 | $127,700 |
| 2015 | $3,262 | $134,300 | $15,000 | $119,300 |
| 2014 | $3,262 | $134,300 | $15,000 | $119,300 |
Agents Affiliated with this Home
-
Dustin Hill

Seller's Agent in 2016
Dustin Hill
BHHS Ambassador Real Estate
(402) 850-1611
117 Total Sales
-
Debbie Rau Gray
D
Buyer's Agent in 2016
Debbie Rau Gray
BHHS Ambassador Real Estate
(402) 598-3327
28 Total Sales
-
D
Seller's Agent in 2015
Dave Maloy
Nebraska Realty
-
Shawn Maloy
S
Seller Co-Listing Agent in 2015
Shawn Maloy
Maloy Real Estate
(402) 306-2569
22 Total Sales
Map
Source: Great Plains Regional MLS
MLS Number: 21608013
APN: 3218-6045-25
- 15105 Camden Ave
- 14919 Fort St
- 4742 N 150th St
- 15209 Saratoga St
- 4730 N 150th St
- 14904 Himebaugh Ave
- 15075 Fowler Ave
- 5164 N 155th Ave
- 15005 Laurel Ave
- 15113 Butler Ave
- 5904 N 153rd St
- 15436 Fowler Ave
- 14632 Ellison Ave
- 14729 Crown Point Ave
- 15301 Kansas Ave
- 4602 N 155th Ave
- 15102 Boyd St
- 14471 Grand Ave
- 15705 Kansas Ave
- 5758 N 157th St

