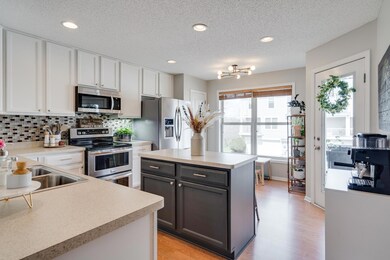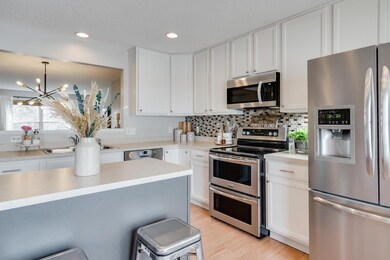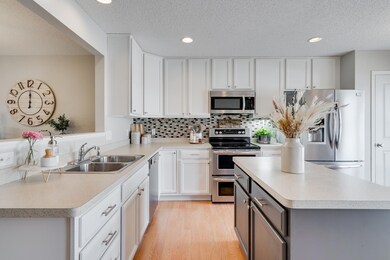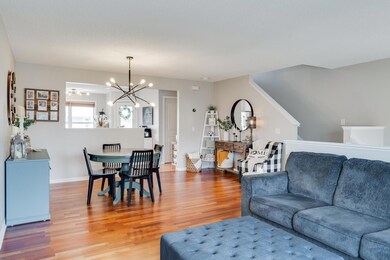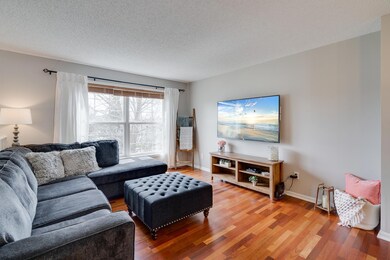
Highlights
- Heated In Ground Pool
- 2 Car Attached Garage
- Forced Air Heating and Cooling System
- Loft
- Living Room
About This Home
As of June 2022This coveted Waters Edge floorplan & updates will be hard to beat! The main floor boasts an open concept kitchen, dining & living area that is perfect for entertaining. With freshly refinished white cabinets, a center island, ample cabinet storage, stainless appliances & new light fixture, this kitchen is set up to move in & enjoy. Both bathrooms have been completely remodeled: the main floor powder room 2021 & upper floor owners suite bath in 2022. The HUGE (20x12) owners suite is truly a retreat with a walk in
closet & custom shelving, vaulted ceiling & owners walk-thru bath. In addition to 2 bedrooms, the upper floor loft serves as a perfect office or toy area. Carpet & padding completely replaced in 2020. Fresh
paint (walls and ceilings) throughout entire home. Brand new maintenance free decking was installed in 2020! This neighborhood includes a heated in ground pool, clubhouse basketball court, party room & fitness center. Owners enjoy quick access to 35E and highway 61!
Townhouse Details
Home Type
- Townhome
Est. Annual Taxes
- $2,439
Year Built
- Built in 2006
Lot Details
- 1,525 Sq Ft Lot
- Lot Dimensions are 21x71
HOA Fees
- $265 Monthly HOA Fees
Parking
- 2 Car Attached Garage
Interior Spaces
- 2-Story Property
- Living Room
- Loft
Kitchen
- Range
- Microwave
- Dishwasher
Bedrooms and Bathrooms
- 3 Bedrooms
Laundry
- Dryer
- Washer
Finished Basement
- Basement Fills Entire Space Under The House
- Sump Pump
- Natural lighting in basement
Additional Features
- Heated In Ground Pool
- Forced Air Heating and Cooling System
Community Details
- Association fees include maintenance structure, hazard insurance, lawn care, ground maintenance, professional mgmt, recreation facility, shared amenities, snow removal
- Gaughan Companies Association, Phone Number (612) 238-4400
- Waters Edge South Subdivision
Listing and Financial Details
- Assessor Parcel Number 1803121440006
Map
Home Values in the Area
Average Home Value in this Area
Property History
| Date | Event | Price | Change | Sq Ft Price |
|---|---|---|---|---|
| 06/07/2022 06/07/22 | Sold | $300,000 | +3.4% | $162 / Sq Ft |
| 05/09/2022 05/09/22 | Pending | -- | -- | -- |
| 05/09/2022 05/09/22 | For Sale | $290,000 | +28.9% | $156 / Sq Ft |
| 05/14/2020 05/14/20 | Sold | $225,000 | 0.0% | $121 / Sq Ft |
| 04/19/2020 04/19/20 | Pending | -- | -- | -- |
| 04/09/2020 04/09/20 | Off Market | $225,000 | -- | -- |
| 04/07/2020 04/07/20 | For Sale | $215,000 | +34.4% | $116 / Sq Ft |
| 10/15/2015 10/15/15 | Sold | $160,000 | -3.0% | $107 / Sq Ft |
| 08/03/2015 08/03/15 | For Sale | $164,900 | -- | $110 / Sq Ft |
Tax History
| Year | Tax Paid | Tax Assessment Tax Assessment Total Assessment is a certain percentage of the fair market value that is determined by local assessors to be the total taxable value of land and additions on the property. | Land | Improvement |
|---|---|---|---|---|
| 2023 | $3,206 | $282,600 | $62,000 | $220,600 |
| 2022 | $2,538 | $258,400 | $48,100 | $210,300 |
| 2021 | $2,442 | $216,800 | $40,000 | $176,800 |
| 2020 | $2,498 | $208,600 | $40,000 | $168,600 |
| 2019 | $1,982 | $204,400 | $35,000 | $169,400 |
| 2018 | $1,714 | $181,500 | $30,000 | $151,500 |
| 2017 | $1,620 | $163,900 | $20,000 | $143,900 |
| 2016 | $1,700 | $154,900 | $15,000 | $139,900 |
| 2015 | $1,834 | $145,000 | $17,300 | $127,700 |
| 2013 | -- | $111,200 | $11,300 | $99,900 |
Mortgage History
| Date | Status | Loan Amount | Loan Type |
|---|---|---|---|
| Open | $240,000 | New Conventional | |
| Previous Owner | $220,924 | FHA | |
| Previous Owner | $152,000 | New Conventional | |
| Previous Owner | $154,463 | VA | |
| Previous Owner | $171,091 | VA |
Deed History
| Date | Type | Sale Price | Title Company |
|---|---|---|---|
| Deed | $300,000 | -- | |
| Warranty Deed | $225,000 | Burnet Title | |
| Warranty Deed | $160,000 | Trademark Title Services Inc | |
| Warranty Deed | $167,490 | -- |
Similar Homes in Hugo, MN
Source: NorthstarMLS
MLS Number: 6192835
APN: 18-031-21-44-0006
- 5113 Fairpoint Dr N
- 4970 149th St N Unit 3
- 15126 Fanning Dr N
- 15124 French Dr N
- 4940 149th St N Unit 2
- 4820 149th St N Unit 5
- 5091 French Dr N
- 5102 French Dr N
- 4942 Education Dr N
- 4901 Education Dr N
- 15424 Foster Dr N
- 4831 Education Dr N
- 4905 Evergreen Dr N
- 4960 Emmit Dr N Unit 2
- 4840 Education Dr N
- 5173 Farnham Dr N
- 4665 Victor Path Unit 2
- 16115 Forest Blvd N
- 4625 Victor Path Unit 3
- 5231 157th St N

