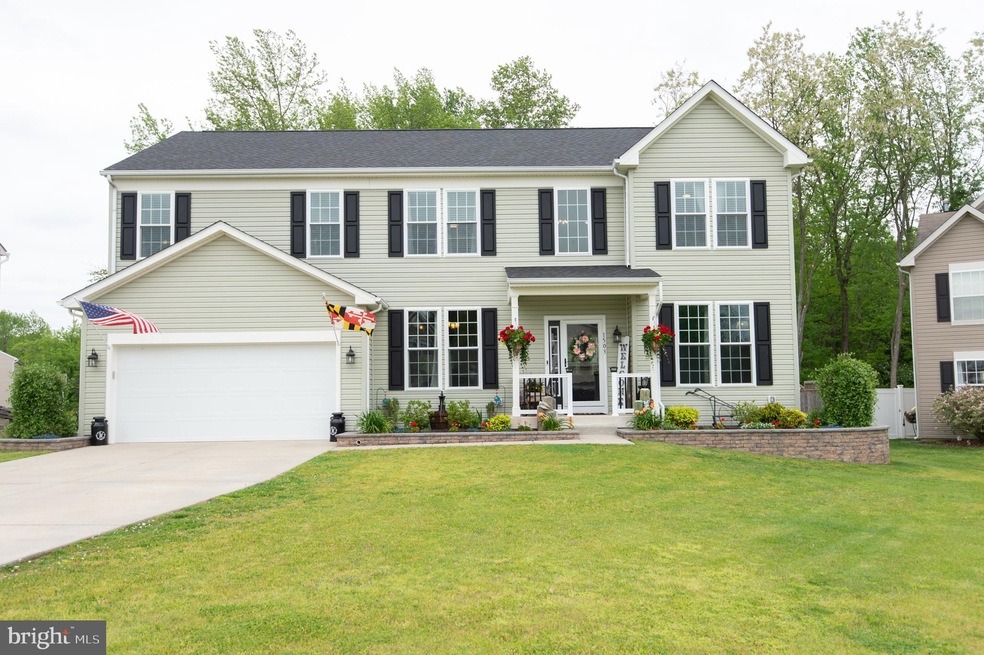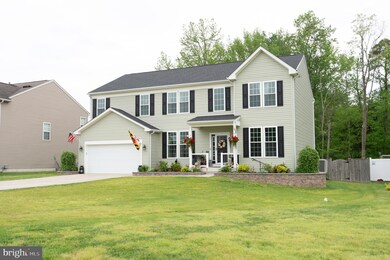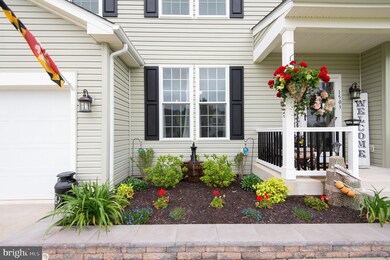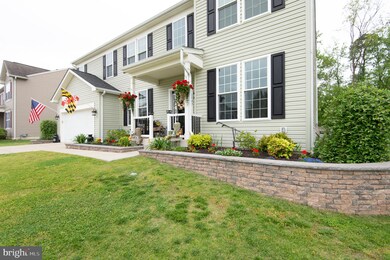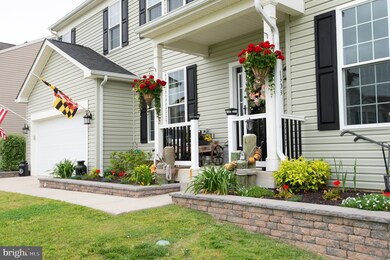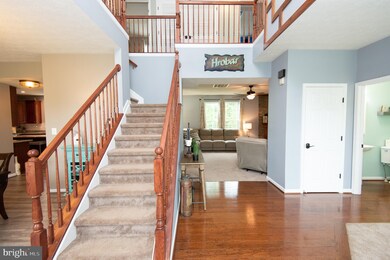
1503 Cattail Commons Way Denton, MD 21629
Highlights
- Spa
- Open Floorplan
- Deck
- Eat-In Gourmet Kitchen
- Colonial Architecture
- Upgraded Countertops
About This Home
As of July 2020This stunning 4 BR 2.5 BA Colonial is sure to amaze anyone that steps foot in the door. If your looking for a great neighborhood and a house that is in immaculate condition with tons of custom features this is the home for you. From The gourmet kitchen features granite counter tops, subway tile, stainless steel appliances and luxury vinyl flooring that is open to the living room that has a beautiful gas fireplace in the corner with ledge-stone. The over-sized master suite that has a walk-in closet with custom shelving and a bathroom newly renovated with quarts counter tops and custom finishing touches. The full bath in the hall has also been tastefully updated with a double quartz counter top, glass shower doors and tile. The exquisite laundry room is equipped with plenty of cabinetry and granite counter tops. Enjoy the outdoors with beautiful landscaping, new deck and newly installed private fence. The house has many other upgrades including new windows, new roof, new siding, new insulated garage door, finished garage, new flooring, new LED light fixtures and hardware throughout. Come see for your self, this home is sure to go quick in the sought out neighborhood of Savannah Overlook.
Last Agent to Sell the Property
Keller Williams Select Realtors of Annapolis License #673523 Listed on: 05/15/2020

Home Details
Home Type
- Single Family
Est. Annual Taxes
- $3,968
Year Built
- Built in 2006
Lot Details
- 0.3 Acre Lot
- Property is in excellent condition
- Property is zoned SR
HOA Fees
- $23 Monthly HOA Fees
Parking
- 2 Car Attached Garage
- Front Facing Garage
- Garage Door Opener
- Driveway
- On-Street Parking
Home Design
- Colonial Architecture
- Architectural Shingle Roof
- Vinyl Siding
Interior Spaces
- 3,036 Sq Ft Home
- Property has 2 Levels
- Open Floorplan
- Ceiling Fan
- Corner Fireplace
- Brick Fireplace
- Gas Fireplace
- Double Hung Windows
- Entrance Foyer
- Living Room
- Dining Room
- Den
- Crawl Space
Kitchen
- Eat-In Gourmet Kitchen
- Cooktop
- Built-In Microwave
- Dishwasher
- Stainless Steel Appliances
- Kitchen Island
- Upgraded Countertops
- Disposal
Flooring
- Carpet
- Laminate
Bedrooms and Bathrooms
- 4 Bedrooms
- En-Suite Bathroom
- Walk-In Closet
Laundry
- Laundry Room
- Laundry on main level
- Electric Dryer
- Washer
Accessible Home Design
- Level Entry For Accessibility
Outdoor Features
- Spa
- Deck
- Exterior Lighting
Utilities
- Central Air
- Heat Pump System
- Propane
- Water Heater
- Municipal Trash
- Public Septic
- Cable TV Available
Community Details
- Tidewater Property Management HOA, Phone Number (443) 548-0196
- Savannah Overlook Subdivision
Listing and Financial Details
- Tax Lot 160
- Assessor Parcel Number 0603041662
Ownership History
Purchase Details
Home Financials for this Owner
Home Financials are based on the most recent Mortgage that was taken out on this home.Purchase Details
Home Financials for this Owner
Home Financials are based on the most recent Mortgage that was taken out on this home.Purchase Details
Home Financials for this Owner
Home Financials are based on the most recent Mortgage that was taken out on this home.Purchase Details
Home Financials for this Owner
Home Financials are based on the most recent Mortgage that was taken out on this home.Purchase Details
Home Financials for this Owner
Home Financials are based on the most recent Mortgage that was taken out on this home.Purchase Details
Home Financials for this Owner
Home Financials are based on the most recent Mortgage that was taken out on this home.Purchase Details
Purchase Details
Similar Homes in Denton, MD
Home Values in the Area
Average Home Value in this Area
Purchase History
| Date | Type | Sale Price | Title Company |
|---|---|---|---|
| Warranty Deed | $279,000 | Eagle Title Llc | |
| Deed | $242,500 | None Available | |
| Interfamily Deed Transfer | $186,180 | Freestate Title Consulants L | |
| Deed | -- | -- | |
| Deed | $349,732 | -- | |
| Deed | $349,732 | -- | |
| Deed | $67,000 | -- | |
| Deed | $67,000 | -- |
Mortgage History
| Date | Status | Loan Amount | Loan Type |
|---|---|---|---|
| Open | $289,044 | No Value Available | |
| Previous Owner | $230,000 | New Conventional | |
| Previous Owner | $191,500 | New Conventional | |
| Previous Owner | $188,654 | No Value Available | |
| Previous Owner | -- | No Value Available | |
| Previous Owner | $188,654 | FHA | |
| Previous Owner | $69,946 | Stand Alone Second | |
| Previous Owner | $279,785 | Purchase Money Mortgage | |
| Previous Owner | $279,785 | Purchase Money Mortgage |
Property History
| Date | Event | Price | Change | Sq Ft Price |
|---|---|---|---|---|
| 07/15/2020 07/15/20 | Sold | $279,000 | -2.1% | $92 / Sq Ft |
| 05/23/2020 05/23/20 | Pending | -- | -- | -- |
| 05/15/2020 05/15/20 | For Sale | $285,000 | +17.5% | $94 / Sq Ft |
| 06/28/2017 06/28/17 | Sold | $242,500 | -3.0% | $80 / Sq Ft |
| 05/25/2017 05/25/17 | Pending | -- | -- | -- |
| 05/10/2017 05/10/17 | For Sale | $250,000 | +48.3% | $82 / Sq Ft |
| 02/12/2016 02/12/16 | Sold | $168,550 | -1.4% | $56 / Sq Ft |
| 11/24/2015 11/24/15 | Pending | -- | -- | -- |
| 11/13/2015 11/13/15 | Price Changed | $171,000 | -2.3% | $56 / Sq Ft |
| 10/16/2015 10/16/15 | For Sale | $174,995 | 0.0% | $58 / Sq Ft |
| 10/15/2015 10/15/15 | Pending | -- | -- | -- |
| 10/09/2015 10/09/15 | Price Changed | $174,995 | -9.8% | $58 / Sq Ft |
| 09/09/2015 09/09/15 | Price Changed | $193,997 | -9.7% | $64 / Sq Ft |
| 08/07/2015 08/07/15 | For Sale | $214,900 | -- | $71 / Sq Ft |
Tax History Compared to Growth
Tax History
| Year | Tax Paid | Tax Assessment Tax Assessment Total Assessment is a certain percentage of the fair market value that is determined by local assessors to be the total taxable value of land and additions on the property. | Land | Improvement |
|---|---|---|---|---|
| 2024 | $5,178 | $327,100 | $0 | $0 |
| 2023 | $5,048 | $306,900 | $0 | $0 |
| 2022 | $4,893 | $286,700 | $45,100 | $241,600 |
| 2021 | $9,481 | $264,533 | $0 | $0 |
| 2020 | $2,184 | $242,367 | $0 | $0 |
| 2019 | $7,801 | $220,200 | $25,900 | $194,300 |
| 2018 | $3,869 | $217,900 | $0 | $0 |
| 2017 | $3,737 | $215,600 | $0 | $0 |
| 2016 | -- | $213,300 | $0 | $0 |
| 2015 | $3,402 | $213,300 | $0 | $0 |
| 2014 | $3,402 | $213,300 | $0 | $0 |
Agents Affiliated with this Home
-
Amy Endzel

Seller's Agent in 2020
Amy Endzel
Keller Williams Select Realtors of Annapolis
(443) 786-5189
30 Total Sales
-
The Williams Home Team

Buyer's Agent in 2020
The Williams Home Team
JPAR Maryland Living
(410) 487-5919
98 Total Sales
-
Zachary LaVeck

Seller's Agent in 2017
Zachary LaVeck
Keller Williams Realty Centre
(410) 299-3160
33 Total Sales
-
Laura Anderson

Buyer's Agent in 2017
Laura Anderson
Coldwell Banker (NRT-Southeast-MidAtlantic)
102 Total Sales
-
Pamela Geib

Seller's Agent in 2016
Pamela Geib
Long & Foster
(410) 829-5518
107 Total Sales
-
Rick Parreco

Buyer's Agent in 2016
Rick Parreco
RE/MAX
(410) 703-4315
86 Total Sales
Map
Source: Bright MLS
MLS Number: MDCM124036
APN: 03-041662
- 1208 Painted Fern Rd
- 1207 Painted Fern Rd
- 1371 Market St
- 1110 Osprey Ln
- 1104 Canvasback Ln
- 1302 Blue Heron Dr
- 1303 Blue Heron Dr
- 245 Briarwood Cir
- 123 Briarwood Cir
- 707 Camp Rd
- 524 N 6th St
- 534 N N 6th St
- 10803 Greensboro Rd
- 523 High St
- 333 Morning Glory Dr
- 7 S 7th St
- 614 Market St
- 512 Lincoln St
- 501 Lincoln St
- 505 Market St
