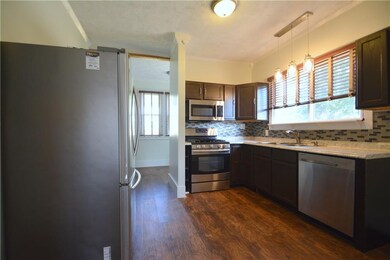
1503 Cherry St Noblesville, IN 46060
Estimated Value: $246,206 - $286,000
Highlights
- Traditional Architecture
- Forced Air Heating System
- Garage
- Stony Creek Elementary School Rated A-
- Combination Kitchen and Dining Room
About This Home
As of August 2019WOW, WOW, WOW! So many updates done you’ll be impressed with all this home has to offer. The list includes upgraded electrical, drywall, insulation, roof, gutters and siding. More recent updates include kitchen with all appliances, bathroom, LVP flooring in bath, kitchen and dining areas 2016, HVAC 2014. Brand new carpet upstairs, all hardwoods just refinished and most of the privacy fence just installed. This one is a do-not-miss opportunity!
Last Agent to Sell the Property
United Real Estate Indpls License #RB14028901 Listed on: 07/11/2019

Last Buyer's Agent
Daimon Buck
F.C. Tucker Company

Home Details
Home Type
- Single Family
Est. Annual Taxes
- $874
Year Built
- Built in 1940
Lot Details
- 8,189
Parking
- Garage
Home Design
- Traditional Architecture
- Vinyl Siding
Interior Spaces
- 1.5-Story Property
- Combination Kitchen and Dining Room
- Partial Basement
- Fire and Smoke Detector
Bedrooms and Bathrooms
- 3 Bedrooms
- 1 Full Bathroom
Utilities
- Forced Air Heating System
- Heating System Uses Gas
- Gas Water Heater
Community Details
- E Potter Subdivision
Listing and Financial Details
- Assessor Parcel Number 291106101018000013
Ownership History
Purchase Details
Home Financials for this Owner
Home Financials are based on the most recent Mortgage that was taken out on this home.Purchase Details
Home Financials for this Owner
Home Financials are based on the most recent Mortgage that was taken out on this home.Purchase Details
Home Financials for this Owner
Home Financials are based on the most recent Mortgage that was taken out on this home.Purchase Details
Purchase Details
Home Financials for this Owner
Home Financials are based on the most recent Mortgage that was taken out on this home.Purchase Details
Similar Homes in Noblesville, IN
Home Values in the Area
Average Home Value in this Area
Purchase History
| Date | Buyer | Sale Price | Title Company |
|---|---|---|---|
| Buck Daimon A | -- | None Available | |
| Reeves Joseph B | -- | None Available | |
| Reeves Joseph B | -- | Nations Title | |
| Tr Capital Llc | -- | None Available | |
| Rohrbacher Todd | -- | -- | |
| Pledged Property Ii Llc | $63,000 | -- |
Mortgage History
| Date | Status | Borrower | Loan Amount |
|---|---|---|---|
| Open | Buck Daimon A | $175,000 | |
| Closed | Buck Daimon A | $120,000 | |
| Closed | Buck Daimon A | $118,340 | |
| Previous Owner | Reeves Joseph B | $12,875 | |
| Previous Owner | Reeves Joseph B | $87,520 | |
| Previous Owner | Reeves Joseph B | $85,424 | |
| Previous Owner | Rohrbacher Todd | $65,000 |
Property History
| Date | Event | Price | Change | Sq Ft Price |
|---|---|---|---|---|
| 08/06/2019 08/06/19 | Sold | $147,925 | +2.0% | $65 / Sq Ft |
| 07/11/2019 07/11/19 | Pending | -- | -- | -- |
| 07/11/2019 07/11/19 | For Sale | $145,000 | -- | $64 / Sq Ft |
Tax History Compared to Growth
Tax History
| Year | Tax Paid | Tax Assessment Tax Assessment Total Assessment is a certain percentage of the fair market value that is determined by local assessors to be the total taxable value of land and additions on the property. | Land | Improvement |
|---|---|---|---|---|
| 2024 | $2,150 | $175,400 | $40,200 | $135,200 |
| 2023 | $2,150 | $167,900 | $40,200 | $127,700 |
| 2022 | $1,526 | $135,900 | $40,200 | $95,700 |
| 2021 | $1,409 | $127,800 | $40,200 | $87,600 |
| 2020 | $1,253 | $118,700 | $40,200 | $78,500 |
| 2019 | $1,006 | $104,500 | $26,600 | $77,900 |
| 2018 | $875 | $96,300 | $26,600 | $69,700 |
| 2017 | $812 | $95,200 | $26,600 | $68,600 |
| 2016 | $843 | $95,300 | $26,600 | $68,700 |
| 2014 | $892 | $96,500 | $26,600 | $69,900 |
| 2013 | $892 | $96,500 | $26,600 | $69,900 |
Agents Affiliated with this Home
-
Thomas Williams
T
Seller's Agent in 2019
Thomas Williams
United Real Estate Indpls
(317) 253-7990
3 in this area
161 Total Sales
-
Kathleen Jordan
K
Seller Co-Listing Agent in 2019
Kathleen Jordan
United Real Estate Indpls
3 in this area
59 Total Sales
-

Buyer's Agent in 2019
Daimon Buck
F.C. Tucker Company
(317) 995-1815
11 in this area
78 Total Sales
Map
Source: MIBOR Broker Listing Cooperative®
MLS Number: MBR21650127
APN: 29-11-06-101-018.000-013
- 1542 Maple Ave
- 1683 Conner St
- 1378 Hannibal St
- 1334 Hannibal St
- 1497 Clinton St
- 1240 Wayne St
- 516 S 10th St
- 584 S 10th St
- 473 N 17th St
- 593 S 10th St
- 205 S 8th St
- 1508 Monument St
- 790 N 14th St
- 1175 Central Ave
- 1378 South St
- 1295 Rolling Ridge Dr
- 1157 Evans Ave
- 16838 Aulton Dr
- 658 Chestnut St
- 450 Pleasant St
- 1503 Cherry St
- 1519 Cherry St
- 1493 Cherry St
- 1520 Hannibal St
- 1471 Cherry St
- 1521 Cherry St
- 1410 Hannibal St
- 1554 Hannibal St
- 1447 Cherry St
- 248 S 14th St
- 1512 Cherry St
- 1498 Cherry St
- 1408 Hannibal St
- 1543 Cherry St
- 1472 Cherry St
- 1520 Cherry St
- 1446 Cherry St
- 1542 Cherry St
- 1594 Hannibal St
- 1395 Cherry St






