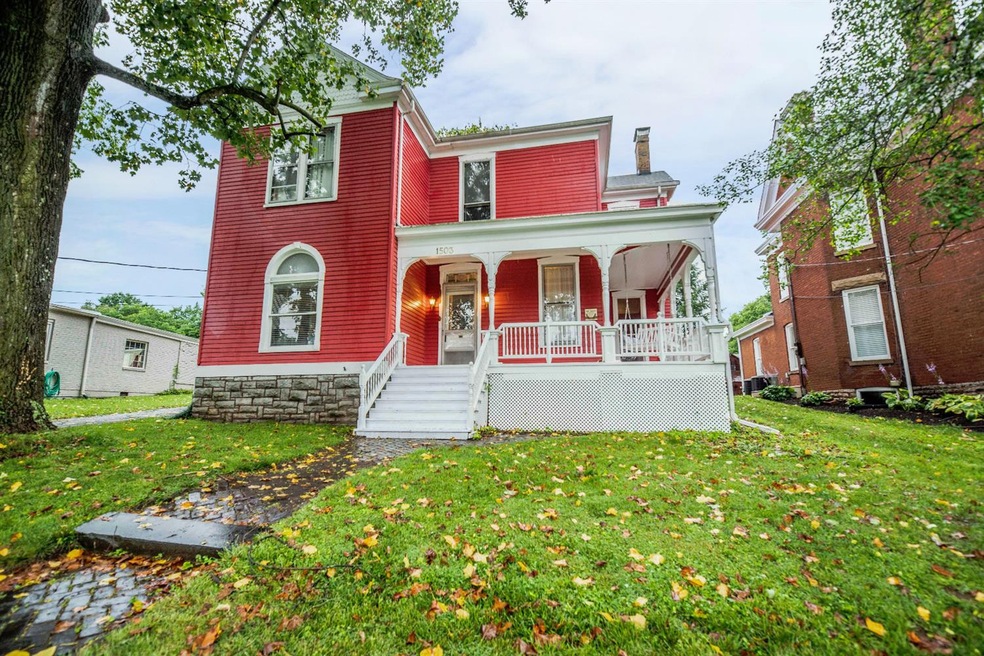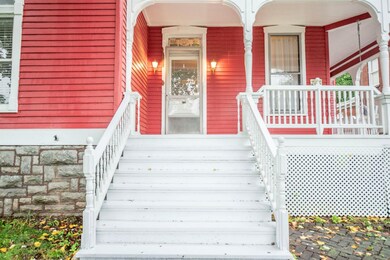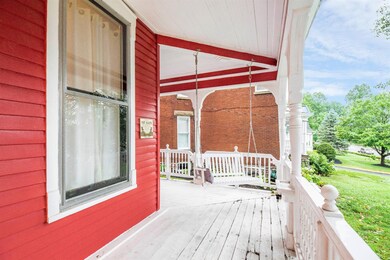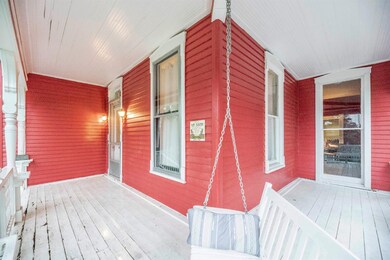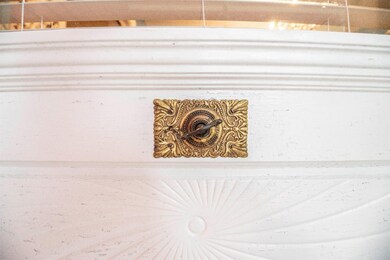
Estimated Value: $260,000 - $338,911
Highlights
- 0.6 Acre Lot
- Wood Flooring
- Great Room
- Fireplace in Primary Bedroom
- Attic
- No HOA
About This Home
As of October 2019A true classic two story Victorian on the Historic Cypress Street in Downtown Paris. This 120 year old beauty sits regally on over 1/2 acre hill overlooking the street. Inviting wrap around porch welcomes you to the home. Lovely entry with views of the open breathtaking orignial staircase. Dining room with a fireplae is perfect for entertaining friends and family get togethers. A large kitchen is ideal for the gourmet chef with lots of room to work and even room for a breakfast table. Some of the recent improvements include new furnace (June 2017), new shingle roof (summer 2019), many repairs to exterior soffit and fascia board.
Last Agent to Sell the Property
Bluegrass Sotheby's International Realty License #202808 Listed on: 07/08/2019

Home Details
Home Type
- Single Family
Est. Annual Taxes
- $892
Year Built
- Built in 1900
Lot Details
- 0.6 Acre Lot
Parking
- 2 Carport Spaces
Home Design
- Flat Roof Shape
- Brick or Stone Mason
- Stone Foundation
- Dimensional Roof
- Stone
Interior Spaces
- 3,038 Sq Ft Home
- 2-Story Property
- Fireplace Features Masonry
- Blinds
- Entrance Foyer
- Family Room with Fireplace
- Great Room
- Living Room with Fireplace
- Dining Room
- Utility Room
- Unfinished Basement
- Partial Basement
- Attic Floors
Kitchen
- Eat-In Kitchen
- Oven or Range
- Microwave
Flooring
- Wood
- Tile
Bedrooms and Bathrooms
- 3 Bedrooms
- Fireplace in Primary Bedroom
Laundry
- Dryer
- Washer
Schools
- Not Applicable Middle School
Utilities
- Cooling Available
- Heat Pump System
- Gas Water Heater
Community Details
- No Home Owners Association
- Downtown Subdivision
Listing and Financial Details
- Assessor Parcel Number 026-10-01-020.00
Ownership History
Purchase Details
Home Financials for this Owner
Home Financials are based on the most recent Mortgage that was taken out on this home.Similar Homes in Paris, KY
Home Values in the Area
Average Home Value in this Area
Purchase History
| Date | Buyer | Sale Price | Title Company |
|---|---|---|---|
| Lewis Susan K | $206,000 | None Available |
Mortgage History
| Date | Status | Borrower | Loan Amount |
|---|---|---|---|
| Open | Lewis Susan K | $180,000 | |
| Previous Owner | Leer George M | $175,500 | |
| Previous Owner | Leer George Michael | $161,800 | |
| Previous Owner | Leer George Michael | $132,000 | |
| Previous Owner | Leer George Michael | $13,500 |
Property History
| Date | Event | Price | Change | Sq Ft Price |
|---|---|---|---|---|
| 10/01/2019 10/01/19 | Sold | $206,000 | 0.0% | $68 / Sq Ft |
| 07/25/2019 07/25/19 | Pending | -- | -- | -- |
| 07/08/2019 07/08/19 | For Sale | $206,000 | -- | $68 / Sq Ft |
Tax History Compared to Growth
Tax History
| Year | Tax Paid | Tax Assessment Tax Assessment Total Assessment is a certain percentage of the fair market value that is determined by local assessors to be the total taxable value of land and additions on the property. | Land | Improvement |
|---|---|---|---|---|
| 2024 | $892 | $260,000 | $25,000 | $235,000 |
| 2023 | $849 | $246,900 | $25,000 | $221,900 |
| 2022 | $883 | $246,900 | $25,000 | $221,900 |
| 2021 | $775 | $206,000 | $20,000 | $186,000 |
| 2020 | $802 | $206,000 | $20,000 | $186,000 |
| 2019 | $681 | $167,000 | $0 | $167,000 |
| 2018 | $709 | $167,000 | $0 | $167,000 |
| 2017 | $712 | $167,000 | $0 | $167,000 |
| 2016 | $715 | $167,000 | $0 | $167,000 |
| 2015 | $670 | $167,000 | $0 | $167,000 |
| 2014 | $640 | $162,000 | $0 | $162,000 |
| 2011 | $640 | $162,000 | $0 | $162,000 |
Agents Affiliated with this Home
-
Susan Kennedy

Seller's Agent in 2019
Susan Kennedy
Bluegrass Sotheby's International Realty
(859) 396-6996
86 Total Sales
-
John Rice

Buyer's Agent in 2019
John Rice
The LEXpert
(859) 227-4333
126 Total Sales
Map
Source: ImagineMLS (Bluegrass REALTORS®)
MLS Number: 1915468
APN: 026-10-01-020.00
- 1483 Cypress St
- 104 Linzi Way
- 855 Horton Dr
- 101 Linzi Way
- 858 Lylesville St
- 1882 Rio Vista Dr
- 224 E 19th St
- 310 Yorktown Dr
- 94 E 20th St
- 252 Winchester St
- 319 W 7th St
- 610 Georgetown Rd
- 625 Williams St
- 720 Link Ave
- 253 Parrish Ave
- 330 Yorktown Dr
- 812 E 8th St
- 248 Parrish Ave
- 2108 Sunset Dr
- 686 Georgetown Rd
