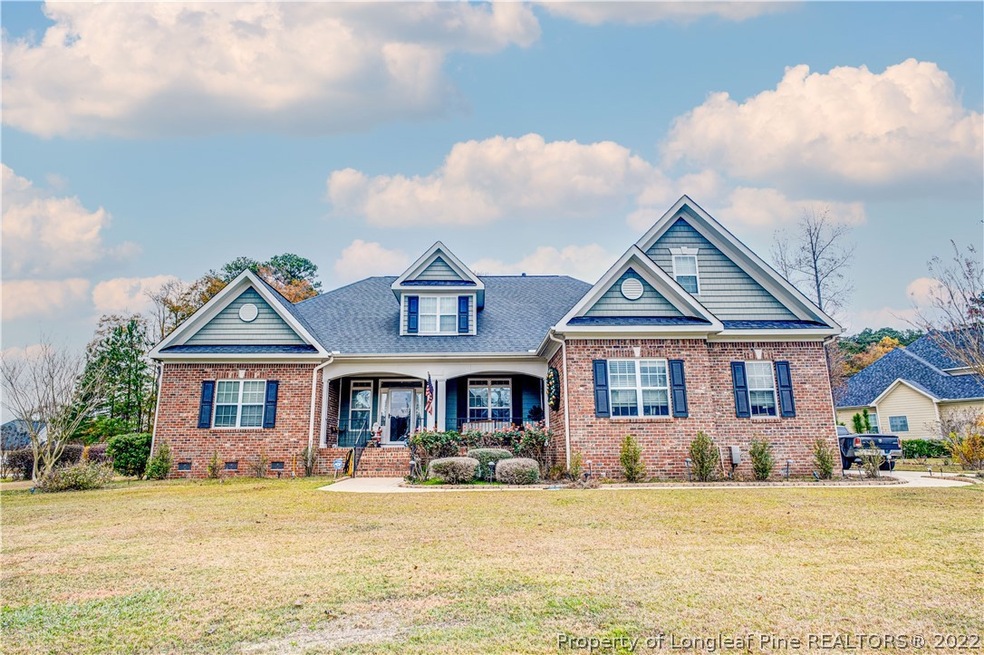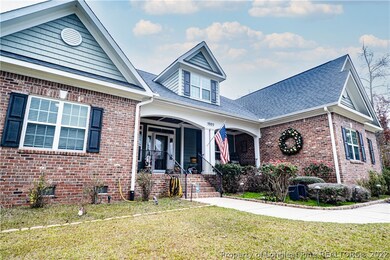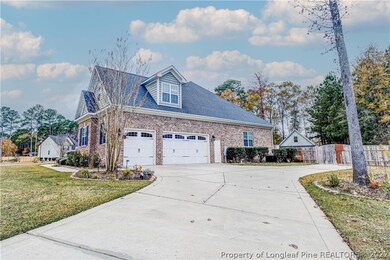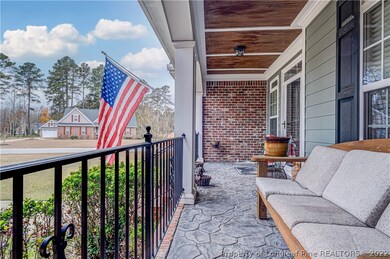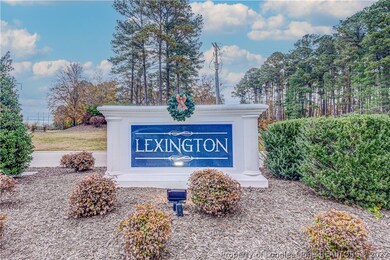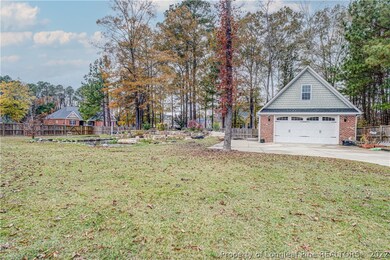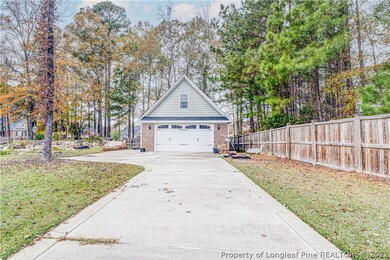
1503 Heatherly Ct Fayetteville, NC 28312
Estimated Value: $540,000 - $595,071
Highlights
- Ranch Style House
- Secondary Bathroom Jetted Tub
- Breakfast Area or Nook
- Wood Flooring
- Corner Lot
- Formal Dining Room
About This Home
As of May 2021Beautiful 2 story brick veneer home.Three car attached garage with small store room and high ceilings. Covered front porch w/columns and stamped concrete.Hardwood and tiled floors, carpet in bedrooms and bonus rooms. Formal dining room w/trey ceilings, Arched doorway w/transom. Pwdr room & study.Vaulted great room. Kitchen with granite countertops and stainless appliances, breakfast room w/access to covered screened rear porch and 10X10 patio.Master bedroom at the rear, Master boasts trey ceil, his&her walk in closets with grdn jetted tub,Dual granite vanities & separate tiled shwr. Outside boasts a Large 2 story detached garage with heated and cooled bonus room above. Brand new concrete from the main entrance back, And for all you people who want to Relax and Chill by the water, well you can now relax outside with your coffee/tea every morning enjoying your Koi swimming around, Or Meditate in your lounge chair or at a small table while listening to the waterfall and feeding your Koi.
Last Agent to Sell the Property
ONNIT REALTY GROUP License #309482 Listed on: 03/19/2021
Home Details
Home Type
- Single Family
Est. Annual Taxes
- $4,234
Year Built
- Built in 2010
Lot Details
- Corner Lot
- Sprinkler System
- Property is in good condition
- Zoning described as R-14 - Residential
HOA Fees
- $42 Monthly HOA Fees
Parking
- 3 Car Attached Garage
- 5 Carport Spaces
Home Design
- Ranch Style House
- Brick Veneer
Interior Spaces
- 3,579 Sq Ft Home
- Ceiling Fan
- Factory Built Fireplace
- Gas Log Fireplace
- Insulated Windows
- Entrance Foyer
- Formal Dining Room
- Crawl Space
Kitchen
- Breakfast Area or Nook
- Range
- Microwave
- Dishwasher
- Disposal
Flooring
- Wood
- Carpet
- Tile
Bedrooms and Bathrooms
- 3 Bedrooms
- Walk-In Closet
- Secondary Bathroom Jetted Tub
- Separate Shower
Home Security
- Home Security System
- Fire and Smoke Detector
Outdoor Features
- Screened Patio
- Porch
Schools
- Armstrong Elementary School
- Mac Williams Middle School
- Cape Fear Senior High School
Utilities
- Central Air
- Heat Pump System
Community Details
- Lexington Homeowners Association
- Lexington Subdivision
Listing and Financial Details
- Exclusions: NA
- Tax Lot 16
- Assessor Parcel Number 0458-05-3007
Ownership History
Purchase Details
Home Financials for this Owner
Home Financials are based on the most recent Mortgage that was taken out on this home.Purchase Details
Home Financials for this Owner
Home Financials are based on the most recent Mortgage that was taken out on this home.Purchase Details
Home Financials for this Owner
Home Financials are based on the most recent Mortgage that was taken out on this home.Similar Homes in Fayetteville, NC
Home Values in the Area
Average Home Value in this Area
Purchase History
| Date | Buyer | Sale Price | Title Company |
|---|---|---|---|
| Parker Sam Levern | $450,000 | None Available | |
| Shockley Owen E | $5,000 | None Available | |
| Shockley Owen | $410,000 | -- |
Mortgage History
| Date | Status | Borrower | Loan Amount |
|---|---|---|---|
| Open | Parker Sam Levern | $449,999 | |
| Previous Owner | Shockley Owen | $385,000 | |
| Previous Owner | Shockley Owen | $438,567 | |
| Previous Owner | Shockley Owen | $423,426 | |
| Previous Owner | H And H Constructors Inc | $307,425 |
Property History
| Date | Event | Price | Change | Sq Ft Price |
|---|---|---|---|---|
| 05/03/2021 05/03/21 | Sold | $449,999 | -1.1% | $126 / Sq Ft |
| 04/01/2021 04/01/21 | Pending | -- | -- | -- |
| 03/19/2021 03/19/21 | For Sale | $455,000 | -- | $127 / Sq Ft |
Tax History Compared to Growth
Tax History
| Year | Tax Paid | Tax Assessment Tax Assessment Total Assessment is a certain percentage of the fair market value that is determined by local assessors to be the total taxable value of land and additions on the property. | Land | Improvement |
|---|---|---|---|---|
| 2024 | $4,234 | $446,595 | $60,000 | $386,595 |
| 2023 | $4,234 | $446,595 | $60,000 | $386,595 |
| 2022 | $3,966 | $446,595 | $60,000 | $386,595 |
| 2021 | $3,966 | $446,595 | $60,000 | $386,595 |
| 2019 | $3,966 | $389,400 | $60,000 | $329,400 |
| 2018 | $3,966 | $389,400 | $60,000 | $329,400 |
| 2017 | $3,966 | $389,400 | $60,000 | $329,400 |
| 2016 | $4,230 | $442,500 | $97,000 | $345,500 |
| 2015 | $4,230 | $442,500 | $97,000 | $345,500 |
| 2014 | $4,230 | $442,500 | $97,000 | $345,500 |
Agents Affiliated with this Home
-
Nicholas Eiberger

Seller's Agent in 2021
Nicholas Eiberger
ONNIT REALTY GROUP
(785) 766-9508
5 in this area
124 Total Sales
Map
Source: Longleaf Pine REALTORS®
MLS Number: 652716
APN: 0458-05-3007
- 1507 Heatherly Ct
- 1594 Old Barn Rd
- 1594 NE Old Barn Rd NE
- 1613 Elk Run (Lot 138) Dr
- 1621 Elk Run (137) Dr
- 1526 Elk Run Dr
- 1624 Elk Run (Lot 115) Dr
- 1612 Elk Run (Lot 112) Dr
- 1624 Elk Run Dr
- 1620 Elk Run (Lot 114) Dr
- 1628 Dr
- 1616 Elk Run (Lot 113) Dr
- 1401 Draw Bridge Ln
- 1951 Underwood Rd
- 1462 Terrals Creek Rd
- 1726 Joncee Dr
- 1871 River Rd
- 1503 Heatherly Ct
- 1502 Heatherly Ct
- 1936 Willowbrae Dr
- 1506 Heatherly Ct
- 1504 Dunbrook Ct
- 1506 Heatherly Ct
- 1932 Willowbrae Dr
- 2004 Willowbrae Dr
- 1508 Dunbrook Ct
- 1508 Dunbrook Ct
- 1511 Heatherly Ct
- 1928 Willowbrae Dr
- 1510 Heatherly Ct
- 1514 Heatherly Ct
- 2008 Willowbrae Dr
- 1509 Bonnington Ct
- 2012 Willowbrae Dr
- 1924 Willowbrae Dr
- 1512 Dunbrook Ct
- 2017 Willowbrae Dr
