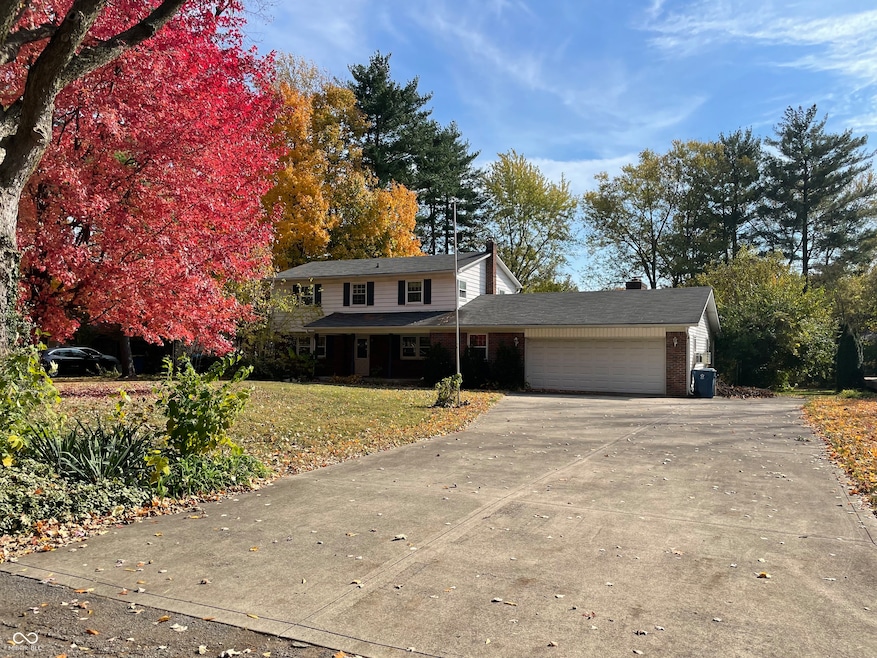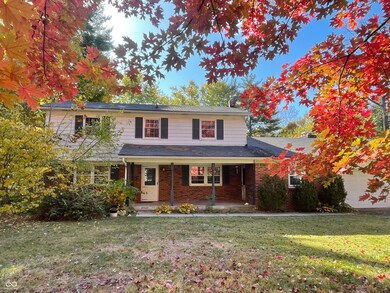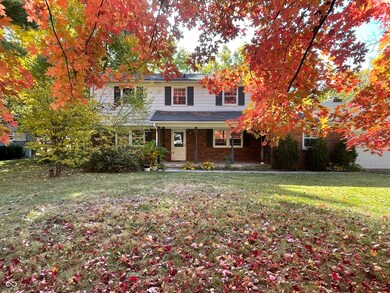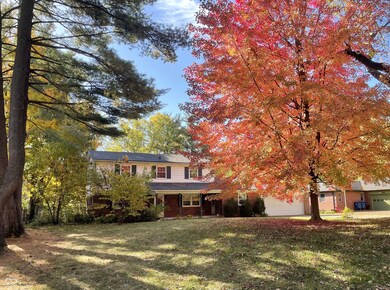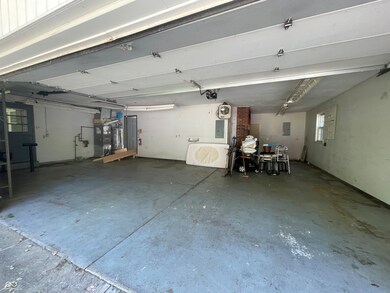
1503 Pittwood Dr Indianapolis, IN 46240
Nora-Far Northside NeighborhoodHighlights
- Traditional Architecture
- Wood Flooring
- No HOA
- North Central High School Rated A-
- L-Shaped Dining Room
- Covered patio or porch
About This Home
As of March 2025Great location! Just minutes to the Monon Trail, Carmel City Center, Fashion Mall, Broadripple, Nora, and I-465. This 4-bedroom, 2.5-bath home offers plenty of living space. It has an oversized living room, a family room with a fireplace for those chilly nights, and a spacious sunroom with tons of natural light. The dining room could be used as an office, and the oversized living room could be combined as a dining space. With nearly a half-acre lot (.48 acre) this property has a large front and back yard with a partially fenced. The garage offers 3+ car parking via tandem. SO MANY POSSIBILITIES!
Last Agent to Sell the Property
Grange Real Estate Brokerage Email: theresavolkhomes@gmail.com License #RB17000979 Listed on: 12/05/2024
Last Buyer's Agent
Garrett Brooks
United Real Estate Indpls

Home Details
Home Type
- Single Family
Est. Annual Taxes
- $3,380
Year Built
- Built in 1968
Parking
- 2 Car Attached Garage
Home Design
- Traditional Architecture
- Brick Exterior Construction
- Aluminum Siding
Interior Spaces
- 2-Story Property
- Family Room with Fireplace
- L-Shaped Dining Room
- Wood Flooring
- Crawl Space
Kitchen
- Electric Oven
- Built-In Microwave
- Dishwasher
- Kitchen Island
Bedrooms and Bathrooms
- 4 Bedrooms
Laundry
- Laundry on main level
- Dryer
- Washer
Schools
- Nora Elementary School
- Northview Middle School
- North Central High School
Utilities
- Heating System Uses Gas
- Gas Water Heater
Additional Features
- Covered patio or porch
- 0.48 Acre Lot
Community Details
- No Home Owners Association
- Sherwood Forest Subdivision
Listing and Financial Details
- Tax Lot 176
- Assessor Parcel Number 490313101006000800
- Seller Concessions Not Offered
Ownership History
Purchase Details
Home Financials for this Owner
Home Financials are based on the most recent Mortgage that was taken out on this home.Purchase Details
Home Financials for this Owner
Home Financials are based on the most recent Mortgage that was taken out on this home.Purchase Details
Home Financials for this Owner
Home Financials are based on the most recent Mortgage that was taken out on this home.Purchase Details
Purchase Details
Purchase Details
Similar Homes in Indianapolis, IN
Home Values in the Area
Average Home Value in this Area
Purchase History
| Date | Type | Sale Price | Title Company |
|---|---|---|---|
| Warranty Deed | $500,000 | Ata National Title Group | |
| Warranty Deed | -- | Attorneys Title | |
| Warranty Deed | $260,000 | Attorneys Title | |
| Deed | -- | None Listed On Document | |
| Interfamily Deed Transfer | -- | None Available | |
| Interfamily Deed Transfer | -- | None Available | |
| Quit Claim Deed | -- | None Available | |
| Quit Claim Deed | -- | None Available |
Mortgage History
| Date | Status | Loan Amount | Loan Type |
|---|---|---|---|
| Open | $346,000 | New Conventional | |
| Previous Owner | $0 | No Value Available |
Property History
| Date | Event | Price | Change | Sq Ft Price |
|---|---|---|---|---|
| 03/03/2025 03/03/25 | Sold | $436,000 | +2.6% | $183 / Sq Ft |
| 02/03/2025 02/03/25 | Pending | -- | -- | -- |
| 01/31/2025 01/31/25 | For Sale | $425,000 | +63.5% | $178 / Sq Ft |
| 12/13/2024 12/13/24 | Sold | $260,000 | -13.0% | $112 / Sq Ft |
| 12/06/2024 12/06/24 | Pending | -- | -- | -- |
| 12/05/2024 12/05/24 | For Sale | $299,000 | -- | $129 / Sq Ft |
Tax History Compared to Growth
Tax History
| Year | Tax Paid | Tax Assessment Tax Assessment Total Assessment is a certain percentage of the fair market value that is determined by local assessors to be the total taxable value of land and additions on the property. | Land | Improvement |
|---|---|---|---|---|
| 2024 | $3,523 | $284,800 | $45,700 | $239,100 |
| 2023 | $3,523 | $273,800 | $45,700 | $228,100 |
| 2022 | $3,830 | $240,900 | $45,700 | $195,200 |
| 2021 | $3,319 | $239,500 | $27,800 | $211,700 |
| 2020 | $5,635 | $221,500 | $27,800 | $193,700 |
| 2019 | $2,509 | $203,400 | $27,800 | $175,600 |
| 2018 | $2,554 | $212,000 | $27,800 | $184,200 |
| 2017 | $2,497 | $209,900 | $27,800 | $182,100 |
| 2016 | $2,245 | $201,500 | $27,800 | $173,700 |
| 2014 | $1,929 | $194,700 | $27,800 | $166,900 |
| 2013 | $1,770 | $174,300 | $27,800 | $146,500 |
Agents Affiliated with this Home
-

Seller's Agent in 2025
Garrett Brooks
United Real Estate Indpls
(317) 523-6134
9 in this area
325 Total Sales
-
B
Buyer's Agent in 2025
Bethany Little
Hoosier, REALTORS®
-

Seller's Agent in 2024
Theresa Volk
Grange Real Estate
(317) 340-6680
2 in this area
107 Total Sales
Map
Source: MIBOR Broker Listing Cooperative®
MLS Number: 22009375
APN: 49-03-13-101-006.000-800
