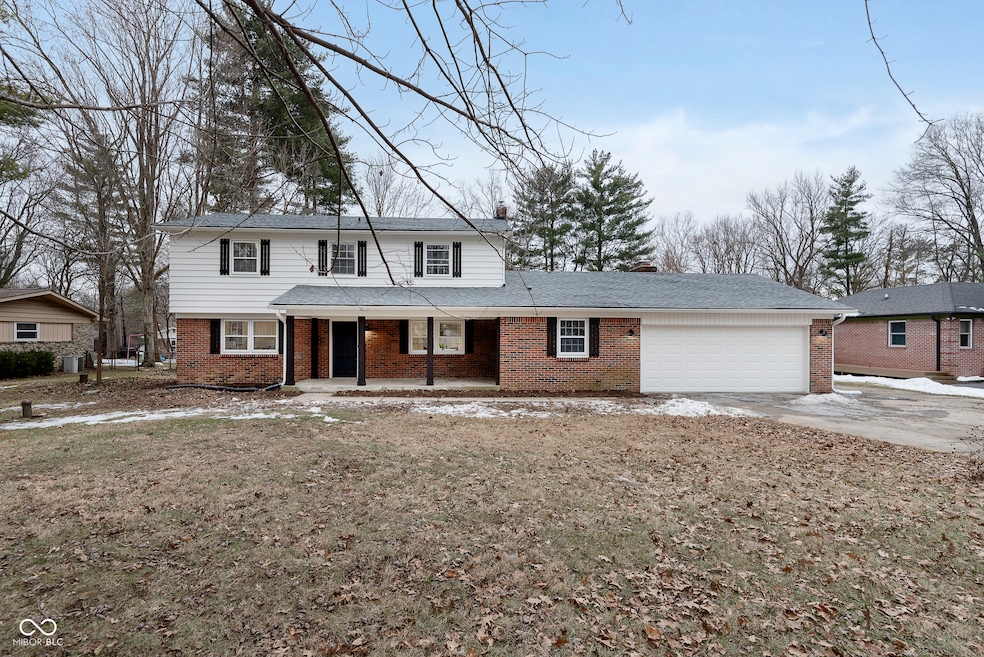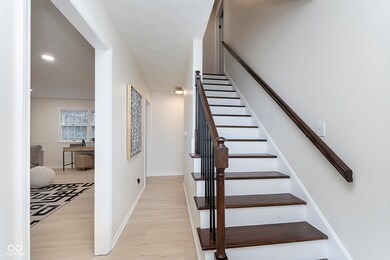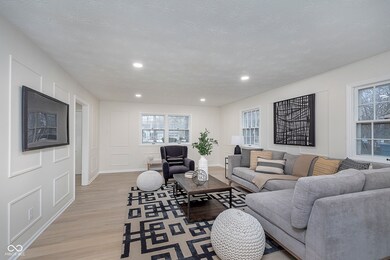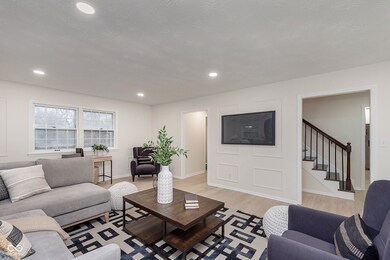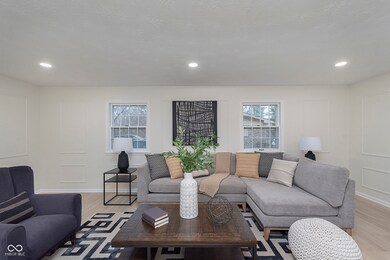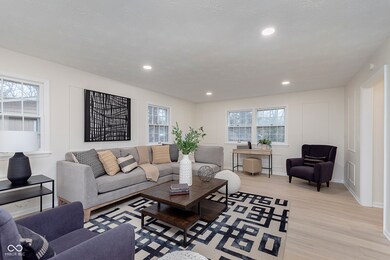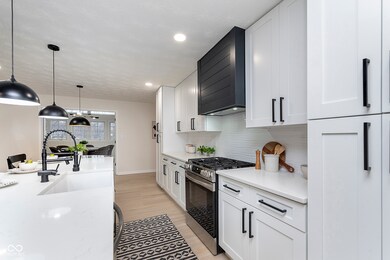
1503 Pittwood Dr Indianapolis, IN 46240
Nora-Far Northside NeighborhoodHighlights
- Mature Trees
- Traditional Architecture
- No HOA
- North Central High School Rated A-
- L-Shaped Dining Room
- Covered patio or porch
About This Home
As of March 2025Wow! Tons of updates in this rare 4bd 2.5 bath in popular Sherwood Forest. Great floorplan with tons of space on main level. Awesome kitchen with HUGE island. Great master suite. Huge yard. Huge 3 or 4 car tandem garage finished and heated. Recent updates include kitchen, quartz, cabinets, appliances, flooring, paint, roof, electric, plumbing, fixtures, bathrooms, tile, the list goes on and on!
Last Agent to Sell the Property
United Real Estate Indpls Brokerage Email: garrett@indysagent.com License #RB14042499 Listed on: 01/31/2025

Last Buyer's Agent
Bethany Little
Hoosier, REALTORS®
Home Details
Home Type
- Single Family
Est. Annual Taxes
- $3,380
Year Built
- Built in 1968
Lot Details
- 0.48 Acre Lot
- Mature Trees
Parking
- 3 Car Attached Garage
- Tandem Parking
Home Design
- Traditional Architecture
- Brick Exterior Construction
- Aluminum Siding
Interior Spaces
- 2-Story Property
- Family Room with Fireplace
- L-Shaped Dining Room
- Crawl Space
- Laundry on main level
Kitchen
- Gas Oven
- Range Hood
- Dishwasher
- Kitchen Island
Flooring
- Carpet
- Luxury Vinyl Plank Tile
Bedrooms and Bathrooms
- 4 Bedrooms
Outdoor Features
- Covered patio or porch
Schools
- Nora Elementary School
- Northview Middle School
- North Central High School
Utilities
- Heating System Uses Gas
- Gas Water Heater
Community Details
- No Home Owners Association
- Sherwood Forest Subdivision
Listing and Financial Details
- Tax Lot 176
- Assessor Parcel Number 490313101006000800
- Seller Concessions Not Offered
Ownership History
Purchase Details
Home Financials for this Owner
Home Financials are based on the most recent Mortgage that was taken out on this home.Purchase Details
Home Financials for this Owner
Home Financials are based on the most recent Mortgage that was taken out on this home.Purchase Details
Home Financials for this Owner
Home Financials are based on the most recent Mortgage that was taken out on this home.Purchase Details
Purchase Details
Purchase Details
Similar Homes in Indianapolis, IN
Home Values in the Area
Average Home Value in this Area
Purchase History
| Date | Type | Sale Price | Title Company |
|---|---|---|---|
| Warranty Deed | $500,000 | Ata National Title Group | |
| Warranty Deed | -- | Attorneys Title | |
| Warranty Deed | $260,000 | Attorneys Title | |
| Deed | -- | None Listed On Document | |
| Interfamily Deed Transfer | -- | None Available | |
| Interfamily Deed Transfer | -- | None Available | |
| Quit Claim Deed | -- | None Available | |
| Quit Claim Deed | -- | None Available |
Mortgage History
| Date | Status | Loan Amount | Loan Type |
|---|---|---|---|
| Open | $346,000 | New Conventional | |
| Previous Owner | $0 | No Value Available |
Property History
| Date | Event | Price | Change | Sq Ft Price |
|---|---|---|---|---|
| 03/03/2025 03/03/25 | Sold | $436,000 | +2.6% | $183 / Sq Ft |
| 02/03/2025 02/03/25 | Pending | -- | -- | -- |
| 01/31/2025 01/31/25 | For Sale | $425,000 | +63.5% | $178 / Sq Ft |
| 12/13/2024 12/13/24 | Sold | $260,000 | -13.0% | $112 / Sq Ft |
| 12/06/2024 12/06/24 | Pending | -- | -- | -- |
| 12/05/2024 12/05/24 | For Sale | $299,000 | -- | $129 / Sq Ft |
Tax History Compared to Growth
Tax History
| Year | Tax Paid | Tax Assessment Tax Assessment Total Assessment is a certain percentage of the fair market value that is determined by local assessors to be the total taxable value of land and additions on the property. | Land | Improvement |
|---|---|---|---|---|
| 2024 | $3,523 | $284,800 | $45,700 | $239,100 |
| 2023 | $3,523 | $273,800 | $45,700 | $228,100 |
| 2022 | $3,830 | $240,900 | $45,700 | $195,200 |
| 2021 | $3,319 | $239,500 | $27,800 | $211,700 |
| 2020 | $5,635 | $221,500 | $27,800 | $193,700 |
| 2019 | $2,509 | $203,400 | $27,800 | $175,600 |
| 2018 | $2,554 | $212,000 | $27,800 | $184,200 |
| 2017 | $2,497 | $209,900 | $27,800 | $182,100 |
| 2016 | $2,245 | $201,500 | $27,800 | $173,700 |
| 2014 | $1,929 | $194,700 | $27,800 | $166,900 |
| 2013 | $1,770 | $174,300 | $27,800 | $146,500 |
Agents Affiliated with this Home
-
Garrett Brooks

Seller's Agent in 2025
Garrett Brooks
United Real Estate Indpls
(317) 523-6134
9 in this area
327 Total Sales
-
B
Buyer's Agent in 2025
Bethany Little
Hoosier, REALTORS®
-
Theresa Volk

Seller's Agent in 2024
Theresa Volk
Grange Real Estate
(317) 340-6680
2 in this area
107 Total Sales
Map
Source: MIBOR Broker Listing Cooperative®
MLS Number: 22019949
APN: 49-03-13-101-006.000-800
