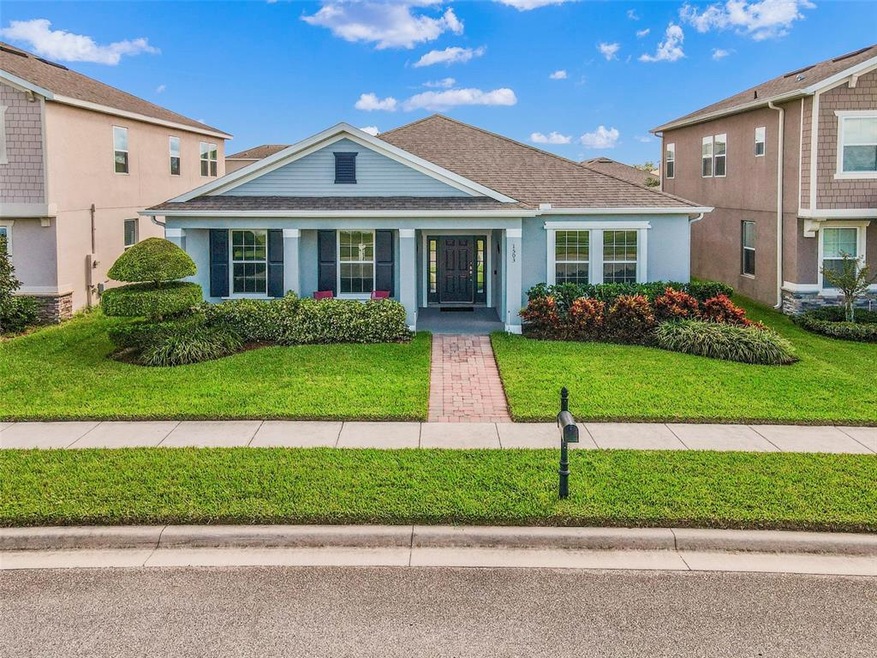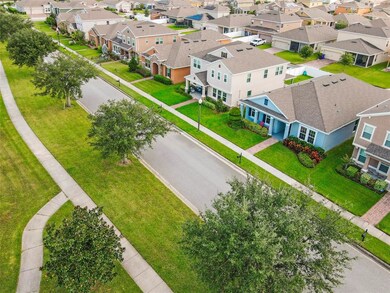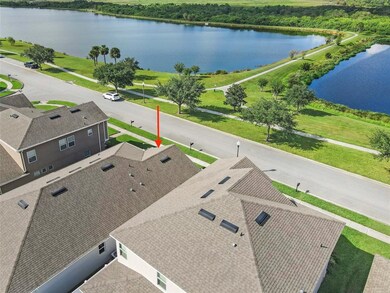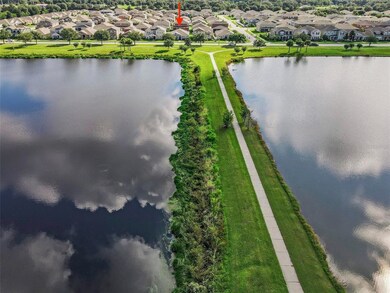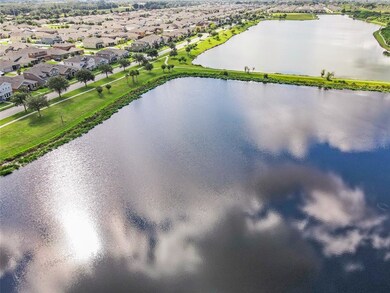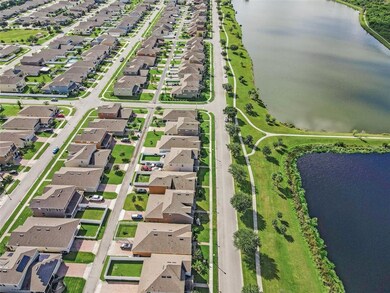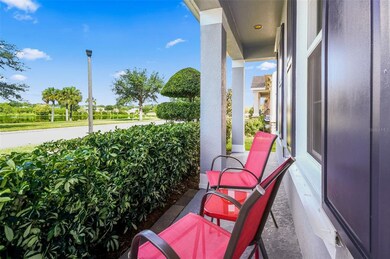
1503 Reflection Cove St. Cloud, FL 34771
Highlights
- Fishing
- Contemporary Architecture
- Community Pool
- Lake View
- Stone Countertops
- Covered patio or porch
About This Home
As of November 2021Welcome Home!! This 3 bedroom two bath home has an amazing sunset view overlooking the two lakes from your covered front porch! This home offers a split plan with two bedrooms and one bath on the right side of the home and to your left you have your spacious masterbedroom and master bath with separate garden tub and shower with double sinks, the master also has a huge walk in closet. The kitchen is open with a huge Island, granite counter tops and stainless appliances and tile backsplash, the kitchen is an open plan overlooking the living room and dinning room area. Off the kitchen heading to the rear entry garage you have a butlers pantry area. The home has a covered porch in the rear of the house as well and brick paver decking, there is room to add a small pool and fence in the back yard as many others have done the same in this community. The community has beautiful walking trails, community pool, dog park and chi playground, this all comes with the low HOA of 74 a month. Make your appointment today before this well kept one owner home is gone!!! Very centrally located, close to 417,florida turnpike, Lake Nona and all the Theme Parks, well kept manicured landscaping and irrigation system. This home was just freshly painted on the exterior! Three minutes away from the gorgeous Saint Cloud Water Front and Marina.
Last Agent to Sell the Property
GILLISPIE TEAM REAL ESTATE BUY AND DESIGN LLC License #3270955
Home Details
Home Type
- Single Family
Est. Annual Taxes
- $3,043
Year Built
- Built in 2016
Lot Details
- 6,098 Sq Ft Lot
- Lot Dimensions are 50x125
- West Facing Home
- Irrigation
- Property is zoned SPUD
HOA Fees
- $74 Monthly HOA Fees
Parking
- 2 Car Attached Garage
- Rear-Facing Garage
- Garage Door Opener
- On-Street Parking
- Open Parking
Property Views
- Lake
- Park or Greenbelt
Home Design
- Contemporary Architecture
- Slab Foundation
- Shingle Roof
- Block Exterior
- Stucco
Interior Spaces
- 1,894 Sq Ft Home
- 1-Story Property
- Ceiling Fan
- Blinds
- Family Room Off Kitchen
- Combination Dining and Living Room
- Walk-Up Access
- Laundry in unit
Kitchen
- Eat-In Kitchen
- Range
- Microwave
- Dishwasher
- Stone Countertops
- Disposal
Flooring
- Carpet
- Ceramic Tile
Bedrooms and Bathrooms
- 3 Bedrooms
- Split Bedroom Floorplan
- Walk-In Closet
- 2 Full Bathrooms
Outdoor Features
- Covered patio or porch
- Exterior Lighting
Utilities
- Central Heating and Cooling System
- Thermostat
- Electric Water Heater
- Cable TV Available
Listing and Financial Details
- Down Payment Assistance Available
- Homestead Exemption
- Visit Down Payment Resource Website
- Legal Lot and Block 426 / 1
- Assessor Parcel Number 31-25-31-0842-0001-4260
Community Details
Overview
- Association fees include community pool, ground maintenance, pool maintenance
- Artemis Life Styles Association, Phone Number (407) 705-2190
- Turtle Creek Ph 1B Subdivision
- Rental Restrictions
Recreation
- Community Playground
- Community Pool
- Fishing
- Park
Ownership History
Purchase Details
Home Financials for this Owner
Home Financials are based on the most recent Mortgage that was taken out on this home.Purchase Details
Home Financials for this Owner
Home Financials are based on the most recent Mortgage that was taken out on this home.Map
Similar Homes in the area
Home Values in the Area
Average Home Value in this Area
Purchase History
| Date | Type | Sale Price | Title Company |
|---|---|---|---|
| Warranty Deed | $370,000 | Gold Star Title & Escrow Inc | |
| Special Warranty Deed | $261,990 | Dhi Title Of Florida Inc |
Mortgage History
| Date | Status | Loan Amount | Loan Type |
|---|---|---|---|
| Previous Owner | $209,592 | New Conventional |
Property History
| Date | Event | Price | Change | Sq Ft Price |
|---|---|---|---|---|
| 11/10/2021 11/10/21 | Sold | $370,000 | +0.3% | $195 / Sq Ft |
| 10/18/2021 10/18/21 | Pending | -- | -- | -- |
| 10/16/2021 10/16/21 | For Sale | $369,000 | -- | $195 / Sq Ft |
Tax History
| Year | Tax Paid | Tax Assessment Tax Assessment Total Assessment is a certain percentage of the fair market value that is determined by local assessors to be the total taxable value of land and additions on the property. | Land | Improvement |
|---|---|---|---|---|
| 2024 | $6,029 | $354,800 | $70,000 | $284,800 |
| 2023 | $6,029 | $330,660 | $0 | $0 |
| 2022 | $5,421 | $300,600 | $60,000 | $240,600 |
| 2021 | $3,071 | $208,397 | $0 | $0 |
| 2020 | $3,043 | $205,520 | $0 | $0 |
| 2019 | $3,000 | $200,900 | $0 | $0 |
| 2018 | $2,961 | $197,155 | $0 | $0 |
| 2017 | $2,941 | $193,100 | $0 | $0 |
| 2016 | $672 | $42,000 | $42,000 | $0 |
| 2015 | $639 | $40,000 | $40,000 | $0 |
| 2014 | $501 | $25,000 | $25,000 | $0 |
Source: Stellar MLS
MLS Number: O5980262
APN: 31-25-31-0842-0001-4260
- 1508 Caterpillar St
- 1511 Alligator St
- 1529 Alligator St
- 1540 Softshell St
- 4774 Rummell Rd
- 1545 Caterpillar St
- 4750 Rummell Rd
- 1562 Softshell St
- 1578 Softshell St
- 1557 Alligator St
- 4909 Terrapin Blvd
- 4912 Terrapin Blvd
- 5030 Haywood Ruffin Rd
- 1613 Reflection Cove
- 1615 Reflection Cove
- 1624 Hawksbill Ln
- 4825 Apple Blossom Ln
- 4819 Apple Blossom Ln
- 4803 Apple Blossom Ln
- 4801 Apple Blossom Ln
