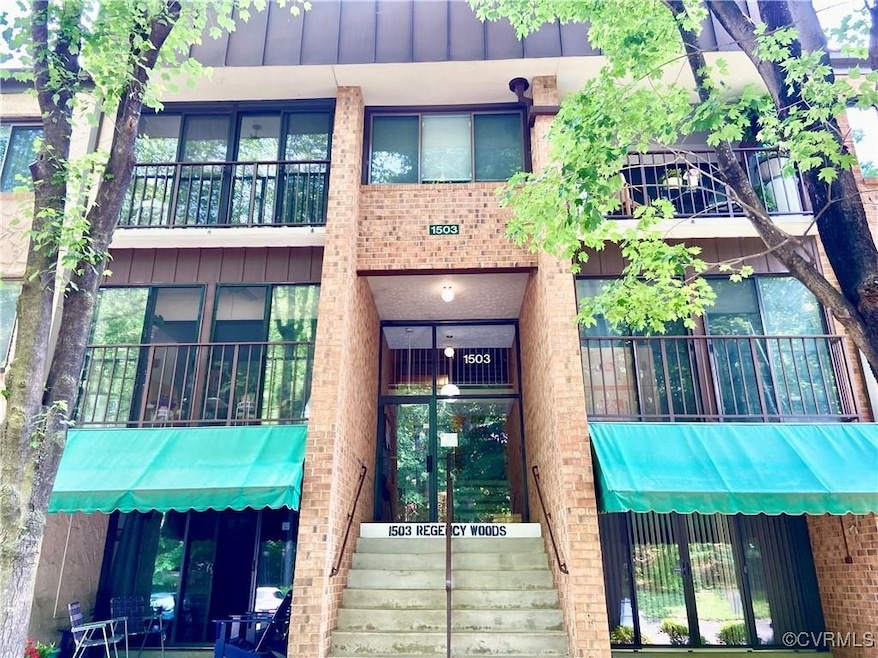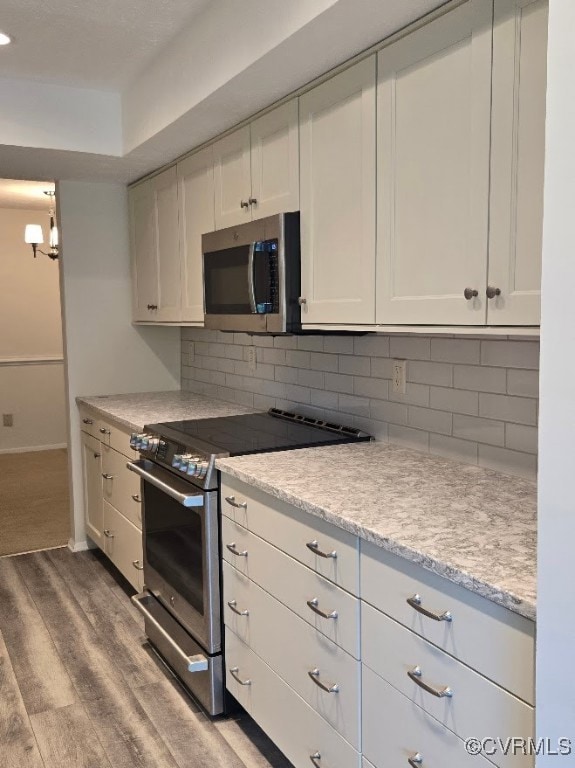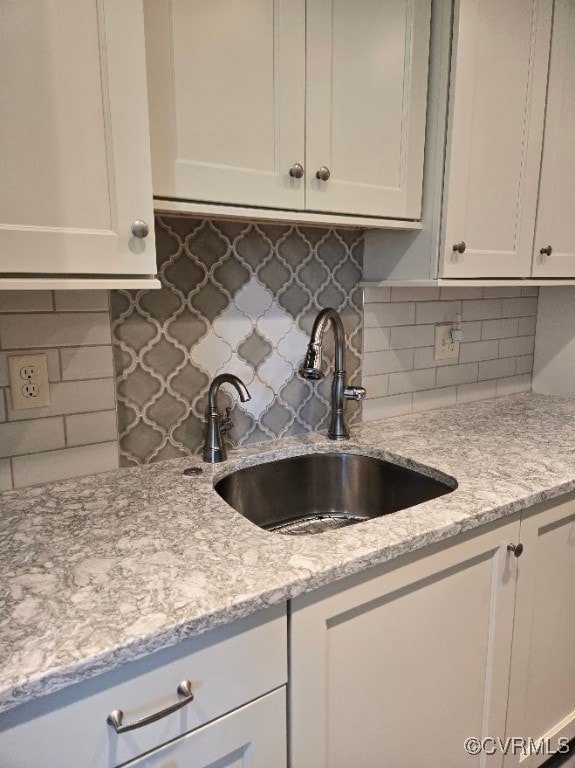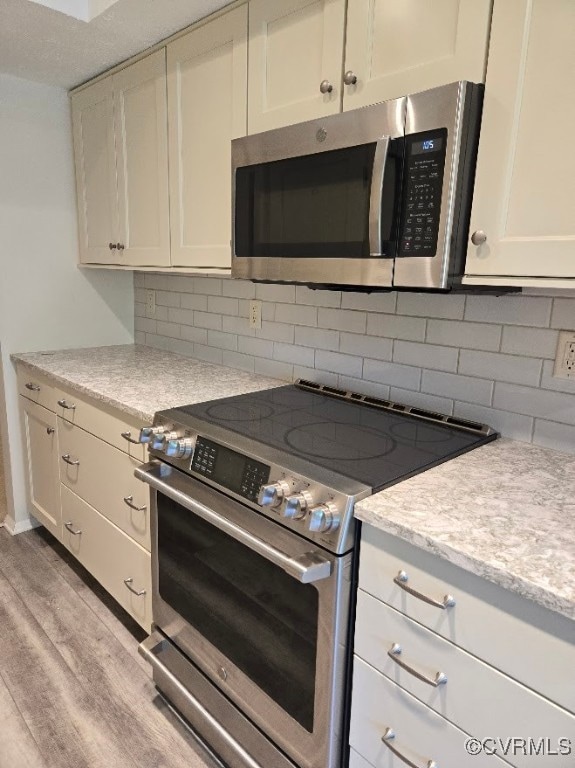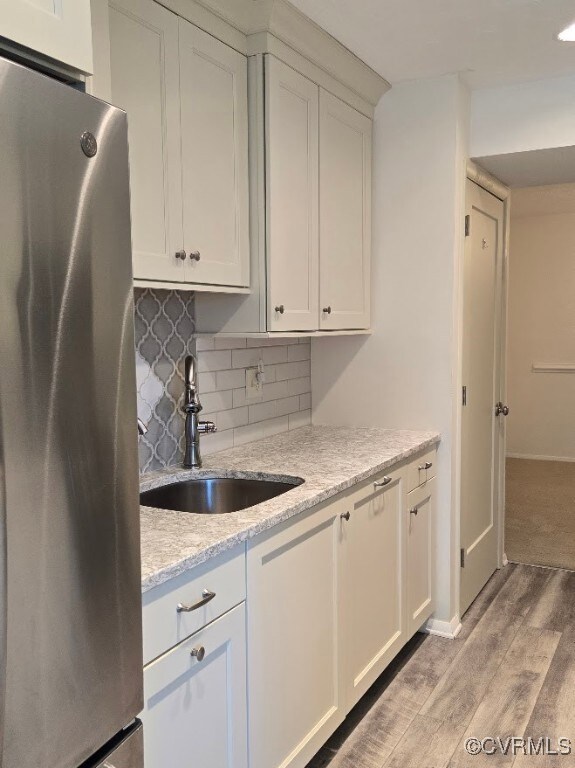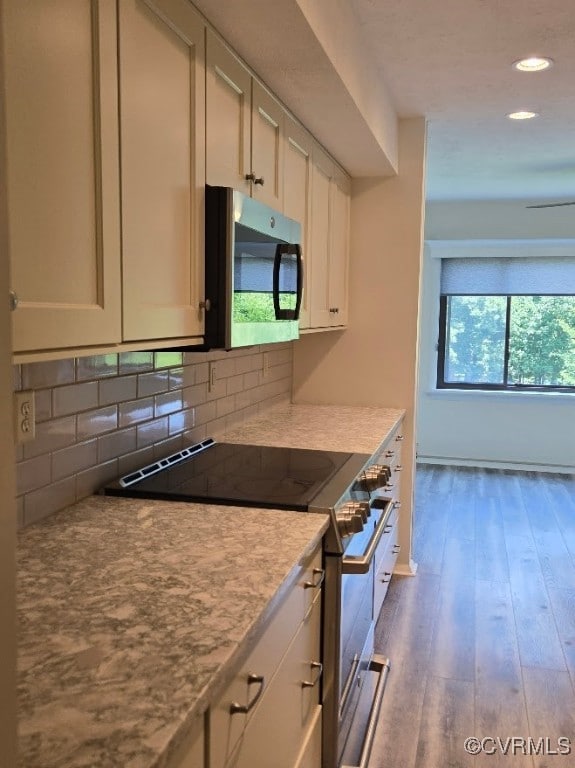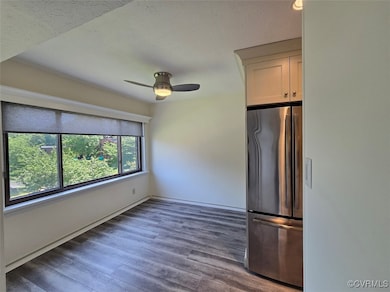1503 Regency Woods Rd Unit 103 Henrico, VA 23238
Canterbury NeighborhoodHighlights
- Outdoor Pool
- Granite Countertops
- Breakfast Area or Nook
- Douglas S. Freeman High School Rated A-
- Tennis Courts
- Double Vanity
About This Home
Beautifully updated 3 bed 2 bath condo located in the West End! When you first walk in, you will notice an amazing sunlit living room and private balcony. The kitchen offers state of the art appliances, beautiful cabinets and counters, and a breakfast nook. Next to the kitchen is a wonderful dining room perfect for entertaining. Located down the hall are 2 large size bedrooms with ample closet space and a shared full bath. At the end of the hall is a huge primary bedroom. There you will find his and her walk-in closets with built-ins for organization and an en suite bathroom. This property has amazing closet space and a separate storage space. The community offers an array of activities including a pool and tennis courts. Located minutes away from Regency Square, where you will find restaurants, shopping, and so much more. It is conveniently located near I-64 and 288 for an easy commute.
Last Listed By
Home Services Property Management License #0225248235 Listed on: 06/05/2025

Condo Details
Home Type
- Condominium
Est. Annual Taxes
- $1,957
Year Built
- 1976
Parking
- Off-Street Parking
Interior Spaces
- 1,364 Sq Ft Home
- 1-Story Property
- Wired For Data
- Dining Area
- Stacked Washer and Dryer
Kitchen
- Breakfast Area or Nook
- Eat-In Kitchen
- Stove
- Microwave
- Dishwasher
- Granite Countertops
- Disposal
Flooring
- Partially Carpeted
- Tile
- Vinyl
Bedrooms and Bathrooms
- 3 Bedrooms
- En-Suite Primary Bedroom
- Walk-In Closet
- 2 Full Bathrooms
- Double Vanity
Pool
- Outdoor Pool
Schools
- Pemberton Elementary School
- Quioccasin Middle School
- Freeman High School
Utilities
- Forced Air Heating and Cooling System
- Vented Exhaust Fan
- High Speed Internet
Listing and Financial Details
- Security Deposit $1,850
- Property Available on 6/13/25
- 12 Month Lease Term
- Assessor Parcel Number 747-746-3559.090
Community Details
Overview
- Property has a Home Owners Association
Recreation
- Tennis Courts
- Community Pool
Map
Source: Central Virginia Regional MLS
MLS Number: 2515567
APN: 747-746-3559.090
- 1501 Thistle Rd Unit 203
- 1505 Largo Rd Unit T3
- 1503 Largo Rd Unit T3
- 1503 Largo Rd Unit 304
- 1507 Bronwyn Rd Unit 301
- 1513 Regency Woods Rd Unit 302
- 175 Blair Estates Ct
- 1578 Heritage Hill Dr
- 10102 Cherrywood Dr
- 10105 Cherrywood Dr
- 1517 Jonquill Dr
- 9214 Skylark Dr
- 9210 Skylark Dr
- 1850 Ivystone Ct
- 1305 Mormac Rd
- 9208 Gayton Rd
- 9502 Chatterleigh Ct
- 9522 Downing St
- 10309 Collinwood Dr
- 1835 Fairwind Cir
