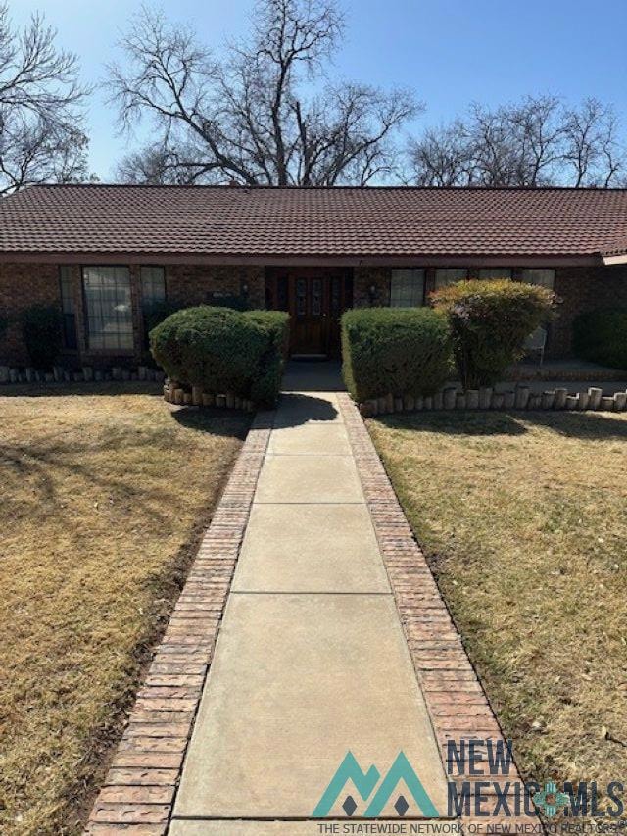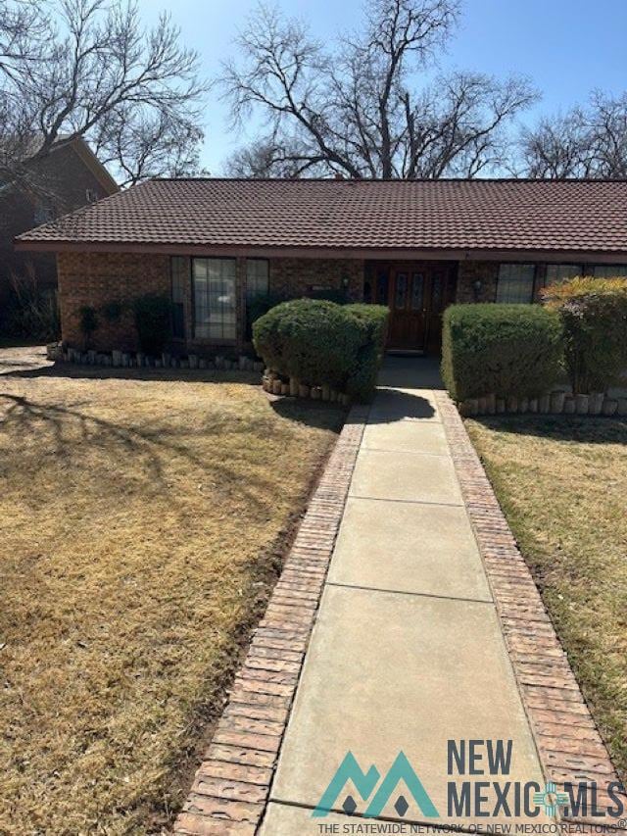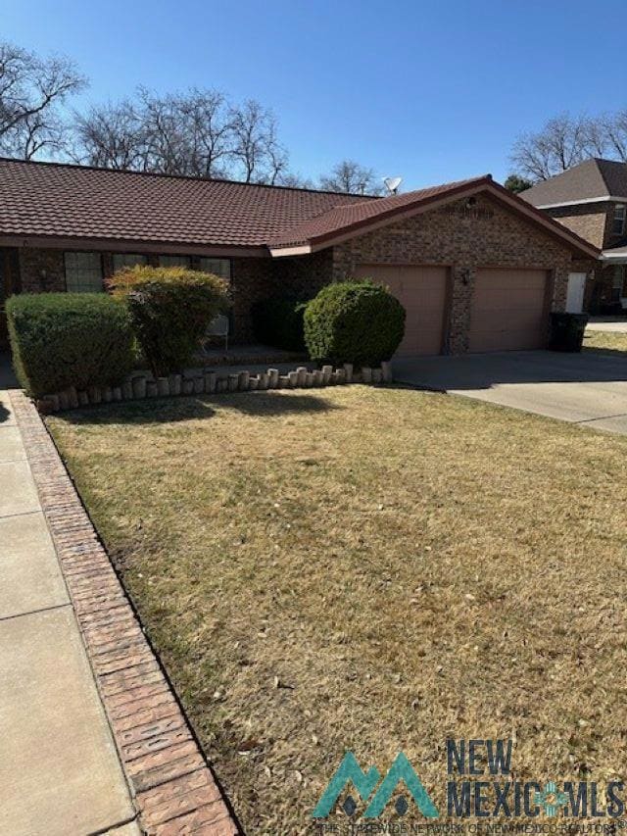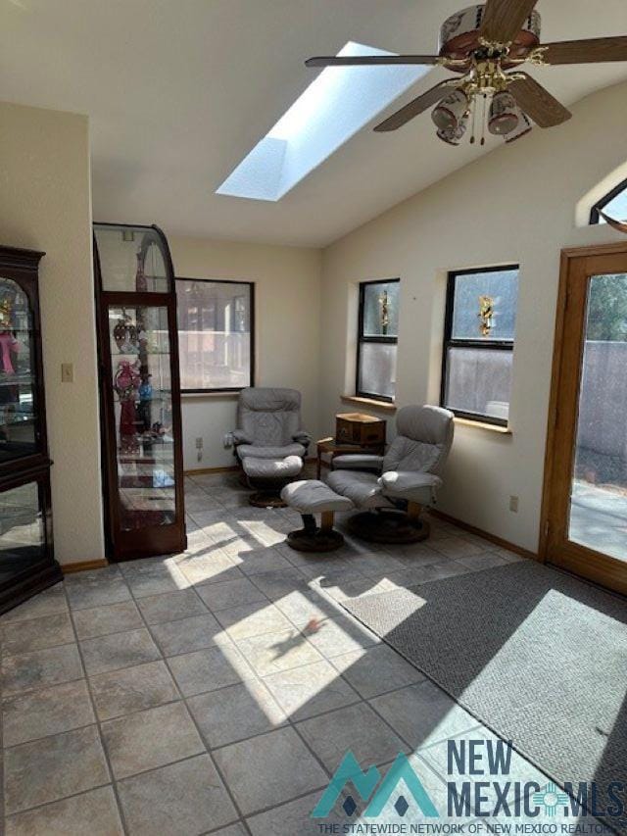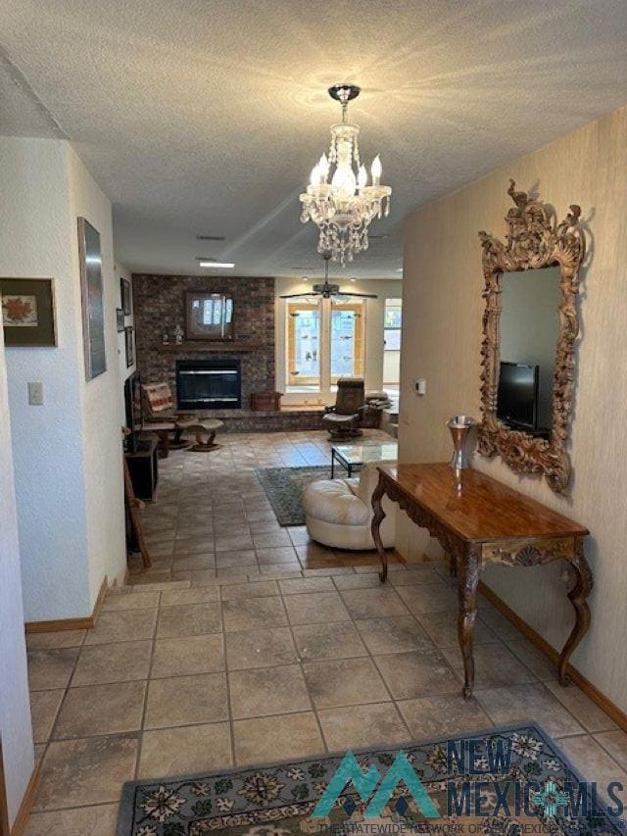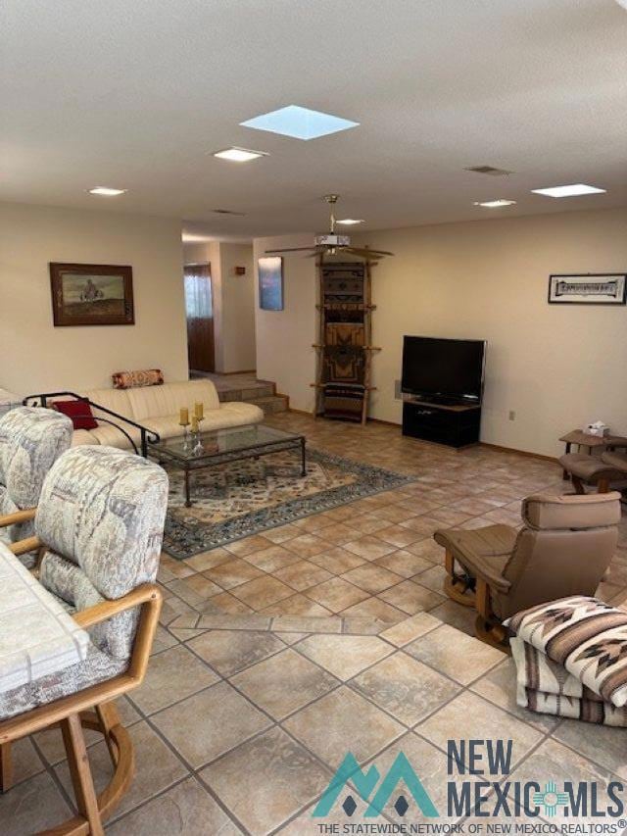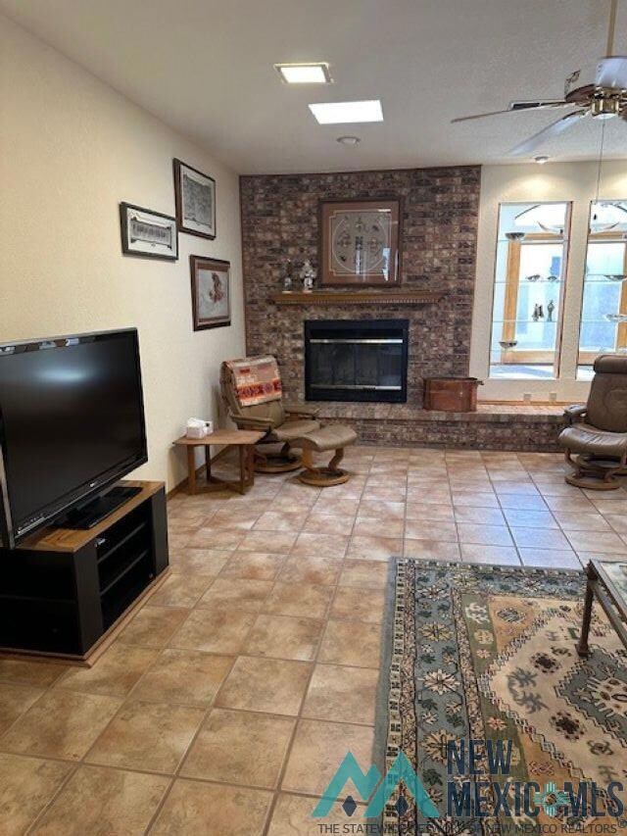
1503 Samoa Ct Carlsbad, NM 88220
Estimated payment $2,848/month
Highlights
- No HOA
- 2 Car Attached Garage
- Patio
- Ocotillo Elementary School Rated A-
- Refrigerated Cooling System
- Water Softener
About This Home
Step into this luxurious 4 bedroom, 2.5 bath home with over 3000 sq ft of living area! This home has tons of storage areas, including spacious closets even in the garage, large pantry in kitchen AND a butler’s pantry! The impressive kitchen is ready for the chef of the house as it features double ovens, island range, lots of cabinets and drawers and more! The 2 tankless water heaters means you will have access to hot water when needed so go and enjoy your soaker tub or walk in shower! Toast your toes in front of the large brick fireplace with gas starter or just read/relax in your very own sunroom. Completely fenced back yard with gated entry on both sides! Don’t wait on this one – call for your private showing now!
Home Details
Home Type
- Single Family
Est. Annual Taxes
- $3,012
Year Built
- Built in 1990
Lot Details
- 0.25 Acre Lot
- Lot Dimensions are 95.5 x 114.57
- Fenced
Parking
- 2 Car Attached Garage
- Garage Door Opener
Home Design
- Brick Exterior Construction
- Slab Foundation
- Frame Construction
- Metal Roof
Interior Spaces
- 3,046 Sq Ft Home
- 1-Story Property
- Fireplace With Gas Starter
- Living Room with Fireplace
Kitchen
- Oven
- Cooktop
- Microwave
- Dishwasher
- Disposal
Bedrooms and Bathrooms
- 4 Bedrooms
- Secondary Bathroom Double Sinks
- Separate Shower
Laundry
- Dryer
- Washer
Outdoor Features
- Patio
Schools
- Call Admin Elementary School
- Cis Middle School
- CHS High School
Utilities
- Refrigerated Cooling System
- Forced Air Heating and Cooling System
- Heating System Uses Natural Gas
- Natural Gas Connected
- Water Softener
Community Details
- No Home Owners Association
- Orchard Manor Subdivision
Listing and Financial Details
- Assessor Parcel Number 4157126092010
Map
Home Values in the Area
Average Home Value in this Area
Tax History
| Year | Tax Paid | Tax Assessment Tax Assessment Total Assessment is a certain percentage of the fair market value that is determined by local assessors to be the total taxable value of land and additions on the property. | Land | Improvement |
|---|---|---|---|---|
| 2024 | $2,964 | $121,138 | $8,196 | $112,942 |
| 2023 | $2,964 | $121,138 | $8,196 | $112,942 |
| 2022 | $2,941 | $121,138 | $8,196 | $112,942 |
| 2021 | $2,929 | $121,138 | $8,196 | $112,942 |
| 2020 | $2,996 | $121,138 | $8,196 | $112,942 |
| 2019 | $3,028 | $121,138 | $8,196 | $112,942 |
| 2018 | $2,936 | $118,047 | $8,196 | $109,851 |
| 2017 | $2,829 | $114,609 | $8,442 | $106,167 |
| 2015 | $2,859 | $0 | $0 | $0 |
| 2014 | $2,516 | $0 | $0 | $0 |
Property History
| Date | Event | Price | Change | Sq Ft Price |
|---|---|---|---|---|
| 03/25/2025 03/25/25 | For Sale | $489,500 | -- | $161 / Sq Ft |
Similar Homes in Carlsbad, NM
Source: New Mexico MLS
MLS Number: 20251689
APN: 4-157-125-092-529
- 1313 Doepp Dr
- 1303 N Canal #31 St
- 1407 N Canal St
- 1308 Gamma Ave
- 904 W Riverside Dr
- W of 1700 W Riverside Dr
- 403 W Riverside Dr
- 1108 N Guadalupe St
- 1131 Tracy Place
- 1509 Monroe St
- 1302 Chico St
- 1203 W Ural Dr
- 1801 N Guadalupe St
- 1103 N Eddy St
- 706 W Cherry Ln
- 1209 W Ural Dr
- 1510 Grant St
- 1403 S Country Club Cir
- 1019 N Thomas St
- 1504 Bryan Cir
