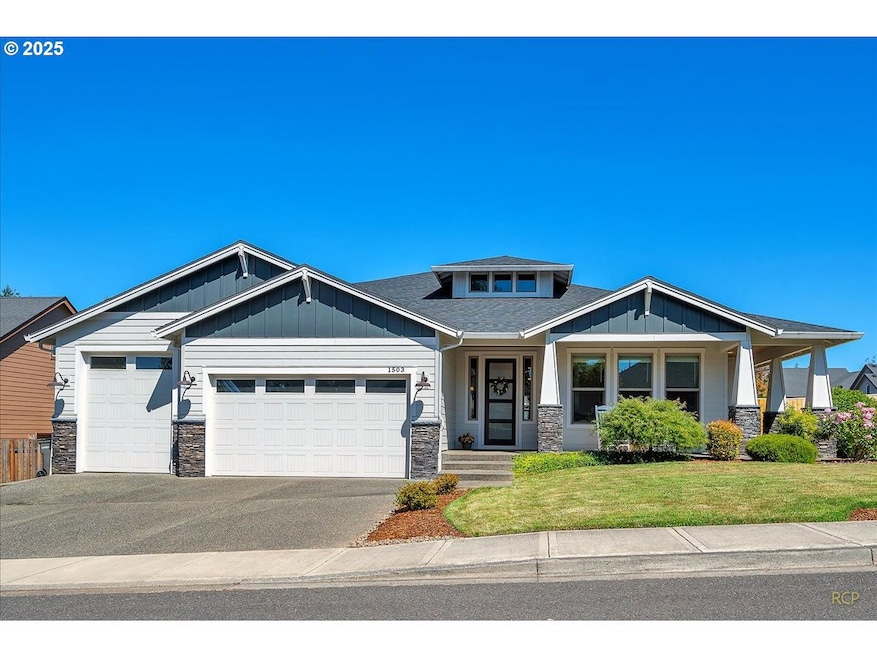Discover this must-see custom-built, single-story home, packed with features and attention to detail. This home offers four bedrooms, each with a walk-in closet, and two full bathrooms. Enjoy the wrap-around porch in the front, with an enclosed, fenced side and backyard.You will notice upgraded finishes throughout, starting with the wide entrance, tall ceilings, and custom wood beams. Additionally, this home features granite countertops, a gas fireplace with built-ins, a 3-car garage (with one 10-foot bay for toys), and an outdoor built-in firepit with gas hookups. One of the best features is the walk-in butler’s pantry, with extra countertop and cabinet storage. Enjoy loads of natural light during the day with upgraded lighting for the evenings.The primary suite has all the amenities: a walk-in closet (with access to the laundry room), a separate bathroom with a beautiful soaking tub, a dual-sink vanity, and a roomy stand-up shower.All located in an amazing, quiet, and friendly neighborhood and no HOA fees!







