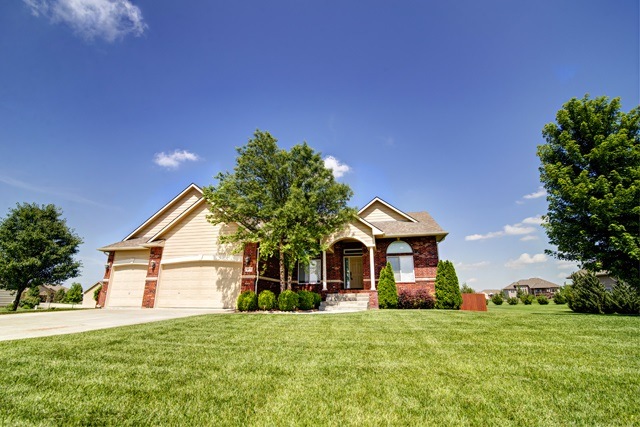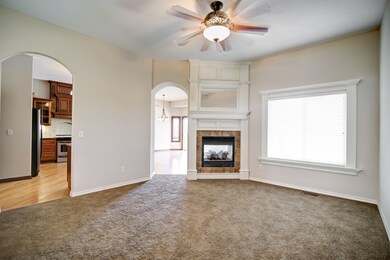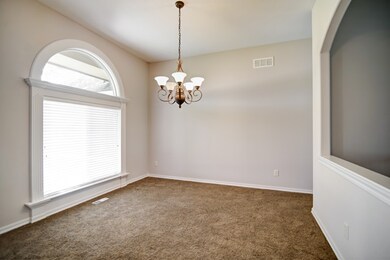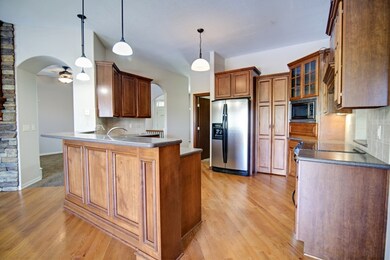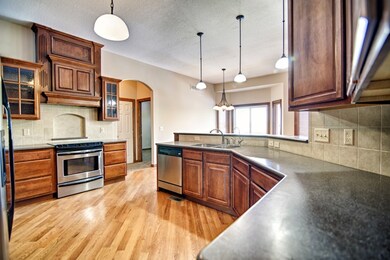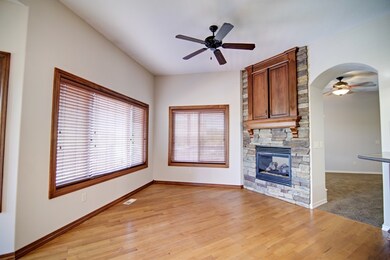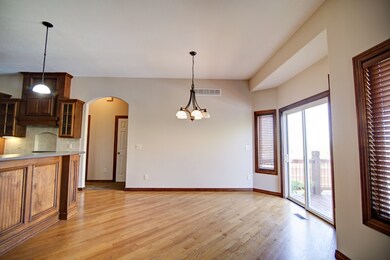
15031 W Shadow Lakes Ct Wichita, KS 67223
Northwest Wichita NeighborhoodHighlights
- In Ground Pool
- 1.09 Acre Lot
- Deck
- St. Marks School Rated A-
- Fireplace in Kitchen
- Ranch Style House
About This Home
As of December 2024Stunning Home, Pool and 1 Acre Lot! This 6 BR 3 BA home is well appointed with 10 ft. ceilings, formal dining room, upgraded kitchen with adjacent hearth room, 2 stacked stone fireplaces, walk out/view out basement, hot tub and in ground pool all placed on a 1 acre lot. The arched doorways and extra detail in the wood trim add character to this newer home. Kitchen offers Corian counter tops, tile backsplash, wood floor, walk-in pantry and all kitchen appliances stay. A spacious master suite awaits with impressive master bath and walk in closet. Two additional bedrooms, hall bath and main floor laundry round out the main floor. The finished basement offers a large family room complete with a gas fireplace, large wet bar with dishwasher, bar fridge, wine rack and lots of storage. There are also 3 bedrooms and the third full bath in the basement. Outdoor living space includes both a covered and uncovered deck, patio, fenced yard, well and sprinkler system. The large (18 X 36) pool will be a hit with family and friends. Located just 3 miles west of New Market Square, and less than 1 mile to the Northwest YMCA " provide a country setting just minutes away from all conveniences. This is a must see home for your list - call to schedule your private showing today!
Last Agent to Sell the Property
Berkshire Hathaway PenFed Realty License #BR00229055 Listed on: 01/20/2015
Home Details
Home Type
- Single Family
Est. Annual Taxes
- $4,362
Year Built
- Built in 2005
Lot Details
- 1.09 Acre Lot
- Cul-De-Sac
- Wood Fence
- Irregular Lot
- Sprinkler System
Home Design
- Ranch Style House
- Frame Construction
- Composition Roof
Interior Spaces
- Wet Bar
- Ceiling Fan
- Multiple Fireplaces
- Two Way Fireplace
- Attached Fireplace Door
- Gas Fireplace
- Window Treatments
- Family Room with Fireplace
- Living Room with Fireplace
- Formal Dining Room
- Wood Flooring
Kitchen
- Breakfast Bar
- Oven or Range
- Electric Cooktop
- Range Hood
- Microwave
- Dishwasher
- Disposal
- Fireplace in Kitchen
Bedrooms and Bathrooms
- 6 Bedrooms
- Split Bedroom Floorplan
- En-Suite Primary Bedroom
- Walk-In Closet
- Dual Vanity Sinks in Primary Bathroom
- Separate Shower in Primary Bathroom
Laundry
- Laundry Room
- Laundry on main level
- 220 Volts In Laundry
Finished Basement
- Walk-Out Basement
- Basement Fills Entire Space Under The House
- Bedroom in Basement
- Finished Basement Bathroom
- Basement Storage
Home Security
- Storm Windows
- Storm Doors
Parking
- 3 Car Attached Garage
- Garage Door Opener
Pool
- In Ground Pool
- Pool Equipment Stays
Outdoor Features
- Deck
- Covered patio or porch
- Rain Gutters
Schools
- St. Marks Elementary School
- St Marks Middle School
- Andale High School
Utilities
- Forced Air Heating and Cooling System
- Heating System Uses Gas
- Private Water Source
- Water Softener is Owned
- Septic Tank
Community Details
- Property has a Home Owners Association
- Hilltop Acres Estates Subdivision
Listing and Financial Details
- Assessor Parcel Number 20173-077-35-0-33-02-006.
Ownership History
Purchase Details
Home Financials for this Owner
Home Financials are based on the most recent Mortgage that was taken out on this home.Purchase Details
Home Financials for this Owner
Home Financials are based on the most recent Mortgage that was taken out on this home.Purchase Details
Home Financials for this Owner
Home Financials are based on the most recent Mortgage that was taken out on this home.Purchase Details
Home Financials for this Owner
Home Financials are based on the most recent Mortgage that was taken out on this home.Purchase Details
Home Financials for this Owner
Home Financials are based on the most recent Mortgage that was taken out on this home.Similar Homes in Wichita, KS
Home Values in the Area
Average Home Value in this Area
Purchase History
| Date | Type | Sale Price | Title Company |
|---|---|---|---|
| Warranty Deed | -- | Security 1St Title | |
| Warranty Deed | -- | Security 1St Title | |
| Warranty Deed | -- | None Available | |
| Warranty Deed | -- | Security 1St Title | |
| Warranty Deed | -- | None Available | |
| Warranty Deed | -- | None Available |
Mortgage History
| Date | Status | Loan Amount | Loan Type |
|---|---|---|---|
| Open | $352,975 | New Conventional | |
| Open | $517,500 | New Conventional | |
| Closed | $517,500 | New Conventional | |
| Previous Owner | $117,000 | Credit Line Revolving | |
| Previous Owner | $100,000 | Credit Line Revolving | |
| Previous Owner | $299,450 | New Conventional | |
| Previous Owner | $302,400 | New Conventional | |
| Previous Owner | $333,000 | New Conventional | |
| Previous Owner | $317,700 | New Conventional | |
| Previous Owner | $48,135 | Stand Alone Second | |
| Previous Owner | $255,928 | New Conventional | |
| Previous Owner | $224,000 | Construction |
Property History
| Date | Event | Price | Change | Sq Ft Price |
|---|---|---|---|---|
| 12/13/2024 12/13/24 | Sold | -- | -- | -- |
| 11/14/2024 11/14/24 | Pending | -- | -- | -- |
| 10/25/2024 10/25/24 | For Sale | $595,000 | +57.4% | $183 / Sq Ft |
| 06/12/2019 06/12/19 | Sold | -- | -- | -- |
| 04/19/2019 04/19/19 | Pending | -- | -- | -- |
| 04/19/2019 04/19/19 | For Sale | $378,000 | -1.8% | $116 / Sq Ft |
| 10/02/2015 10/02/15 | Sold | -- | -- | -- |
| 08/25/2015 08/25/15 | Pending | -- | -- | -- |
| 01/20/2015 01/20/15 | For Sale | $384,900 | -- | $118 / Sq Ft |
Tax History Compared to Growth
Tax History
| Year | Tax Paid | Tax Assessment Tax Assessment Total Assessment is a certain percentage of the fair market value that is determined by local assessors to be the total taxable value of land and additions on the property. | Land | Improvement |
|---|---|---|---|---|
| 2025 | $6,000 | $57,723 | $4,048 | $53,675 |
| 2023 | $6,000 | $47,034 | $3,841 | $43,193 |
| 2022 | $5,065 | $47,034 | $3,611 | $43,423 |
| 2021 | $4,967 | $45,600 | $3,151 | $42,449 |
| 2020 | $5,062 | $46,177 | $3,151 | $43,026 |
| 2019 | $4,801 | $44,181 | $3,151 | $41,030 |
| 2018 | $4,805 | $43,837 | $3,312 | $40,525 |
| 2017 | $4,198 | $0 | $0 | $0 |
| 2016 | $4,341 | $0 | $0 | $0 |
| 2015 | $4,287 | $0 | $0 | $0 |
| 2014 | $4,369 | $0 | $0 | $0 |
Agents Affiliated with this Home
-
Boone Downing

Seller's Agent in 2024
Boone Downing
Keller Williams Signature Partners, LLC
(316) 847-1471
2 in this area
80 Total Sales
-
Amy Preister

Seller's Agent in 2019
Amy Preister
Keller Williams Hometown Partners
(316) 650-0231
3 in this area
172 Total Sales
-
Trent Gorges

Buyer's Agent in 2019
Trent Gorges
Berkshire Hathaway PenFed Realty
(316) 655-6468
99 Total Sales
-
Bryce Jones

Seller's Agent in 2015
Bryce Jones
Berkshire Hathaway PenFed Realty
(316) 641-0878
3 in this area
229 Total Sales
-
Scott Stremel

Buyer's Agent in 2015
Scott Stremel
Berkshire Hathaway PenFed Realty
(316) 518-9083
5 in this area
91 Total Sales
Map
Source: South Central Kansas MLS
MLS Number: 377815
APN: 077-35-0-33-02-006.00
- 15050 W Shadow Lakes St
- 15215-15217 W Kristina St
- 15340-15338 W Kristina St
- 15210 W Kristina St
- 15327-15329 W Kristina St
- 15204 W Kristina St
- 15220 W Kristina St
- 2023- 2025 N Reece St
- 15215 W Kristina St
- 15220-15222 W Kristina St
- 15344-15346 W Kristina St
- 15339-15341 W Kristina St
- 15202-15204 W Kristina St
- 15208 W Kristina St
- 15340 W Kristina St
- 15326-15328 W Kristina St
- 15205 W Kristina St
- 15203-15205 W Kristina St
- 15338 W Kristina St
- 15222 W Kristina St
