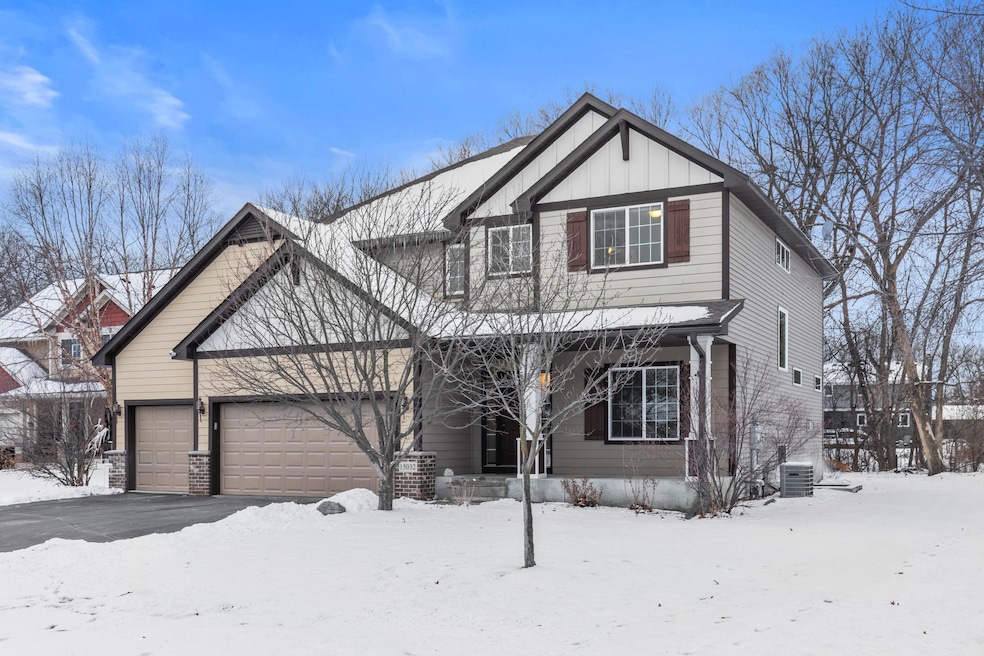
15032 Zinran Ave Savage, MN 55378
Highlights
- Stainless Steel Appliances
- The kitchen features windows
- Forced Air Heating and Cooling System
- Hidden Oaks Middle School Rated A-
- 3 Car Attached Garage
- Humidifier
About This Home
As of March 2025Welcome to this comfortable 5-bedroom, 3-bathroom home in a peaceful and convenient Savage neighborhood! With an ample 3-car garage, this home offers both comfort and style, plus tons of potential for the future.
Step inside to find newly refinished hardwood floors in the kitchen and dining areas, creating a warm, inviting space. The kitchen is a chef’s dream with a large island, fresh granite countertops, and a brand new range. The living room features large windows, fireplace, and built-in shelves. The open layout allows for seamless entertaining and family gatherings.
The primary bedroom has en suite bath complete with both a tub and shower for the convenience and relaxation. The home also boasts fresh paint throughout with brand new carpet in the living room and stairways.
The large, unfinished basement provides endless possibilities—finish it off for additional living space, or use it for storage and hobbies!
Located in a quiet neighborhood, you’ll enjoy the tranquility of the area while being just minutes away from schools, trails, and shopping. Don't miss the opportunity to make this charming home yours! Schedule your showing today and see everything this home has to offer!
Home Details
Home Type
- Single Family
Est. Annual Taxes
- $5,790
Year Built
- Built in 2010
Lot Details
- 0.33 Acre Lot
- Lot Dimensions are 87x159x83x179
HOA Fees
- $21 Monthly HOA Fees
Parking
- 3 Car Attached Garage
Home Design
- Flex
Interior Spaces
- 2,756 Sq Ft Home
- 2-Story Property
- Living Room with Fireplace
- Basement
Kitchen
- Range
- Microwave
- Dishwasher
- Stainless Steel Appliances
- Disposal
- The kitchen features windows
Bedrooms and Bathrooms
- 5 Bedrooms
Laundry
- Dryer
- Washer
Eco-Friendly Details
- Air Exchanger
Utilities
- Forced Air Heating and Cooling System
- Humidifier
- Underground Utilities
- 150 Amp Service
Community Details
- Keen Valley Association, Phone Number (952) 000-0000
- Keen Valley Subdivision
Listing and Financial Details
- Assessor Parcel Number 263760040
Ownership History
Purchase Details
Home Financials for this Owner
Home Financials are based on the most recent Mortgage that was taken out on this home.Purchase Details
Purchase Details
Home Financials for this Owner
Home Financials are based on the most recent Mortgage that was taken out on this home.Purchase Details
Home Financials for this Owner
Home Financials are based on the most recent Mortgage that was taken out on this home.Similar Homes in the area
Home Values in the Area
Average Home Value in this Area
Purchase History
| Date | Type | Sale Price | Title Company |
|---|---|---|---|
| Deed | $600,000 | None Listed On Document | |
| Warranty Deed | $909,090 | -- | |
| Warranty Deed | $382,500 | Pro Title Co | |
| Contract Of Sale | $382,500 | -- |
Mortgage History
| Date | Status | Loan Amount | Loan Type |
|---|---|---|---|
| Open | $540,000 | New Conventional | |
| Previous Owner | $154,600 | New Conventional | |
| Previous Owner | $368,300 | New Conventional | |
| Previous Owner | $46,295 | Credit Line Revolving | |
| Previous Owner | $337,500 | New Conventional | |
| Previous Owner | $340,800 | New Conventional | |
| Previous Owner | $1,252 | Unknown | |
| Previous Owner | $357,500 | Land Contract Argmt. Of Sale |
Property History
| Date | Event | Price | Change | Sq Ft Price |
|---|---|---|---|---|
| 03/20/2025 03/20/25 | Sold | $600,000 | +0.9% | $218 / Sq Ft |
| 02/24/2025 02/24/25 | Pending | -- | -- | -- |
| 02/14/2025 02/14/25 | For Sale | $594,850 | -- | $216 / Sq Ft |
Tax History Compared to Growth
Tax History
| Year | Tax Paid | Tax Assessment Tax Assessment Total Assessment is a certain percentage of the fair market value that is determined by local assessors to be the total taxable value of land and additions on the property. | Land | Improvement |
|---|---|---|---|---|
| 2025 | $6,310 | $591,600 | $203,600 | $388,000 |
| 2024 | $5,790 | $572,000 | $199,200 | $372,800 |
| 2023 | $5,784 | $531,300 | $184,500 | $346,800 |
| 2022 | $5,888 | $541,800 | $184,500 | $357,300 |
| 2021 | $5,610 | $473,800 | $151,200 | $322,600 |
| 2020 | $5,926 | $433,500 | $115,500 | $318,000 |
| 2019 | $5,828 | $443,900 | $126,000 | $317,900 |
| 2018 | $5,674 | $0 | $0 | $0 |
| 2016 | $5,480 | $0 | $0 | $0 |
| 2014 | -- | $0 | $0 | $0 |
Agents Affiliated with this Home
-
D
Seller's Agent in 2025
David Burkum
Anderson Realty
-
A
Seller Co-Listing Agent in 2025
Ali Burkum
Anderson Realty
-
E
Buyer's Agent in 2025
Eric Utoft
Engel & Volkers Lake Minnetonka
Map
Source: NorthstarMLS
MLS Number: 6647247
APN: 26-376-004-0
- 6566 Glascow Trail SE
- 6505 Kneafsey St SE
- 14704 Glendale Ave SE
- 7804 Stafford Trail
- 15153 Cates Lake Dr
- 8598 157th St
- 15174 Cates Lake Dr
- 7627 Crimson Ln
- 6570 Rustic Rd SE
- 7636 Arbor Ln
- 7823 146th Terrace
- 6592 Rustic Rd SE
- 7817 146th Terrace
- 6082 150th St SE
- 7811 146th Terrace
- 7805 146th Terrace
- 7820 146th Terrace
- 7814 146th Terrace
- 15701 Aquila Ave
- 14633 Virginia Ave S






