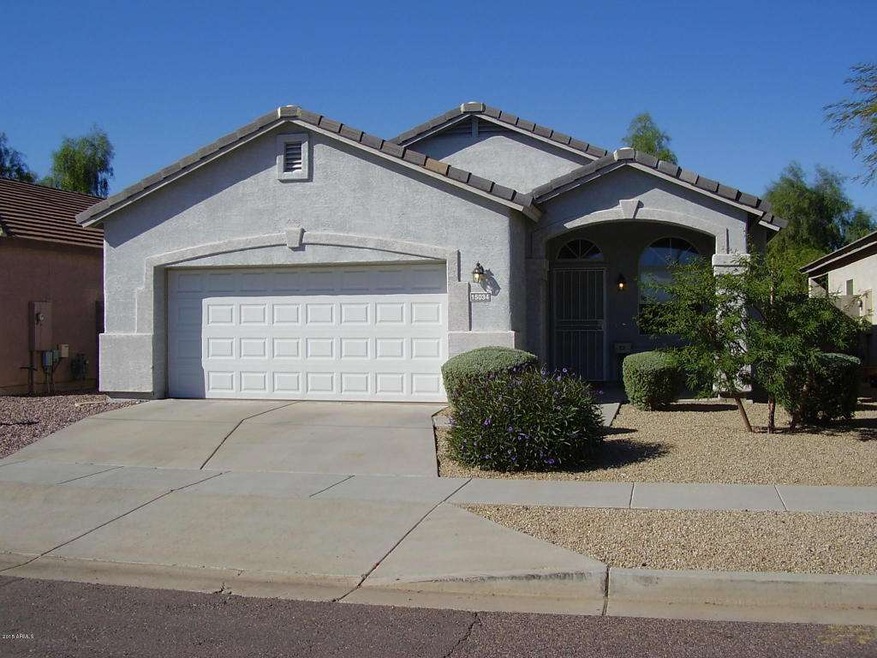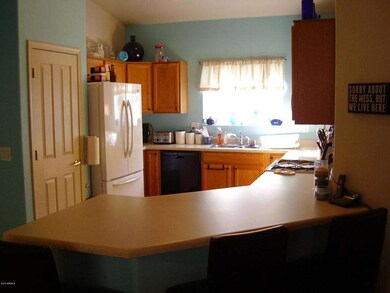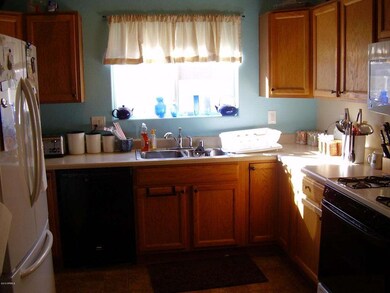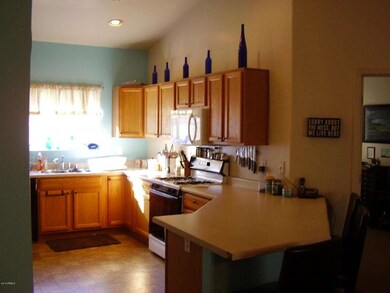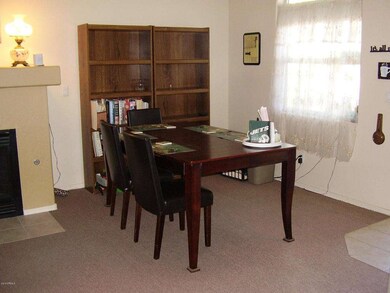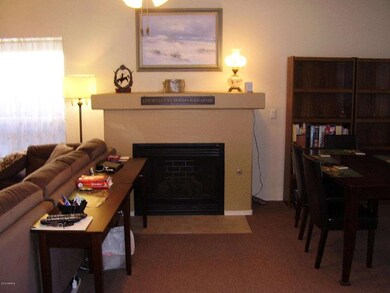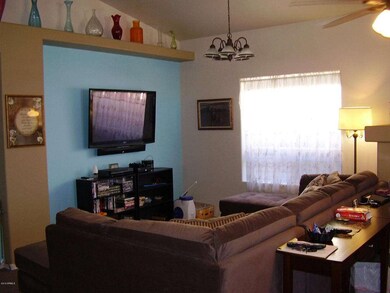
15034 N 30th St Phoenix, AZ 85032
Paradise Valley NeighborhoodHighlights
- Two Primary Bathrooms
- Vaulted Ceiling
- Covered patio or porch
- Paradise Valley High School Rated A
- Hydromassage or Jetted Bathtub
- Double Pane Windows
About This Home
As of July 2023MOTIVATED SELLERS! A 3 bedroom home currently set up with 2 master suites and an office/bedroom with a queen size Murphy bed. The home has a large great room that includes dining area and living room with vaulted ceilings and a gas fireplace. Spacious kitchen features newer appliances including refrigerator, dishwasher and microwave and also has shelves that slide. This home is fully wheelchair accessible and the master suite includes a large shower and a roll in closet. The second bedroom has a separate entrance and a large closet. The second bath has a jetted tub. Inside laundry features newer front loading washer and dryer with pedestals. Ceiling fans throughout. Back yard has a covered patio and is completely fenced with a mature landscaped lawn and an automatic watering system. There is a 2 car garageattached. Located across from the sports courts at Greenway Middle School, it has easy access to the 51. Many extras.
Last Agent to Sell the Property
Glenn Munson
Realtybid International, LLC License #BR113903000 Listed on: 11/09/2015
Home Details
Home Type
- Single Family
Est. Annual Taxes
- $1,092
Year Built
- Built in 2003
Lot Details
- 5,010 Sq Ft Lot
- Desert faces the front of the property
- Block Wall Fence
- Front and Back Yard Sprinklers
- Sprinklers on Timer
- Grass Covered Lot
HOA Fees
- $58 Monthly HOA Fees
Parking
- 2 Car Garage
- Garage Door Opener
Home Design
- Wood Frame Construction
- Tile Roof
- Stucco
Interior Spaces
- 1,676 Sq Ft Home
- 1-Story Property
- Vaulted Ceiling
- Ceiling Fan
- Gas Fireplace
- Double Pane Windows
- Living Room with Fireplace
- Built-In Microwave
Flooring
- Carpet
- Linoleum
Bedrooms and Bathrooms
- 3 Bedrooms
- Two Primary Bathrooms
- Primary Bathroom is a Full Bathroom
- 2 Bathrooms
- Easy To Use Faucet Levers
- Hydromassage or Jetted Bathtub
Accessible Home Design
- Grab Bar In Bathroom
- Accessible Kitchen
- Accessible Hallway
- Accessible Closets
- Remote Devices
- Doors with lever handles
- Doors are 32 inches wide or more
- Accessible Approach with Ramp
- Multiple Entries or Exits
- Hard or Low Nap Flooring
Outdoor Features
- Covered patio or porch
Schools
- Palomino Primary Elementary School
- Greenway High Middle School
- Paradise Valley High School
Utilities
- Refrigerated Cooling System
- Heating System Uses Natural Gas
- High Speed Internet
- Cable TV Available
Community Details
- Association fees include ground maintenance, front yard maint
- Snow Property Svcs. Association, Phone Number (480) 635-1133
- Built by Cambridge Homes Southwest
- Newport Manor Subdivision
Listing and Financial Details
- Tax Lot 29
- Assessor Parcel Number 214-57-154
Ownership History
Purchase Details
Home Financials for this Owner
Home Financials are based on the most recent Mortgage that was taken out on this home.Purchase Details
Purchase Details
Home Financials for this Owner
Home Financials are based on the most recent Mortgage that was taken out on this home.Purchase Details
Purchase Details
Home Financials for this Owner
Home Financials are based on the most recent Mortgage that was taken out on this home.Purchase Details
Purchase Details
Purchase Details
Purchase Details
Purchase Details
Purchase Details
Home Financials for this Owner
Home Financials are based on the most recent Mortgage that was taken out on this home.Purchase Details
Home Financials for this Owner
Home Financials are based on the most recent Mortgage that was taken out on this home.Similar Homes in Phoenix, AZ
Home Values in the Area
Average Home Value in this Area
Purchase History
| Date | Type | Sale Price | Title Company |
|---|---|---|---|
| Warranty Deed | $417,000 | None Listed On Document | |
| Warranty Deed | $439,400 | Os National | |
| Warranty Deed | -- | Great Amer Title Agency Inc | |
| Cash Sale Deed | $209,000 | Great Amer Title Agency Inc | |
| Warranty Deed | $109,900 | Great American Title Agency | |
| Interfamily Deed Transfer | -- | None Available | |
| Interfamily Deed Transfer | -- | None Available | |
| Interfamily Deed Transfer | -- | None Available | |
| Cash Sale Deed | $110,900 | First American Title Ins Co | |
| Trustee Deed | $218,700 | First American Title | |
| Special Warranty Deed | $163,047 | Chicago Title Insurance Co | |
| Warranty Deed | -- | Chicago Title Insurance Co |
Mortgage History
| Date | Status | Loan Amount | Loan Type |
|---|---|---|---|
| Open | $320,000 | New Conventional | |
| Previous Owner | $108,500 | New Conventional | |
| Previous Owner | $107,113 | FHA | |
| Previous Owner | $66,500 | Stand Alone Second | |
| Previous Owner | $49,000 | Stand Alone Second | |
| Previous Owner | $272,000 | Negative Amortization | |
| Previous Owner | $34,000 | Credit Line Revolving | |
| Previous Owner | $220,500 | Fannie Mae Freddie Mac | |
| Previous Owner | $45,000 | Credit Line Revolving | |
| Previous Owner | $30,000 | Stand Alone Second | |
| Previous Owner | $207,000 | Unknown | |
| Previous Owner | $144,000 | Unknown | |
| Previous Owner | $36,000 | Stand Alone Second | |
| Previous Owner | $130,437 | Seller Take Back | |
| Previous Owner | $110,000 | No Value Available | |
| Closed | $32,600 | No Value Available |
Property History
| Date | Event | Price | Change | Sq Ft Price |
|---|---|---|---|---|
| 06/28/2025 06/28/25 | For Rent | $2,600 | 0.0% | -- |
| 07/20/2023 07/20/23 | Sold | $417,000 | -1.9% | $249 / Sq Ft |
| 05/25/2023 05/25/23 | Pending | -- | -- | -- |
| 05/04/2023 05/04/23 | Price Changed | $425,000 | -6.4% | $254 / Sq Ft |
| 04/19/2023 04/19/23 | For Sale | $454,000 | 0.0% | $271 / Sq Ft |
| 04/13/2023 04/13/23 | Pending | -- | -- | -- |
| 04/07/2023 04/07/23 | For Sale | $454,000 | +8.9% | $271 / Sq Ft |
| 03/21/2023 03/21/23 | Off Market | $417,000 | -- | -- |
| 01/25/2023 01/25/23 | Price Changed | $454,000 | -1.7% | $271 / Sq Ft |
| 11/03/2022 11/03/22 | Price Changed | $462,000 | -1.9% | $276 / Sq Ft |
| 10/19/2022 10/19/22 | Price Changed | $471,000 | -1.5% | $281 / Sq Ft |
| 09/28/2022 09/28/22 | Price Changed | $478,000 | -0.2% | $285 / Sq Ft |
| 09/15/2022 09/15/22 | Price Changed | $479,000 | -2.2% | $286 / Sq Ft |
| 09/01/2022 09/01/22 | For Sale | $490,000 | +134.4% | $292 / Sq Ft |
| 03/10/2016 03/10/16 | Sold | $209,000 | -0.4% | $125 / Sq Ft |
| 02/20/2016 02/20/16 | Pending | -- | -- | -- |
| 12/31/2015 12/31/15 | Price Changed | $209,900 | -3.5% | $125 / Sq Ft |
| 12/07/2015 12/07/15 | Price Changed | $217,500 | -1.1% | $130 / Sq Ft |
| 11/09/2015 11/09/15 | For Sale | $220,000 | -- | $131 / Sq Ft |
Tax History Compared to Growth
Tax History
| Year | Tax Paid | Tax Assessment Tax Assessment Total Assessment is a certain percentage of the fair market value that is determined by local assessors to be the total taxable value of land and additions on the property. | Land | Improvement |
|---|---|---|---|---|
| 2025 | $1,362 | $16,142 | -- | -- |
| 2024 | $1,573 | $15,374 | -- | -- |
| 2023 | $1,573 | $31,670 | $6,330 | $25,340 |
| 2022 | $1,318 | $24,620 | $4,920 | $19,700 |
| 2021 | $1,340 | $22,750 | $4,550 | $18,200 |
| 2020 | $1,294 | $21,830 | $4,360 | $17,470 |
| 2019 | $1,300 | $20,760 | $4,150 | $16,610 |
| 2018 | $1,253 | $19,980 | $3,990 | $15,990 |
| 2017 | $1,197 | $18,650 | $3,730 | $14,920 |
| 2016 | $1,177 | $16,070 | $3,210 | $12,860 |
| 2015 | $1,092 | $14,700 | $2,940 | $11,760 |
Agents Affiliated with this Home
-
Mehrzad Paimany

Seller's Agent in 2025
Mehrzad Paimany
DPR Realty
(480) 452-9949
17 in this area
66 Total Sales
-
Amir Naremanfar

Seller Co-Listing Agent in 2025
Amir Naremanfar
DPR Realty
(480) 336-0567
2 in this area
5 Total Sales
-
Eric Tamayo
E
Seller's Agent in 2023
Eric Tamayo
Opendoor Brokerage, LLC
-
S
Seller Co-Listing Agent in 2023
Styles Carver
Opendoor Brokerage, LLC
-
Arash Azamiyan

Buyer's Agent in 2023
Arash Azamiyan
HomeSmart
(480) 452-5057
2 in this area
6 Total Sales
-
G
Seller's Agent in 2016
Glenn Munson
Realtybid International, LLC
Map
Source: Arizona Regional Multiple Listing Service (ARMLS)
MLS Number: 5362172
APN: 214-57-154
- 2941 E Nisbet Ct
- 16226 N 29th St
- 14830 N 28th Place
- 2809 E Hillery Dr
- 2936 E Beck Ln
- 2842 E Beck Ln Unit 2
- 15435 N 28th St Unit 3
- 2831 E Waltann Ln Unit 1
- 15402 N 28th St Unit 226
- 15402 N 28th St Unit 105
- 15402 N 28th St Unit 205
- 15402 N 28th St Unit 201
- 2820 E Waltann Ln Unit 1
- 15655 N 29th St
- 2833 E Tracy Ln Unit 1
- 2828 E Waltann Ln Unit 1
- 3133 E Claire Dr
- 2715 E Vista Dr
- 3234 E Marilyn Rd
- 15601 N 27th St Unit 10
