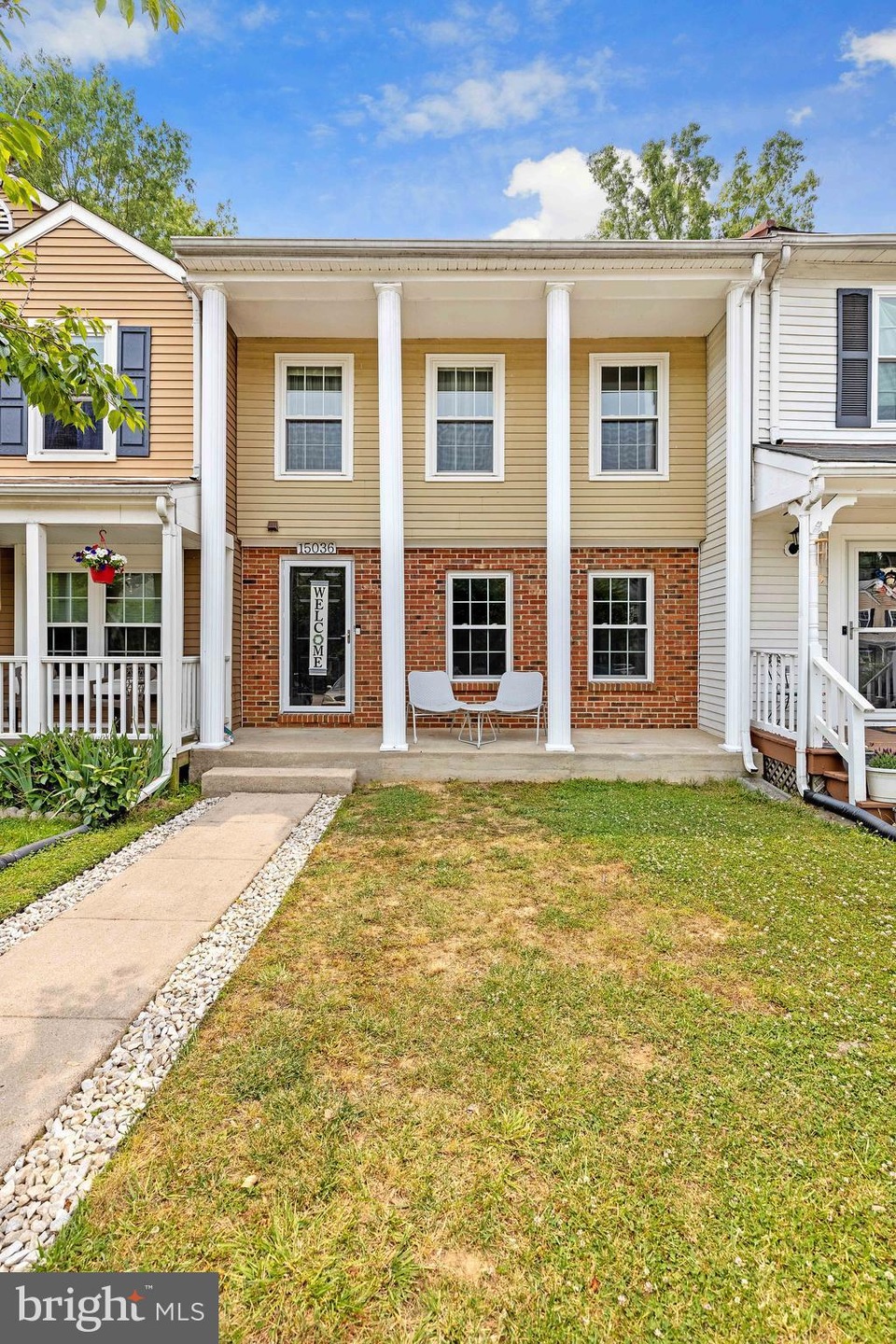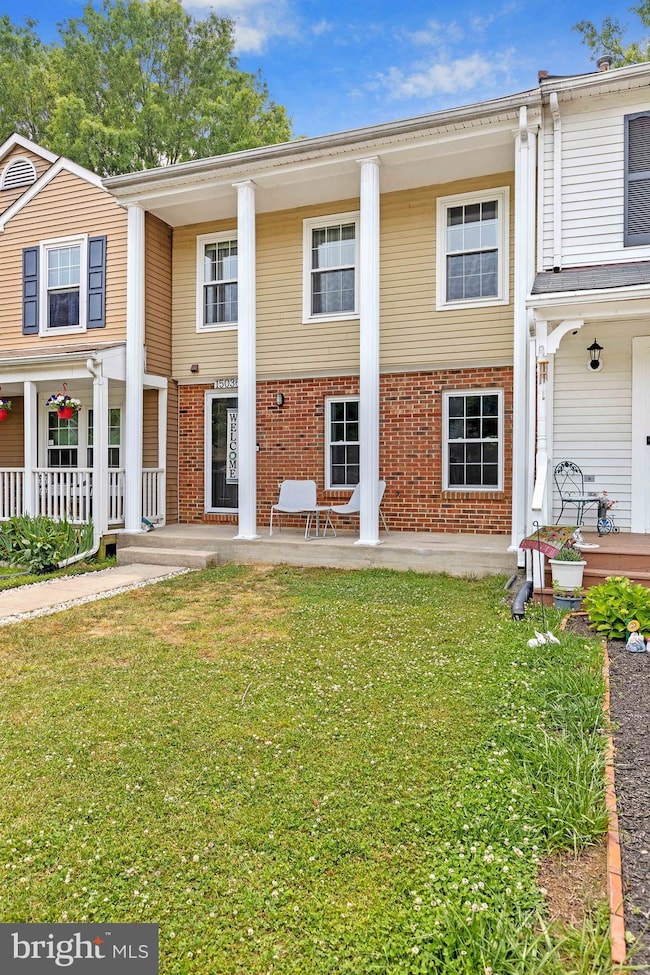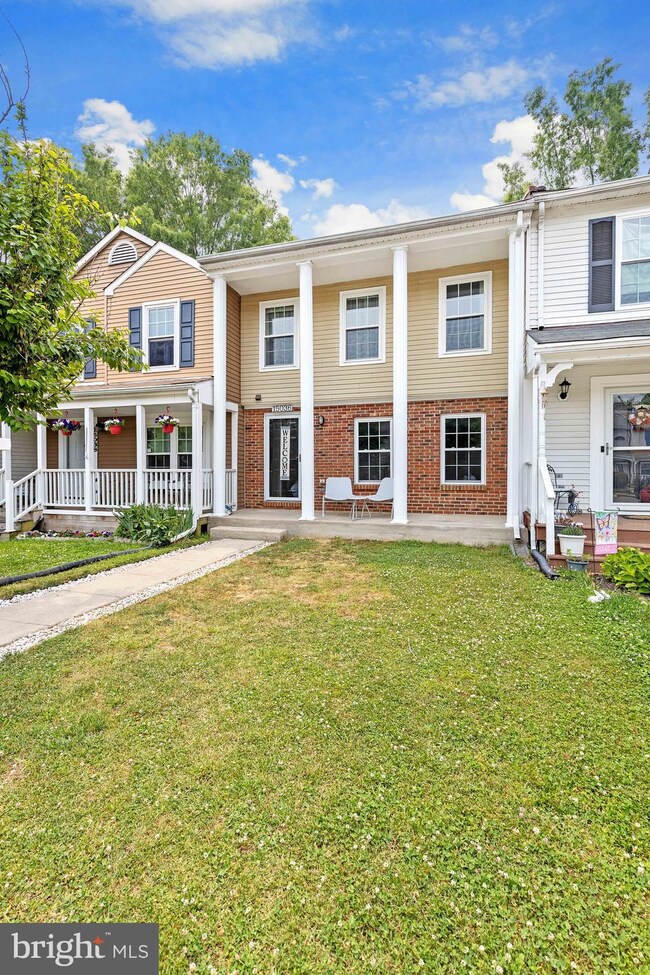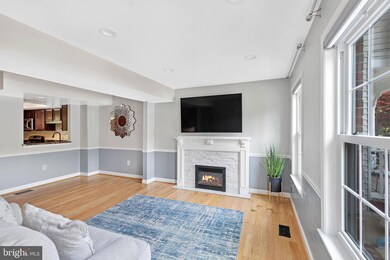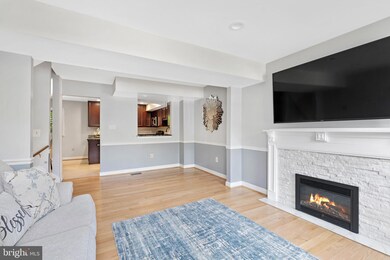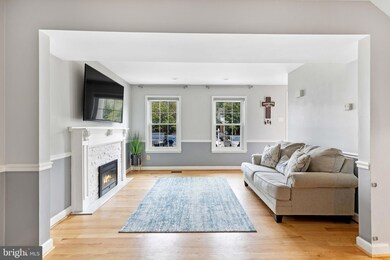
15036 Catalpa Ct Woodbridge, VA 22193
Ashdale NeighborhoodEstimated Value: $381,000 - $405,542
Highlights
- Colonial Architecture
- Living Room
- En-Suite Primary Bedroom
- Eat-In Kitchen
- Laundry Room
- Kitchen Island
About This Home
As of June 2023Welcome to 15036 Catalpa Ct., a beautifully updated 3-level home that offers a comfortable and stylish living experience. This delightful residence boasts 3 bedrooms, 2 full baths, and 2 half baths, providing ample space for you and your family.
Step inside and be greeted by the inviting Living Room, adorned with stunning hardwood floors that exude warmth and elegance. The electric fireplace adds a cozy ambiance, perfect for relaxation. Natural light fills the room, creating a cheerful and bright atmosphere.
The tastefully remodeled kitchen is a true highlight, featuring newer cabinets, granite countertops, soft-close drawers, and a convenient pull-out spice rack. Stainless steel appliances complete the sleek and modern look. Recessed lights further enhance the main level, providing ample lighting for all your culinary adventures.
The dining room is a stylish space, enhanced by an accent wall that adds a touch of sophistication to your meals. The bathrooms have also been thoughtfully remodeled, adding a fresh and updated feel to your daily routines.
The primary bedroom offers a spacious retreat, complete with a walk-in closet and brand new hardwood floors, adding a touch of luxury to your personal haven. The finished walk-out basement is a versatile space, featuring French doors that lead to a large patio and a fully fenced-in backyard, providing an ideal setting for outdoor gatherings and relaxation.
This home has been freshly painted and boasts several updates, including newer windows, a washer and dryer, the main water line into the house, and a roof that is approximately 7 years old. These improvements offer peace of mind and ensure a hassle-free lifestyle.
The property's convenient proximity to Interstate 95 makes it a commuter's dream, while the nearby restaurants and the renowned Potomac Mills Mall provide endless shopping and dining options. Don't miss out on the opportunity to own this beautiful home. Schedule a showing today and make it yours!
Last Buyer's Agent
Diane Freeman
Redfin Corporation

Townhouse Details
Home Type
- Townhome
Est. Annual Taxes
- $3,577
Year Built
- Built in 1989
Lot Details
- 1,307 Sq Ft Lot
HOA Fees
- $90 Monthly HOA Fees
Home Design
- Colonial Architecture
- Brick Exterior Construction
- Slab Foundation
Interior Spaces
- Property has 3 Levels
- Family Room
- Living Room
Kitchen
- Eat-In Kitchen
- Stove
- Built-In Microwave
- Dishwasher
- Kitchen Island
- Disposal
Bedrooms and Bathrooms
- 3 Bedrooms
- En-Suite Primary Bedroom
Laundry
- Laundry Room
- Dryer
- Washer
Improved Basement
- Walk-Out Basement
- Rear Basement Entry
- Basement with some natural light
Parking
- 2 Open Parking Spaces
- 2 Parking Spaces
- Parking Lot
- 2 Assigned Parking Spaces
Schools
- Neabsco Elementary School
- Potomac Middle School
- Potomac High School
Utilities
- Central Heating and Cooling System
- Natural Gas Water Heater
Community Details
- Catbrier Heights HOA
- Dale City Subdivision
- Property Manager
Listing and Financial Details
- Tax Lot 62
- Assessor Parcel Number 8291134289
Ownership History
Purchase Details
Home Financials for this Owner
Home Financials are based on the most recent Mortgage that was taken out on this home.Purchase Details
Home Financials for this Owner
Home Financials are based on the most recent Mortgage that was taken out on this home.Purchase Details
Similar Homes in Woodbridge, VA
Home Values in the Area
Average Home Value in this Area
Purchase History
| Date | Buyer | Sale Price | Title Company |
|---|---|---|---|
| Akter Shereen | $366,000 | First American Title Insurance | |
| Suarez Ramirez Franklin J | $250,000 | Attorney | |
| Baggott Gary Reese | -- | -- |
Mortgage History
| Date | Status | Borrower | Loan Amount |
|---|---|---|---|
| Previous Owner | Suarez Ramirez Franklin J | $245,471 |
Property History
| Date | Event | Price | Change | Sq Ft Price |
|---|---|---|---|---|
| 06/26/2023 06/26/23 | Sold | $366,000 | +4.6% | $227 / Sq Ft |
| 06/12/2023 06/12/23 | Pending | -- | -- | -- |
| 06/09/2023 06/09/23 | For Sale | $349,900 | +40.0% | $217 / Sq Ft |
| 05/06/2016 05/06/16 | Sold | $250,000 | +1.3% | $195 / Sq Ft |
| 03/03/2016 03/03/16 | Pending | -- | -- | -- |
| 02/18/2016 02/18/16 | For Sale | $246,900 | 0.0% | $193 / Sq Ft |
| 02/14/2016 02/14/16 | Pending | -- | -- | -- |
| 01/15/2016 01/15/16 | Price Changed | $246,900 | -3.1% | $193 / Sq Ft |
| 11/30/2015 11/30/15 | Price Changed | $254,900 | -2.0% | $199 / Sq Ft |
| 11/13/2015 11/13/15 | For Sale | $260,000 | -- | $203 / Sq Ft |
Tax History Compared to Growth
Tax History
| Year | Tax Paid | Tax Assessment Tax Assessment Total Assessment is a certain percentage of the fair market value that is determined by local assessors to be the total taxable value of land and additions on the property. | Land | Improvement |
|---|---|---|---|---|
| 2024 | $3,429 | $344,800 | $135,100 | $209,700 |
| 2023 | $3,281 | $315,300 | $123,900 | $191,400 |
| 2022 | $3,291 | $288,500 | $112,700 | $175,800 |
| 2021 | $3,279 | $266,100 | $103,400 | $162,700 |
| 2020 | $3,784 | $244,100 | $94,800 | $149,300 |
| 2019 | $3,697 | $238,500 | $92,100 | $146,400 |
| 2018 | $2,730 | $226,100 | $87,700 | $138,400 |
| 2017 | $2,542 | $203,000 | $78,300 | $124,700 |
| 2016 | $2,437 | $196,200 | $78,300 | $117,900 |
| 2015 | $2,162 | $185,900 | $73,900 | $112,000 |
| 2014 | $2,162 | $169,500 | $67,200 | $102,300 |
Agents Affiliated with this Home
-
Ania Cress

Seller's Agent in 2023
Ania Cress
KW United
(703) 459-0007
1 in this area
106 Total Sales
-

Buyer's Agent in 2023
Diane Freeman
Redfin Corporation
(202) 765-8765
-
April McKee
A
Seller's Agent in 2016
April McKee
BHHS PenFed (actual)
(571) 926-2889
4 Total Sales
-
Edgar Pacori
E
Buyer's Agent in 2016
Edgar Pacori
Keller Williams Realty
(703) 346-4495
15 Total Sales
Map
Source: Bright MLS
MLS Number: VAPW2052180
APN: 8291-13-4289
- 15048 Cherrydale Dr
- 15013 Cardin Place
- 3620 Chippendale Cir
- 3535 Beale Ct
- 14717 Barksdale St
- 14828 Anderson Ct
- 14853 Cloverdale Rd
- 14841 Cloverdale Rd
- 15304 Ballerina Loop
- 15332 Ballerina Loop
- 3398 Brahms Dr
- 3608 Felmore Ct
- 15381 Bronco Way
- 15207 Ballerina Loop
- 15611 Bushey Dr
- 3830 Claremont Ln
- 14526 Fullerton Rd
- 3820 Danbury Ct
- 3809 Claremont Ln
- 14475 Belvedere Dr
- 15036 Catalpa Ct
- 15038 Catalpa Ct
- 15034 Catalpa Ct
- 15040 Catalpa Ct
- 15032 Catalpa Ct
- 15042 Catalpa Ct
- 15030 Catalpa Ct
- 15044 Catalpa Ct
- 15046 Catalpa Ct
- 15048 Catalpa Ct
- 15070 Catbrier Ct
- 15072 Catbrier Ct
- 15068 Catbrier Ct
- 15074 Catbrier Ct
- 15066 Catbrier Ct
- 15064 Catbrier Ct
- 15076 Catbrier Ct
- 15039 Catalpa Ct
- 15041 Catalpa Ct
- 15037 Catalpa Ct
