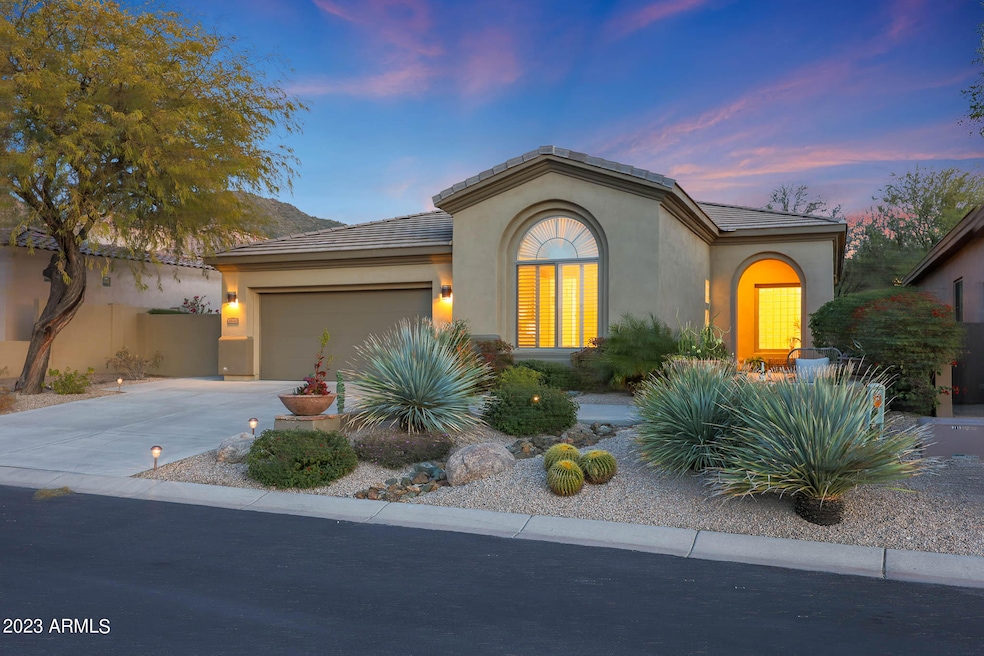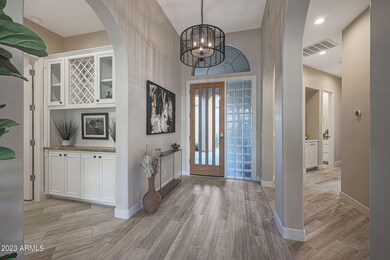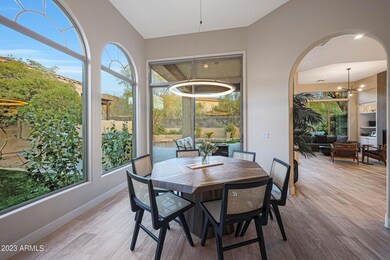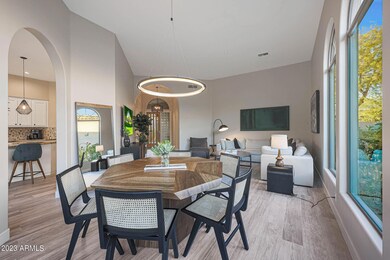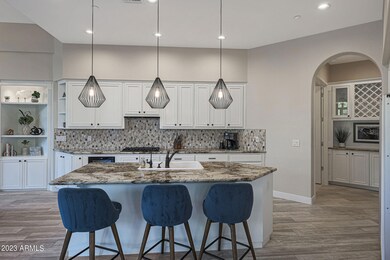
15037 N 114th Way Scottsdale, AZ 85255
McDowell Mountain Ranch NeighborhoodHighlights
- Golf Course Community
- Fitness Center
- Play Pool
- Desert Canyon Elementary School Rated A
- Gated with Attendant
- City Lights View
About This Home
As of February 2023Experience this beautifully remodeled home in DESIRED guard gated Cimarron Hills! Enjoy sunset, mountain & city lights VIEWS from this quiet, culdesac lot! You'll love the LIGHT, bright, split floor plan w/ large view windows & HIGH ceilings. The family room is OPEN concept to the kitchen including a modern fireplace, island w/ breakfast bar, wine fridge & plenty of cabinets! RETREAT to the generous primary suite featuring a soaking tub & marble shower w/ rain head. The RELAXING backyard has view fence to NAOS & boasts a sparkling pebble tec pool w/splash pad, multiple seating areas, gas firepit, outdoor BBQ w/ fridge, bar seating & 2 grass areas! A short WALK to the Cimarron Hills CLUBhouse, TENNIS & multiple HIKING trails! A short drive to GOLF, RESTAURANTS, SHOPPING & ENTERTAINMENT!!
Home Details
Home Type
- Single Family
Est. Annual Taxes
- $4,074
Year Built
- Built in 2003
Lot Details
- 8,844 Sq Ft Lot
- Cul-De-Sac
- Desert faces the front and back of the property
- Wrought Iron Fence
- Block Wall Fence
- Artificial Turf
- Front and Back Yard Sprinklers
- Sprinklers on Timer
- Grass Covered Lot
HOA Fees
- $209 Monthly HOA Fees
Parking
- 2 Car Direct Access Garage
- Garage Door Opener
Property Views
- City Lights
- Mountain
Home Design
- Wood Frame Construction
- Tile Roof
- Stucco
Interior Spaces
- 2,397 Sq Ft Home
- 1-Story Property
- Furnished
- Ceiling height of 9 feet or more
- Ceiling Fan
- Gas Fireplace
- Double Pane Windows
- Tinted Windows
- Mechanical Sun Shade
- Family Room with Fireplace
Kitchen
- Kitchen Updated in 2021
- Breakfast Bar
- Gas Cooktop
- Built-In Microwave
- Kitchen Island
- Granite Countertops
Flooring
- Floors Updated in 2021
- Carpet
- Tile
Bedrooms and Bathrooms
- 3 Bedrooms
- Bathroom Updated in 2021
- Primary Bathroom is a Full Bathroom
- 2 Bathrooms
- Dual Vanity Sinks in Primary Bathroom
- Bathtub With Separate Shower Stall
Accessible Home Design
- No Interior Steps
Pool
- Play Pool
- Pool Pump
Outdoor Features
- Covered patio or porch
- Fire Pit
- Built-In Barbecue
Schools
- Desert Canyon Elementary School
- Desert Canyon Middle School
- Desert Mountain High School
Utilities
- Central Air
- Heating System Uses Natural Gas
- Water Softener
- Cable TV Available
Listing and Financial Details
- Tax Lot 49
- Assessor Parcel Number 217-64-126
Community Details
Overview
- Association fees include ground maintenance
- Aam Association, Phone Number (480) 590-0521
- Mdowell Mtn Ranch Association, Phone Number (602) 674-4355
- Association Phone (480) 473-0877
- Built by Edmunds-Toll
- Mcdowell Mountain Ranch Cimarron Hills Subdivision
Amenities
- Clubhouse
- Recreation Room
Recreation
- Golf Course Community
- Tennis Courts
- Community Playground
- Fitness Center
- Heated Community Pool
- Community Spa
- Bike Trail
Security
- Gated with Attendant
Ownership History
Purchase Details
Home Financials for this Owner
Home Financials are based on the most recent Mortgage that was taken out on this home.Purchase Details
Home Financials for this Owner
Home Financials are based on the most recent Mortgage that was taken out on this home.Purchase Details
Home Financials for this Owner
Home Financials are based on the most recent Mortgage that was taken out on this home.Purchase Details
Home Financials for this Owner
Home Financials are based on the most recent Mortgage that was taken out on this home.Purchase Details
Home Financials for this Owner
Home Financials are based on the most recent Mortgage that was taken out on this home.Purchase Details
Home Financials for this Owner
Home Financials are based on the most recent Mortgage that was taken out on this home.Map
Home Values in the Area
Average Home Value in this Area
Purchase History
| Date | Type | Sale Price | Title Company |
|---|---|---|---|
| Warranty Deed | $1,250,000 | Greystone Title | |
| Interfamily Deed Transfer | -- | First Arizona Title Agency | |
| Warranty Deed | $780,000 | First Arizona Title Agency | |
| Interfamily Deed Transfer | -- | Empire West Title Agency | |
| Warranty Deed | $700,000 | Transnation Title | |
| Corporate Deed | $420,418 | Westminster Title Agency Inc |
Mortgage History
| Date | Status | Loan Amount | Loan Type |
|---|---|---|---|
| Previous Owner | $624,000 | Commercial | |
| Previous Owner | $506,000 | New Conventional | |
| Previous Owner | $119,476 | Credit Line Revolving | |
| Previous Owner | $457,000 | Fannie Mae Freddie Mac | |
| Previous Owner | $560,000 | New Conventional | |
| Previous Owner | $75,000 | Credit Line Revolving | |
| Previous Owner | $382,500 | Unknown | |
| Previous Owner | $42,000 | Credit Line Revolving | |
| Previous Owner | $336,300 | New Conventional | |
| Closed | $128,000 | No Value Available |
Property History
| Date | Event | Price | Change | Sq Ft Price |
|---|---|---|---|---|
| 05/07/2025 05/07/25 | For Sale | $1,322,200 | +5.8% | $552 / Sq Ft |
| 02/28/2023 02/28/23 | Sold | $1,250,000 | 0.0% | $521 / Sq Ft |
| 02/11/2023 02/11/23 | Pending | -- | -- | -- |
| 02/03/2023 02/03/23 | Price Changed | $1,249,999 | -2.0% | $521 / Sq Ft |
| 01/15/2023 01/15/23 | For Sale | $1,275,000 | +63.5% | $532 / Sq Ft |
| 03/11/2021 03/11/21 | Sold | $780,000 | 0.0% | $319 / Sq Ft |
| 02/03/2021 02/03/21 | For Sale | $779,990 | 0.0% | $319 / Sq Ft |
| 01/29/2021 01/29/21 | Pending | -- | -- | -- |
| 12/01/2020 12/01/20 | For Sale | $779,990 | 0.0% | $319 / Sq Ft |
| 10/01/2017 10/01/17 | Rented | $2,900 | -3.0% | -- |
| 09/07/2017 09/07/17 | Price Changed | $2,990 | -5.1% | $1 / Sq Ft |
| 06/21/2017 06/21/17 | For Rent | $3,150 | -- | -- |
Tax History
| Year | Tax Paid | Tax Assessment Tax Assessment Total Assessment is a certain percentage of the fair market value that is determined by local assessors to be the total taxable value of land and additions on the property. | Land | Improvement |
|---|---|---|---|---|
| 2025 | $4,384 | $73,664 | -- | -- |
| 2024 | $4,327 | $70,156 | -- | -- |
| 2023 | $4,327 | $83,820 | $16,760 | $67,060 |
| 2022 | $4,074 | $66,000 | $13,200 | $52,800 |
| 2021 | $4,709 | $61,220 | $12,240 | $48,980 |
| 2020 | $5,294 | $59,460 | $11,890 | $47,570 |
| 2019 | $5,116 | $57,930 | $11,580 | $46,350 |
| 2018 | $5,566 | $55,520 | $11,100 | $44,420 |
| 2017 | $4,166 | $53,110 | $10,620 | $42,490 |
| 2016 | $4,086 | $53,910 | $10,780 | $43,130 |
| 2015 | $3,919 | $51,960 | $10,390 | $41,570 |
About the Listing Agent

Danielle is Top 1% in Arizona and a 4X ICON agent with over 20 years of experience. In addition to providing her clients with the utmost in professionalism and integrity, she has mastered the art of marketing clients' properties to potential buyers all over the United States, as well as globally. Her prowess in negotitions has proven effective for the best outcomes.
She is reputed one of the most proficient and skilled agents in the industry. Allow her to demonstrate to you her
Danielle's Other Listings
Source: Arizona Regional Multiple Listing Service (ARMLS)
MLS Number: 6507908
APN: 217-64-126
- 11339 E Beck Ln
- 11462 E Kora Way
- 11496 E Pine Valley Rd
- 11267 E Beck Ln
- 11617 E Raintree Dr
- 11233 E Butherus Dr
- 11312 E Greenway Rd
- 11157 E Greenway Rd
- 11141 E Greenway Rd
- 10999 E Acoma Dr
- 10975 E Greenway Rd
- 11036 E Evans Rd
- 15972 N 115th Way
- 10980 E Winchcomb Dr
- 16013 N 111th Place
- 10819 E Butherus Dr
- 10811 E Acoma Dr Unit 2
- 10788 E Raintree Dr
- 11127 E Mirasol Cir
- 11510 E Mirasol Cir
