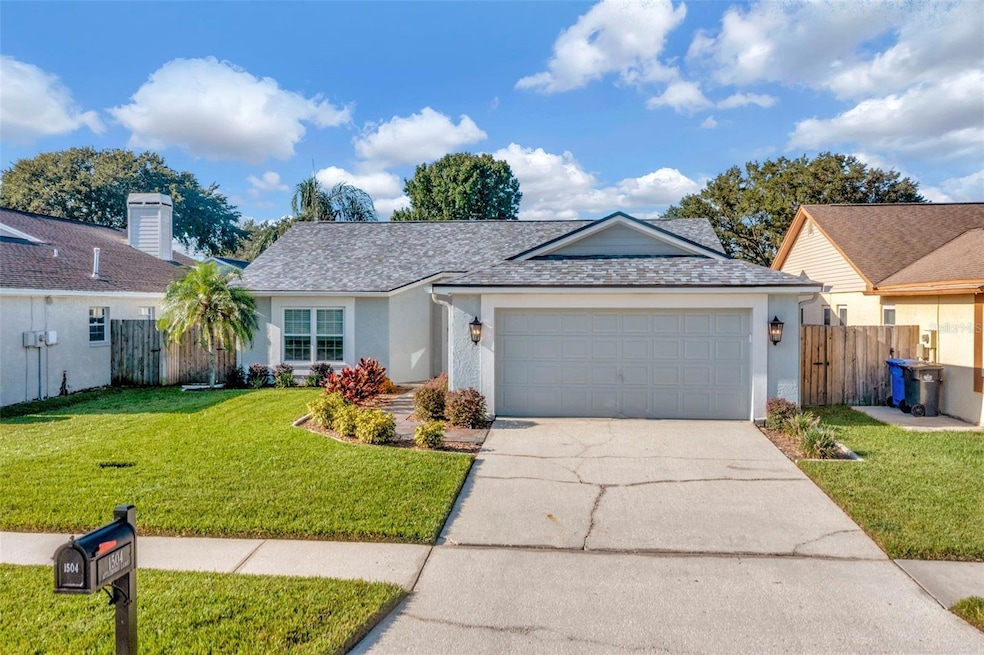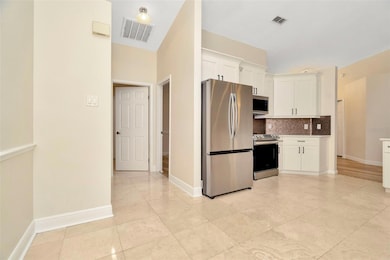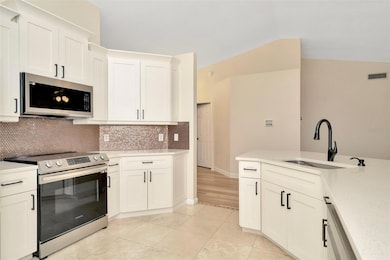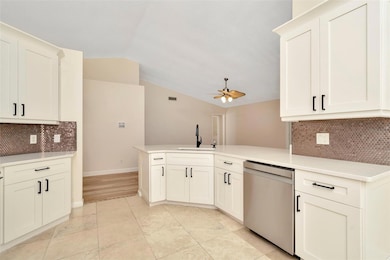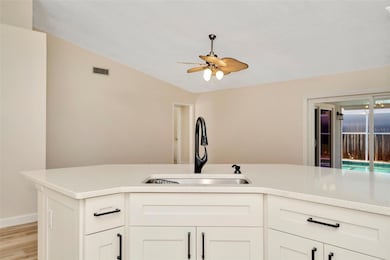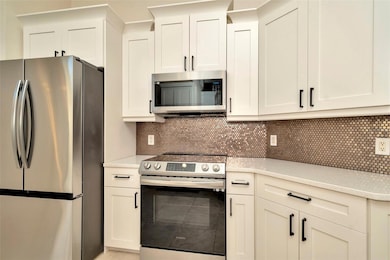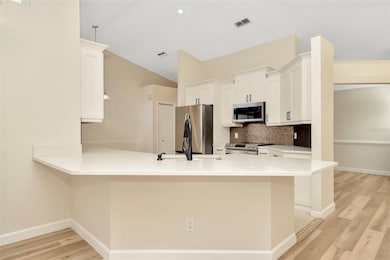1504 Attleboro Ln Brandon, FL 33511
Estimated payment $2,564/month
Highlights
- Heated In Ground Pool
- Vaulted Ceiling
- Pool View
- Riverview High School Rated A-
- Wood Flooring
- Den
About This Home
Huge Price Drop! Updated 3BR/2BA Heated Pool Home + Bonus Room and or 4th Bedroom in the Heart of Brandon!
This move-in-ready 1,728 sq. ft. home features a newer dimensional roof, luxury vinyl plank (LVP) flooring in main areas and bedrooms, and vaulted ceilings for an open, airy feel. The bonus room with double doors can function as a 4th bedroom, office, or flex space.
The updated eat-in kitchen includes quartz counters, wood cabinets, travertine flooring, 2 pantry closets, a breakfast bar, and new premium Samsung stainless appliances. Adjacent breakfast nook opens to the screened lanai and pool.
The spacious living room offers built-in shelving and sliders for seamless outdoor access. The primary suite features LVP flooring, chair rail, plant shelf, and an updated bath with granite dual-sink vanity, custom mirrors, and walk-in shower. Guest bedrooms have tile floors and adjustable shelving.
Enjoy a heated screened pool, entertainment bar in back, paver walkways along both sides, and a low-maintenance, fenced backyard. Irrigation system includes WiFi controls and rain sensors. Also features Nest Thermostats, lush landscaping, and no CDD & low HOA. Conveniently located near shopping, dining, and commuter routes!
Listing Agent
MILLENNIAL REALTY & PROPERTY MGMT. Brokerage Phone: 813-217-5691 License #3181307 Listed on: 10/17/2025
Home Details
Home Type
- Single Family
Est. Annual Taxes
- $3,049
Year Built
- Built in 1989
Lot Details
- 6,050 Sq Ft Lot
- North Facing Home
- Fenced
- Irrigation Equipment
- Landscaped with Trees
- Property is zoned PD-MU
HOA Fees
- $39 Monthly HOA Fees
Parking
- 2 Car Attached Garage
- Garage Door Opener
Home Design
- Stilt Home
- Slab Foundation
- Shingle Roof
- Block Exterior
- Stucco
Interior Spaces
- 1,728 Sq Ft Home
- Vaulted Ceiling
- Ceiling Fan
- Blinds
- Sliding Doors
- Living Room
- Den
- Inside Utility
- Pool Views
Kitchen
- Breakfast Area or Nook
- Breakfast Bar
- Walk-In Pantry
- Range
- Microwave
- Dishwasher
- Disposal
Flooring
- Wood
- Laminate
- Ceramic Tile
Bedrooms and Bathrooms
- 3 Bedrooms
- Walk-In Closet
- 2 Full Bathrooms
- Shower Only
Laundry
- Laundry Room
- Dryer
- Washer
Pool
- Heated In Ground Pool
- In Ground Spa
- Pool Lighting
Schools
- Mintz Elementary School
- Mclane Middle School
- Riverview High School
Utilities
- Central Heating and Cooling System
Community Details
- Castle Group Association
- Providence Lakes Unit 03 Ph A Subdivision
- The community has rules related to deed restrictions
Listing and Financial Details
- Visit Down Payment Resource Website
- Legal Lot and Block 2 / C
- Assessor Parcel Number U-33-29-20-2IU-C00000-00002.0
Map
Home Values in the Area
Average Home Value in this Area
Tax History
| Year | Tax Paid | Tax Assessment Tax Assessment Total Assessment is a certain percentage of the fair market value that is determined by local assessors to be the total taxable value of land and additions on the property. | Land | Improvement |
|---|---|---|---|---|
| 2024 | $3,049 | $180,811 | -- | -- |
| 2023 | $2,925 | $175,545 | $0 | $0 |
| 2022 | $2,749 | $170,432 | $0 | $0 |
| 2021 | $2,701 | $165,468 | $0 | $0 |
| 2020 | $2,615 | $163,183 | $0 | $0 |
| 2019 | $2,517 | $159,514 | $0 | $0 |
| 2018 | $2,464 | $156,540 | $0 | $0 |
| 2017 | $2,425 | $153,320 | $0 | $0 |
| 2016 | $1,690 | $113,608 | $0 | $0 |
| 2015 | $1,706 | $112,818 | $0 | $0 |
| 2014 | $1,682 | $111,923 | $0 | $0 |
| 2013 | -- | $110,269 | $0 | $0 |
Property History
| Date | Event | Price | List to Sale | Price per Sq Ft |
|---|---|---|---|---|
| 11/06/2025 11/06/25 | Price Changed | $430,000 | -4.4% | $249 / Sq Ft |
| 10/17/2025 10/17/25 | For Sale | $450,000 | 0.0% | $260 / Sq Ft |
| 09/10/2024 09/10/24 | Rented | $2,900 | 0.0% | -- |
| 08/30/2024 08/30/24 | For Rent | $2,900 | -- | -- |
Purchase History
| Date | Type | Sale Price | Title Company |
|---|---|---|---|
| Warranty Deed | $196,000 | Leading Edge Title Of Brando | |
| Warranty Deed | $191,500 | Fidelity Natl Title Ins Co | |
| Warranty Deed | $162,000 | Fidelity Natl Title Ins Co | |
| Warranty Deed | $131,000 | -- | |
| Warranty Deed | $114,000 | -- |
Mortgage History
| Date | Status | Loan Amount | Loan Type |
|---|---|---|---|
| Open | $137,200 | New Conventional | |
| Previous Owner | $172,350 | Unknown | |
| Previous Owner | $153,900 | Unknown | |
| Previous Owner | $122,815 | FHA | |
| Previous Owner | $106,850 | New Conventional | |
| Previous Owner | $108,300 | New Conventional |
Source: Stellar MLS
MLS Number: TB8439159
APN: U-33-29-20-2IU-C00000-00002.0
- 1510 Vernon Ct
- 1516 Westerly Dr
- 1523 Vernon Ct
- 1716 Westerly Dr
- 1717 Compton St
- 1641 Ledgestone Dr
- 2140 Fluorshire Dr
- 2234 Fluorshire Dr
- 1502 Scotch Pine Dr
- 1227 Tuxford Dr
- 1907 Fluorshire Dr
- 1625 Portsmouth Lake Dr
- 1654 Portsmouth Lake Dr
- 1407 Oakford Ct
- 1805 Fluorshire Dr
- 1906 White Cedar Way
- 1914 Coral Tree Ct
- 1922 Blue Sage Ct
- 1001 English Bluffs Ct
- 1235 Alpine Lake Dr
- 1626 Compton St
- 1415 Compton St
- 2201 Fluorshire Dr
- 2113 Fluorshire Dr
- 2037 Fluorshire Dr
- 2032 Fluorshire Dr
- 1505 Scotch Pine Dr
- 1111 Tuxford Dr
- 1258 Franford Dr
- 1044 Summer Breeze Dr
- 1517 Kestrel Way
- 1419 Wakefield Dr
- 1236 Sweet Gum Dr
- 1216 Grassy Meadow Place
- 1916 Bridgehampton Place
- 1850 Providence Lakes Blvd
- 1411 Forsyth Way
- 1327 Flaxwood Ave
- 1214 Blufield Ave
- 2218 Village Ct
